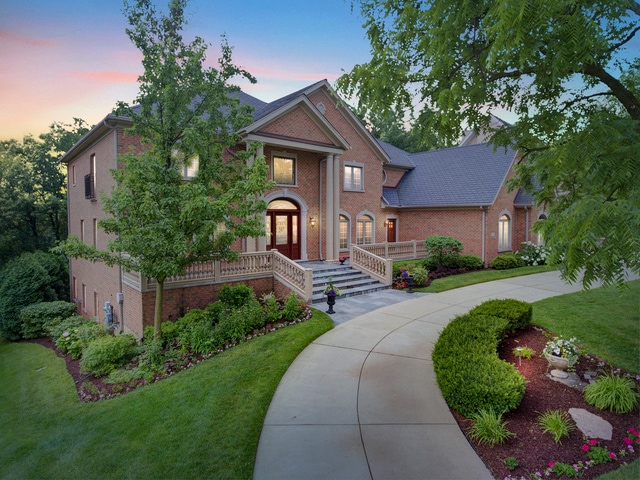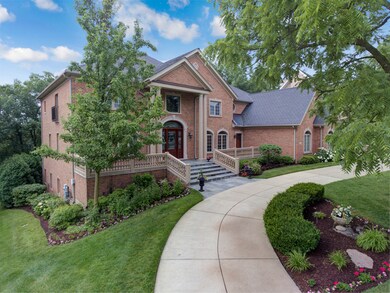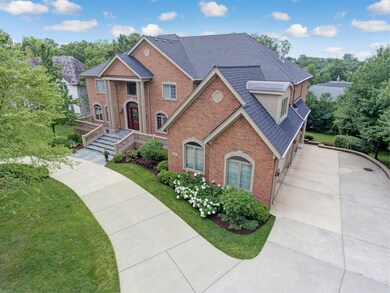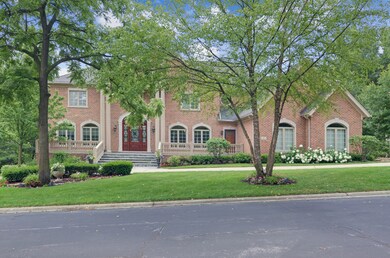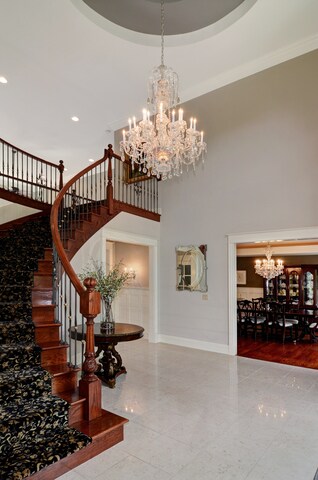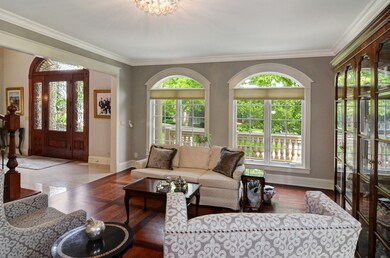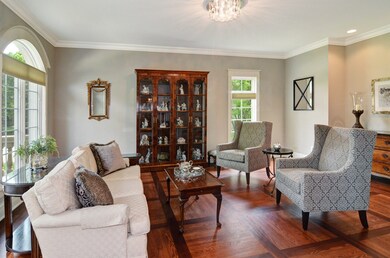
7 Sylvan Glen Ct Burr Ridge, IL 60527
Burr Ridge West NeighborhoodEstimated Value: $1,266,000 - $1,442,364
Highlights
- Home Theater
- Heated Floors
- Deck
- Hinsdale South High School Rated A
- Landscaped Professionally
- Recreation Room
About This Home
As of March 2018Beautiful updates to this spectacular custom built home in Falling Water. A dramatic two story foyer entrance welcomes you into the spacious dining room with extensive millwork and inviting living room. The light filled two story family room is gorgeous with recent painting, complete with limestone gas starter & log fireplace. Adjacent is the breakfast room that leads to the private patio. A kitchen built for cooking with custom cabinetry, granite counter tops and crystal chandeliers. Don't miss the first floor office! Powder room with new mirrored vanity, and first floor laundry room with exterior access. Master retreat with his & her walk in closets and spa like bathroom. Four other large bedrooms on the second floor. Walk out lower level includes theater room, a rec area, space for bar and kitchen area plus a full bath. A large separate room just for storage! Meticulously cared for by the owner.
Home Details
Home Type
- Single Family
Est. Annual Taxes
- $22,470
Year Built
- 2005
Lot Details
- Landscaped Professionally
- Irregular Lot
HOA Fees
- $321 per month
Parking
- Attached Garage
- Heated Garage
- Garage Door Opener
- Circular Driveway
- Parking Included in Price
- Garage Is Owned
Home Design
- Traditional Architecture
- Brick Exterior Construction
- Slab Foundation
- Slate Roof
Interior Spaces
- Vaulted Ceiling
- Gas Log Fireplace
- Home Theater
- Recreation Room
- Game Room
- Storage Room
- Utility Room with Study Area
- Finished Basement
- Finished Basement Bathroom
- Storm Screens
Kitchen
- Breakfast Bar
- Walk-In Pantry
- Oven or Range
- Microwave
- Dishwasher
- Kitchen Island
Flooring
- Wood
- Heated Floors
- Laminate
Bedrooms and Bathrooms
- Primary Bathroom is a Full Bathroom
- Dual Sinks
- Soaking Tub
- Separate Shower
Laundry
- Laundry on main level
- Dryer
- Washer
Outdoor Features
- Deck
- Patio
Utilities
- Forced Air Zoned Heating and Cooling System
- Heating System Uses Gas
- Radiant Heating System
- Lake Michigan Water
Listing and Financial Details
- Homeowner Tax Exemptions
Ownership History
Purchase Details
Home Financials for this Owner
Home Financials are based on the most recent Mortgage that was taken out on this home.Purchase Details
Home Financials for this Owner
Home Financials are based on the most recent Mortgage that was taken out on this home.Purchase Details
Purchase Details
Home Financials for this Owner
Home Financials are based on the most recent Mortgage that was taken out on this home.Purchase Details
Home Financials for this Owner
Home Financials are based on the most recent Mortgage that was taken out on this home.Purchase Details
Home Financials for this Owner
Home Financials are based on the most recent Mortgage that was taken out on this home.Purchase Details
Purchase Details
Home Financials for this Owner
Home Financials are based on the most recent Mortgage that was taken out on this home.Similar Homes in the area
Home Values in the Area
Average Home Value in this Area
Purchase History
| Date | Buyer | Sale Price | Title Company |
|---|---|---|---|
| Chadha Preetpal | -- | None Available | |
| K J P Llc | $1,250,000 | Attorneys Title Guaranty Fun | |
| Sciascia Sam | -- | None Available | |
| Sciascia Sam | -- | None Available | |
| Dresler Lena | -- | Olympic Title | |
| Sciascia Lenny | -- | -- | |
| Dresler Lena | $330,000 | Ticor | |
| Hayani Ammar | $173,000 | -- |
Mortgage History
| Date | Status | Borrower | Loan Amount |
|---|---|---|---|
| Open | Chadha Preetpal | $944,000 | |
| Previous Owner | K J P Llc | $1,000,000 | |
| Previous Owner | Dresler Stanley | $320,200 | |
| Previous Owner | Dresler Stanley | $330,000 | |
| Previous Owner | Dresler Stanley | $331,500 | |
| Previous Owner | Dresler Lena | $103,036 | |
| Previous Owner | Dresler Lena | $500,000 | |
| Previous Owner | Dresler Lena | $500,000 | |
| Previous Owner | Dresler Lena | $500,000 | |
| Previous Owner | Hayani Ammar | $120,700 |
Property History
| Date | Event | Price | Change | Sq Ft Price |
|---|---|---|---|---|
| 03/22/2018 03/22/18 | Sold | $1,250,000 | -3.8% | -- |
| 01/06/2018 01/06/18 | Pending | -- | -- | -- |
| 10/25/2017 10/25/17 | For Sale | $1,299,000 | -- | -- |
Tax History Compared to Growth
Tax History
| Year | Tax Paid | Tax Assessment Tax Assessment Total Assessment is a certain percentage of the fair market value that is determined by local assessors to be the total taxable value of land and additions on the property. | Land | Improvement |
|---|---|---|---|---|
| 2023 | $22,470 | $365,000 | $120,200 | $244,800 |
| 2022 | $23,231 | $383,800 | $126,390 | $257,410 |
| 2021 | $22,283 | $379,430 | $124,950 | $254,480 |
| 2020 | $21,943 | $371,920 | $122,480 | $249,440 |
| 2019 | $21,098 | $356,860 | $117,520 | $239,340 |
| 2018 | $25,361 | $444,480 | $116,880 | $327,600 |
| 2017 | $25,197 | $427,710 | $112,470 | $315,240 |
| 2016 | $24,623 | $408,200 | $107,340 | $300,860 |
| 2015 | $24,607 | $384,050 | $100,990 | $283,060 |
| 2014 | $24,302 | $373,410 | $98,190 | $275,220 |
| 2013 | $23,519 | $371,660 | $97,730 | $273,930 |
Agents Affiliated with this Home
-
Linda Feinstein

Seller's Agent in 2018
Linda Feinstein
Compass
(630) 319-0352
26 in this area
439 Total Sales
-
Susan Cook

Seller Co-Listing Agent in 2018
Susan Cook
Compass
(630) 205-6000
4 in this area
70 Total Sales
-
Jolanta Sikorska
J
Buyer's Agent in 2018
Jolanta Sikorska
The McDonald Group
(847) 384-7529
1 in this area
35 Total Sales
Map
Source: Midwest Real Estate Data (MRED)
MLS Number: MRD09785757
APN: 10-02-409-019
- 4 Oak Hill Ct
- 9127 Falling Waters Dr E
- 10S667 Glenn Dr
- 10S365 Skyline Dr
- 16W340 94th Place
- 9048 Oneill Dr
- 160 Circle Ridge Dr
- 10S458 Carrington Cir Unit A
- 10S180 Madison St
- 51 Oak Creek Dr
- 15W601 89th Place
- 15W601 S Grant St
- 1150 Secret Forest Dr
- 8673 Timber Ridge Dr
- 11A Kingery Quarter Unit 202
- 4B Kingery Quarter Unit 206
- 25A Kingery Quarter Unit 201
- 9265 Forest Edge Dr
- 16W415 99th St
- 8980 Enclave Dr
- 7 Sylvan Glen Ct
- 9 Sylvan Glen Ct
- 5 Sylvan Glen Ct
- 9326 Falling Waters Dr E
- 11 Sylvan Glen Ct
- 8 Sylvan Glen Ct
- 3 Sylvan Glen Ct
- 6 Sylvan Glen Ct
- 9301 Falling Waters Dr E
- 9350 Falling Waters Dr E
- 12 Sylvan Glen Ct
- 4 Sylvan Glen Ct
- 1 Sylvan Glen Ct
- 9321 Falling Waters Dr W
- 9286 Falling Waters Dr E
- 9363 Falling Waters Dr E
- 9340 S Madison St
- 9299 Falling Waters Dr E
- 9376 Falling Waters Dr E
- 2 Sylvan Glen Ct
