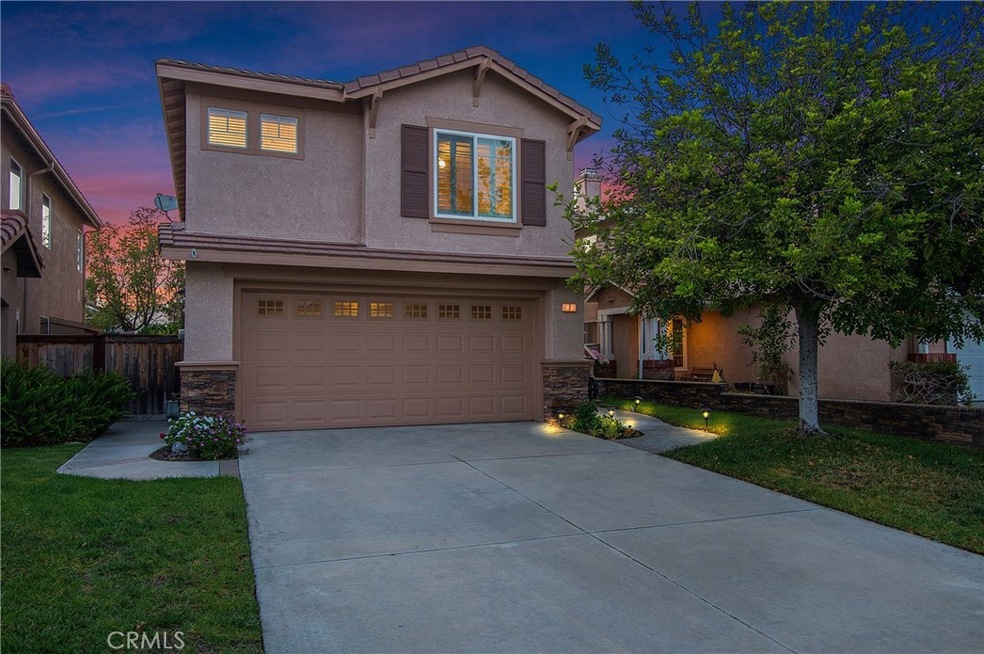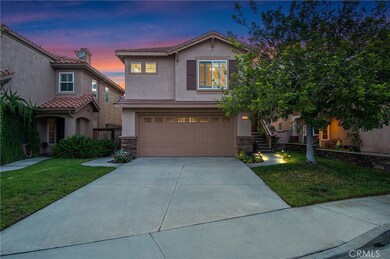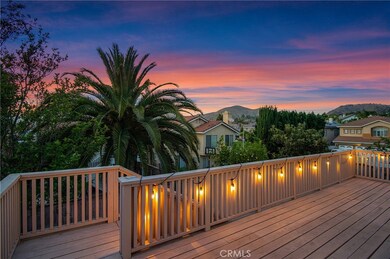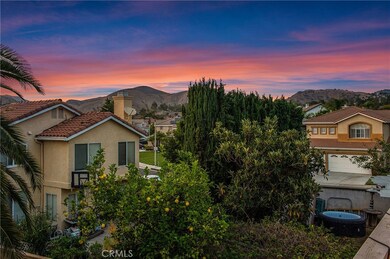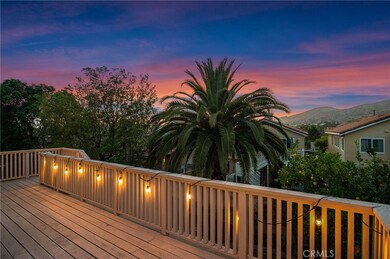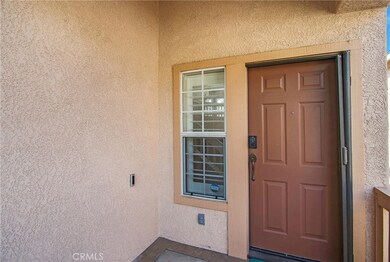
7 Tavella Place Foothill Ranch, CA 92610
Highlights
- Spa
- Primary Bedroom Suite
- View of Hills
- Foothill Ranch Elementary School Rated A
- Updated Kitchen
- Deck
About This Home
As of February 2023This beautifully upgraded home is ideally situated in a quiet cul-de-sac in the highly sought-after hillside community of Foothill Ranch. The open floor plan is exceptionally well designed with 3 spacious bedrooms, 2.5 bathrooms, lots of windows, and soaring ceilings that allow for plenty of natural light. The upstairs main level features a living room with fireplace, separate formal dining room, and an upgraded kitchen boasting white cabinetry, stainless steel appliances, gorgeous granite countertops, breakfast nook, and direct access to an inviting outdoor deck. Spacious main level master bedroom upstairs with walk-in closet, shower, separate oversized tub, and dual vanity. On the lower level, you will find two secondary bedrooms, a full bathroom with dual vanity, a separate laundry room with full size washer & dryer, and a bright and airy family room with direct access to the entertainer’s backyard. The home features designer décor throughout, neutral paint, beautiful engineered wood flooring in all main living areas, upgraded light fixtures, high-end farmhouse window shutters, new (2021) SEER 16 AC and 2 level furnace (MERV 16 air filter) hooked up to new Nest thermostat. Prime location within short walking distance to award-winning Blue Ribbon Foothill Ranch Elementary school, parks, shopping, dining, and entertainment. Just minutes to the 241 toll road, 5 FWY and Irvine Spectrum Center.
Co-Listed By
Tanja Koller
HomeSmart, Evergreen Realty License #01964663
Home Details
Home Type
- Single Family
Est. Annual Taxes
- $10,190
Year Built
- Built in 1996
Lot Details
- 3,610 Sq Ft Lot
- Cul-De-Sac
- Southeast Facing Home
- Wood Fence
- Fence is in average condition
- Sprinkler System
- Back and Front Yard
HOA Fees
- $84 Monthly HOA Fees
Parking
- 2 Car Direct Access Garage
- 2 Open Parking Spaces
- Parking Available
- Front Facing Garage
- Two Garage Doors
- Garage Door Opener
- Driveway
Home Design
- Mediterranean Architecture
- Turnkey
- Planned Development
- Fire Rated Drywall
- Concrete Roof
- Pre-Cast Concrete Construction
- Plaster
- Stucco
Interior Spaces
- 1,757 Sq Ft Home
- 2-Story Property
- Built-In Features
- High Ceiling
- Ceiling Fan
- Recessed Lighting
- Gas Fireplace
- Sliding Doors
- Panel Doors
- Separate Family Room
- Living Room with Fireplace
- Combination Dining and Living Room
- Views of Hills
Kitchen
- Updated Kitchen
- Breakfast Area or Nook
- Electric Oven
- Built-In Range
- Microwave
- Dishwasher
- Granite Countertops
- Tile Countertops
- Disposal
Flooring
- Wood
- Carpet
- Tile
Bedrooms and Bathrooms
- 3 Bedrooms | 1 Main Level Bedroom
- Primary Bedroom Suite
- Mirrored Closets Doors
- Tile Bathroom Countertop
- Dual Vanity Sinks in Primary Bathroom
- Bathtub
- Walk-in Shower
Laundry
- Laundry Room
- Dryer
- Washer
Home Security
- Carbon Monoxide Detectors
- Fire and Smoke Detector
Outdoor Features
- Spa
- Deck
- Covered patio or porch
- Exterior Lighting
Location
- Suburban Location
Schools
- Foothill Ranch Elementary School
- Rancho Santa Margarita Middle School
- Trabucco Hills High School
Utilities
- SEER Rated 16+ Air Conditioning Units
- Forced Air Heating and Cooling System
- Natural Gas Connected
- Gas Water Heater
- Cable TV Available
Listing and Financial Details
- Tax Lot 32
- Tax Tract Number 13766
- Assessor Parcel Number 60113119
Community Details
Overview
- Foothill Ranch Maintenance Association, Phone Number (949) 448-6000
- First Service Residential HOA
- Borrego Ridge Subdivision
- Foothills
Recreation
- Community Playground
- Community Pool
- Community Spa
- Park
- Hiking Trails
- Bike Trail
Ownership History
Purchase Details
Home Financials for this Owner
Home Financials are based on the most recent Mortgage that was taken out on this home.Purchase Details
Purchase Details
Home Financials for this Owner
Home Financials are based on the most recent Mortgage that was taken out on this home.Purchase Details
Home Financials for this Owner
Home Financials are based on the most recent Mortgage that was taken out on this home.Purchase Details
Home Financials for this Owner
Home Financials are based on the most recent Mortgage that was taken out on this home.Purchase Details
Purchase Details
Home Financials for this Owner
Home Financials are based on the most recent Mortgage that was taken out on this home.Map
Similar Homes in Foothill Ranch, CA
Home Values in the Area
Average Home Value in this Area
Purchase History
| Date | Type | Sale Price | Title Company |
|---|---|---|---|
| Grant Deed | $950,000 | First American Title | |
| Quit Claim Deed | -- | None Listed On Document | |
| Grant Deed | $930,000 | First American Title | |
| Grant Deed | $730,000 | First American Title Company | |
| Grant Deed | $695,000 | First American Title | |
| Interfamily Deed Transfer | -- | -- | |
| Grant Deed | $201,000 | First American Title Ins Co |
Mortgage History
| Date | Status | Loan Amount | Loan Type |
|---|---|---|---|
| Previous Owner | $697,500 | New Conventional | |
| Previous Owner | $573,521 | New Conventional | |
| Previous Owner | $584,000 | New Conventional | |
| Previous Owner | $697,101 | VA | |
| Previous Owner | $407,000 | Credit Line Revolving | |
| Previous Owner | $72,000 | Credit Line Revolving | |
| Previous Owner | $365,000 | Credit Line Revolving | |
| Previous Owner | $243,462 | Credit Line Revolving | |
| Previous Owner | $52,500 | Credit Line Revolving | |
| Previous Owner | $206,300 | Credit Line Revolving | |
| Previous Owner | $162,000 | Credit Line Revolving | |
| Previous Owner | $198,000 | Unknown | |
| Previous Owner | $42,900 | Credit Line Revolving | |
| Previous Owner | $206,200 | Unknown | |
| Previous Owner | $188,000 | Unknown | |
| Previous Owner | $190,750 | No Value Available |
Property History
| Date | Event | Price | Change | Sq Ft Price |
|---|---|---|---|---|
| 05/15/2023 05/15/23 | Rented | $3,900 | +5.4% | -- |
| 05/08/2023 05/08/23 | Under Contract | -- | -- | -- |
| 05/01/2023 05/01/23 | For Rent | $3,700 | 0.0% | -- |
| 02/07/2023 02/07/23 | Sold | $950,000 | -5.0% | $541 / Sq Ft |
| 01/17/2023 01/17/23 | Pending | -- | -- | -- |
| 11/04/2022 11/04/22 | For Sale | $999,900 | +7.5% | $569 / Sq Ft |
| 08/13/2021 08/13/21 | Sold | $930,000 | +3.3% | $529 / Sq Ft |
| 07/27/2021 07/27/21 | Pending | -- | -- | -- |
| 07/26/2021 07/26/21 | For Sale | $899,900 | +23.3% | $512 / Sq Ft |
| 10/03/2019 10/03/19 | Sold | $730,000 | 0.0% | $415 / Sq Ft |
| 09/11/2019 09/11/19 | Pending | -- | -- | -- |
| 09/06/2019 09/06/19 | For Sale | $729,900 | 0.0% | $415 / Sq Ft |
| 08/16/2019 08/16/19 | Pending | -- | -- | -- |
| 08/05/2019 08/05/19 | For Sale | $729,900 | +5.0% | $415 / Sq Ft |
| 03/07/2017 03/07/17 | Sold | $694,900 | 0.0% | $396 / Sq Ft |
| 01/18/2017 01/18/17 | Pending | -- | -- | -- |
| 01/09/2017 01/09/17 | For Sale | $694,900 | -- | $396 / Sq Ft |
Tax History
| Year | Tax Paid | Tax Assessment Tax Assessment Total Assessment is a certain percentage of the fair market value that is determined by local assessors to be the total taxable value of land and additions on the property. | Land | Improvement |
|---|---|---|---|---|
| 2024 | $10,190 | $969,000 | $740,270 | $228,730 |
| 2023 | $9,870 | $948,600 | $744,441 | $204,159 |
| 2022 | $9,693 | $930,000 | $729,844 | $200,156 |
| 2021 | $7,042 | $737,562 | $532,839 | $204,723 |
| 2020 | $7,592 | $730,000 | $527,376 | $202,624 |
| 2019 | $7,592 | $723,078 | $535,819 | $187,259 |
| 2018 | $7,450 | $708,900 | $525,312 | $183,588 |
| 2017 | $2,935 | $288,045 | $106,873 | $181,172 |
| 2016 | $3,592 | $282,398 | $104,778 | $177,620 |
| 2015 | $3,599 | $278,157 | $103,205 | $174,952 |
| 2014 | $4,179 | $272,709 | $101,184 | $171,525 |
Source: California Regional Multiple Listing Service (CRMLS)
MLS Number: OC21155508
APN: 601-131-19
- 20 Flores
- 23 Beaulieu Ln
- 20 Beaulieu Ln
- 5 Blanco
- 6 Corozal
- 19431 Rue de Valore Unit 1G
- 19431 Rue de Valore Unit 31F
- 19431 Rue de Valore Unit 39D
- 19431 Rue de Valore Unit 44B
- 19431 Rue de Valore Unit 14D
- 219 Chaumont Cir
- 232 Chaumont Cir
- 4 Carillon Place
- 606 El Paseo
- 56 Tessera Ave
- 906 El Paseo
- 42 Parterre Ave
- 15 Cantora
- 115 Primrose Dr
- 30 Galeana
