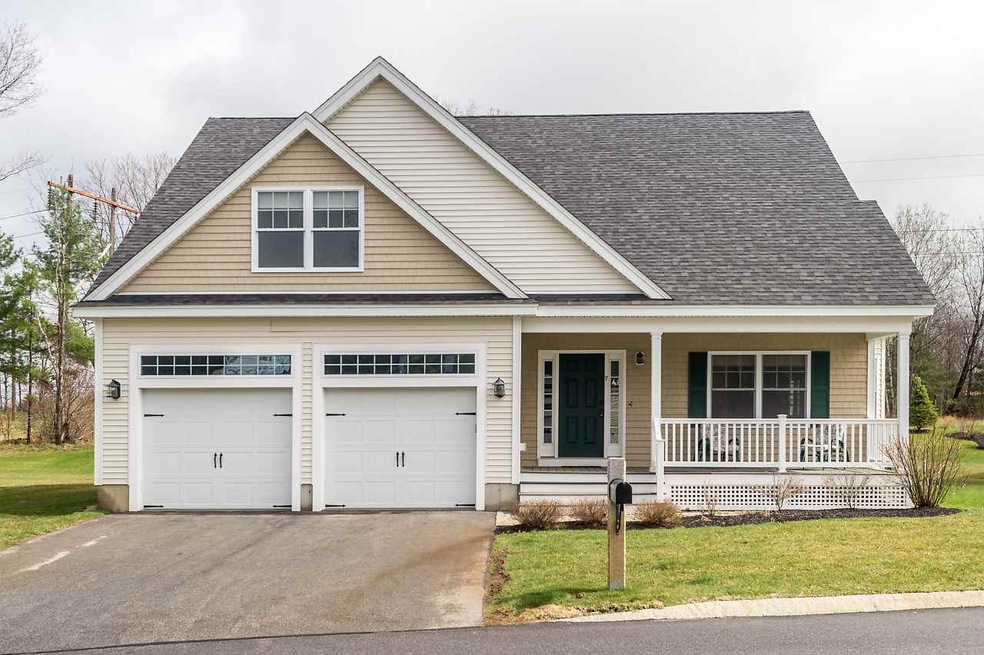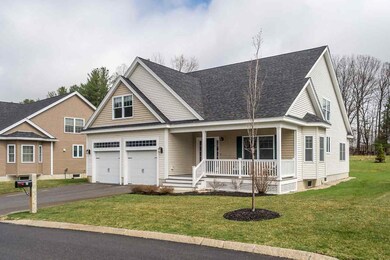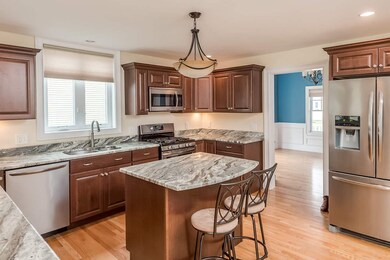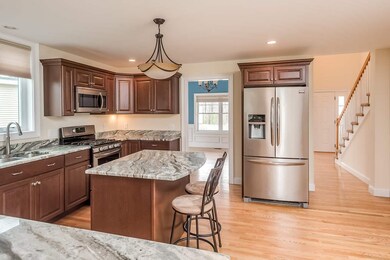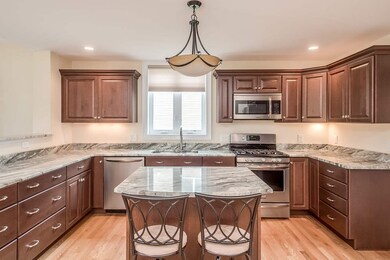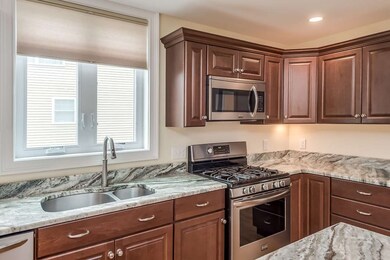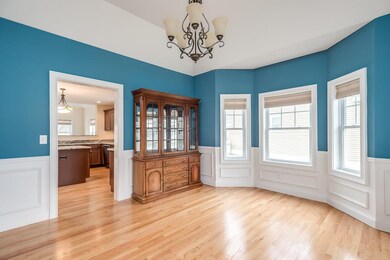
7 Teresa Dr Dover, NH 03820
Dover Point NeighborhoodEstimated Value: $764,000 - $852,000
Highlights
- Cape Cod Architecture
- Wood Flooring
- 2 Car Direct Access Garage
- ENERGY STAR Certified Homes
- Covered patio or porch
- Cul-De-Sac
About This Home
As of May 2019Enjoy easy living at Preston Place. This beautiful detached condo is located on a dead end cul de sac in a small 55 plus association. Home was designed with style and comfort offering a spacious 1st floor master suite, tiled shower & walk-in closet. Fabulous kitchen with cherry cabinets, granite countertops, center island and ss appliances. Office and laundry on 1st floor. Beautiful hardwood floors and a gas fireplace complete the main level. Completely finished second floor with 2 large bedrooms and a huge bonus room/extra bedroom. Energy certified home includes geo thermal heating, central A/C, irrigation, surge protection, backyard patio and farmer's porch in front. The best part is no plowing or yard work to do here.
Last Agent to Sell the Property
The Aland Realty Group Brokerage Phone: 603-818-9722 License #049480 Listed on: 04/30/2019

Home Details
Home Type
- Single Family
Est. Annual Taxes
- $10,743
Year Built
- Built in 2014
Lot Details
- Cul-De-Sac
- Landscaped
- Level Lot
- Irrigation
- Property is zoned ETP
HOA Fees
- $270 Monthly HOA Fees
Parking
- 2 Car Direct Access Garage
- Automatic Garage Door Opener
- Driveway
Home Design
- Cape Cod Architecture
- Concrete Foundation
- Wood Frame Construction
- Architectural Shingle Roof
- Vinyl Siding
Interior Spaces
- 1-Story Property
- Gas Fireplace
- Fire and Smoke Detector
Kitchen
- Gas Range
- Dishwasher
- Kitchen Island
Flooring
- Wood
- Carpet
- Tile
Bedrooms and Bathrooms
- 3 Bedrooms
- En-Suite Primary Bedroom
- Walk-In Closet
- Bathroom on Main Level
Laundry
- Laundry on main level
- Dryer
- Washer
Basement
- Basement Fills Entire Space Under The House
- Connecting Stairway
- Interior and Exterior Basement Entry
Utilities
- Geothermal Heating and Cooling
- 200+ Amp Service
- Electric Water Heater
Additional Features
- ENERGY STAR Certified Homes
- Covered patio or porch
Listing and Financial Details
- Legal Lot and Block 3 / 1
Community Details
Overview
- Master Insurance
- Preston Place Subdivision
Recreation
- Snow Removal
Ownership History
Purchase Details
Home Financials for this Owner
Home Financials are based on the most recent Mortgage that was taken out on this home.Similar Homes in the area
Home Values in the Area
Average Home Value in this Area
Purchase History
| Date | Buyer | Sale Price | Title Company |
|---|---|---|---|
| Lamson Douglas B | $395,000 | -- | |
| Lamson Douglas B | $395,000 | -- |
Mortgage History
| Date | Status | Borrower | Loan Amount |
|---|---|---|---|
| Open | Lamson Douglas B | $316,000 | |
| Closed | Lamson Douglas B | $316,000 |
Property History
| Date | Event | Price | Change | Sq Ft Price |
|---|---|---|---|---|
| 05/24/2019 05/24/19 | Sold | $495,000 | -0.8% | $194 / Sq Ft |
| 05/05/2019 05/05/19 | Pending | -- | -- | -- |
| 04/30/2019 04/30/19 | For Sale | $499,000 | -- | $196 / Sq Ft |
Tax History Compared to Growth
Tax History
| Year | Tax Paid | Tax Assessment Tax Assessment Total Assessment is a certain percentage of the fair market value that is determined by local assessors to be the total taxable value of land and additions on the property. | Land | Improvement |
|---|---|---|---|---|
| 2024 | $13,346 | $734,500 | $152,000 | $582,500 |
| 2023 | $12,095 | $646,800 | $126,000 | $520,800 |
| 2022 | $11,495 | $579,400 | $110,000 | $469,400 |
| 2021 | $11,032 | $508,400 | $96,000 | $412,400 |
| 2020 | $11,545 | $464,600 | $123,000 | $341,600 |
| 2019 | $11,711 | $464,900 | $130,000 | $334,900 |
| 2018 | $10,743 | $431,100 | $107,000 | $324,100 |
| 2017 | $10,490 | $405,500 | $91,000 | $314,500 |
| 2016 | $10,051 | $382,300 | $96,000 | $286,300 |
| 2015 | $9,694 | $364,300 | $85,000 | $279,300 |
| 2014 | $2,601 | $100,000 | $85,000 | $15,000 |
Agents Affiliated with this Home
-
Valerie Ellmer

Seller's Agent in 2019
Valerie Ellmer
The Aland Realty Group
(603) 818-9722
2 in this area
63 Total Sales
-
Kathleen White

Buyer's Agent in 2019
Kathleen White
Central Falls Realty
(603) 516-7738
3 in this area
13 Total Sales
Map
Source: PrimeMLS
MLS Number: 4748093
APN: DOVR-000019-000000-001003K
- 24 Sierra Hill Dr
- 65 Pointe Place Unit 104
- 19 Sierra Hill Dr
- 55 Pointe Place Unit 202
- 55 Pointe Place Unit 103
- 55 Pointe Place Unit 301
- 55 Pointe Place Unit 303
- 55 Pointe Place Unit 308
- 55 Pointe Place Unit 203
- 55 Pointe Place Unit 105
- 55 Pointe Place Unit 302
- 55 Pointe Place Unit 205
- 55 Pointe Place Unit 305
- 55 Pointe Place Unit 107
- 55 Pointe Place Unit 307
- 55 Pointe Place Unit 204
- 19 Artisan Way Unit 2B
- 3 Artisan Way Unit 3D
- 3 Artisan Way Unit 3E
- 3 Artisan Way Unit 3C
- 3 Artisan Way Unit 3B
- 4 Sierra Hill Dr Unit 31
- 23 Sierra Hill Dr Unit 23
- 16 Teresa Dr
- 15 Teresa Dr
- 23 Sierra Hill Dr
- 3 Sierra Hill Dr
- 19 Artisan Way
- 26 Sierra Hill Dr
- 33 Artisan Way Unit 3B
- 39 Sierra Hill Dr Unit No. 18
- 33 Artisan Way
- 17 Sierra Hill Dr
- 9 Sierra Hill Dr
- 11 Sierra Hill Dr
- 4 Sierra Hill Dr
