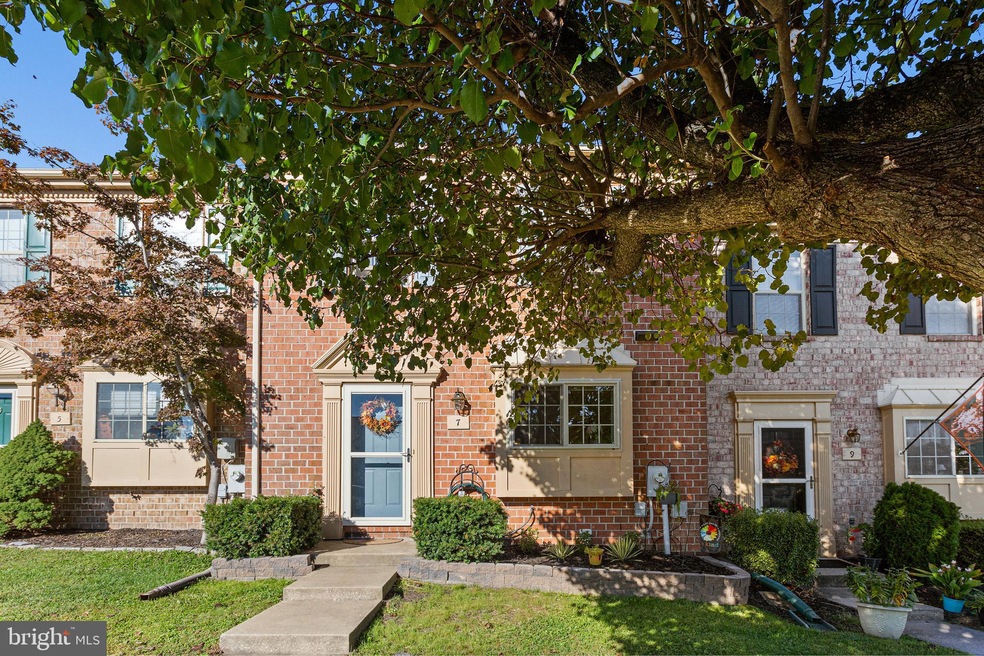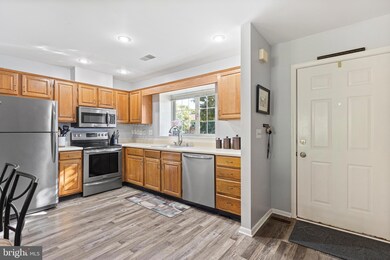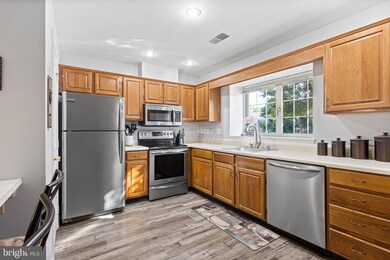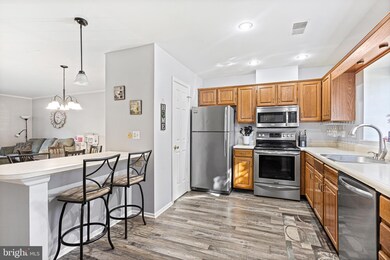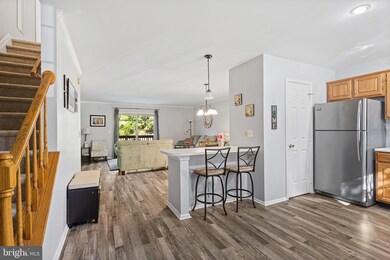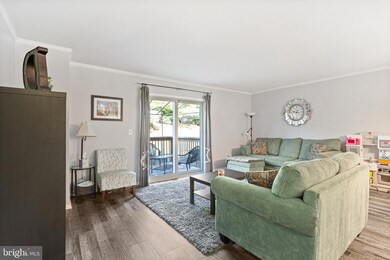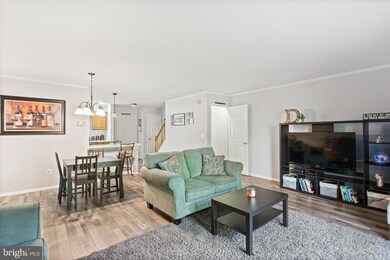
7 Tilton Ct Nottingham, MD 21236
Highlights
- Open Floorplan
- Deck
- Breakfast Area or Nook
- Perry Hall High School Rated A-
- Traditional Architecture
- Stainless Steel Appliances
About This Home
As of December 2022This 3 Bedroom, 2.5 Bath Townhome with 2 Assigned Parking Spaces in Silver Spring Station is a Must See! Enter the Home into the Bright Living Room & Dining Room with Luxury Vinyl Plank flooring and Sliders to the Rear Deck, the perfect spot for morning coffee. The Updated Eat-in Kitchen features a Breakfast Bar, Electric Cooking, Built-in Microwave, Recessed Lighting and Luxury Vinyl Plank flooring. Make your way upstairs to the Primary Bedroom with Carpeting, Ceiling Fan and an attached Primary Bath with Tub/Shower, Skylight and Tile Floor. Also on this level are Two additional Bedrooms and the Second Full Bath with Tub/Shower, Skylight and Tile Floor. The Lower Level has a Family Room with Carpeting and Brick-surround Wood-burning Fireplace plus a Half Bath, Laundry and Walk-up to the Rear Fenced Yard. This Home is conveniently located close to Commuter Routes, Shopping, Restaurants and more! This Updated Home is Move-In Ready! Settlement is contingent upon sellers settling on their next home of choice.
Last Agent to Sell the Property
Keller Williams Realty Centre License #589020 Listed on: 11/14/2022

Townhouse Details
Home Type
- Townhome
Est. Annual Taxes
- $3,353
Year Built
- Built in 1987
Lot Details
- 2,352 Sq Ft Lot
- Back Yard Fenced
- Property is in excellent condition
HOA Fees
- $25 Monthly HOA Fees
Parking
- 2 Assigned Parking Spaces
Home Design
- Traditional Architecture
- Brick Front
Interior Spaces
- Property has 2 Levels
- Open Floorplan
- Crown Molding
- Ceiling Fan
- Skylights
- Recessed Lighting
- Wood Burning Fireplace
- Fireplace Mantel
- Window Screens
- Sliding Doors
- Six Panel Doors
- Family Room
- Combination Dining and Living Room
- Carpet
Kitchen
- Breakfast Area or Nook
- Eat-In Kitchen
- Electric Oven or Range
- Stove
- Built-In Microwave
- Dishwasher
- Stainless Steel Appliances
- Disposal
Bedrooms and Bathrooms
- 3 Bedrooms
- En-Suite Primary Bedroom
- En-Suite Bathroom
- Bathtub with Shower
Laundry
- Laundry Room
- Dryer
- Washer
Partially Finished Basement
- Basement Fills Entire Space Under The House
- Walk-Up Access
- Exterior Basement Entry
- Laundry in Basement
- Basement Windows
Outdoor Features
- Deck
Schools
- Perry Hall Elementary And Middle School
- Perry Hall High School
Utilities
- Forced Air Heating and Cooling System
- Vented Exhaust Fan
- Electric Water Heater
Community Details
- Silver Spring Townhomes HOA, Phone Number (410) 933-0500
- Silver Spring Station Subdivision
Listing and Financial Details
- Tax Lot 135
- Assessor Parcel Number 04112000006242
Ownership History
Purchase Details
Purchase Details
Home Financials for this Owner
Home Financials are based on the most recent Mortgage that was taken out on this home.Purchase Details
Home Financials for this Owner
Home Financials are based on the most recent Mortgage that was taken out on this home.Purchase Details
Purchase Details
Purchase Details
Home Financials for this Owner
Home Financials are based on the most recent Mortgage that was taken out on this home.Similar Homes in Nottingham, MD
Home Values in the Area
Average Home Value in this Area
Purchase History
| Date | Type | Sale Price | Title Company |
|---|---|---|---|
| Deed | -- | Fidelity National Title | |
| Deed | $280,000 | Black Oak Title | |
| Deed | $218,000 | Liberty Title & Escrow Co | |
| Deed | $129,500 | -- | |
| Deed | $108,000 | -- | |
| Deed | $100,000 | -- |
Mortgage History
| Date | Status | Loan Amount | Loan Type |
|---|---|---|---|
| Previous Owner | $253,406 | New Conventional | |
| Previous Owner | $207,100 | New Conventional | |
| Previous Owner | $122,500 | Stand Alone Second | |
| Previous Owner | $126,000 | Stand Alone Refi Refinance Of Original Loan | |
| Previous Owner | $101,250 | No Value Available |
Property History
| Date | Event | Price | Change | Sq Ft Price |
|---|---|---|---|---|
| 12/29/2022 12/29/22 | Sold | $280,000 | 0.0% | $175 / Sq Ft |
| 11/22/2022 11/22/22 | Pending | -- | -- | -- |
| 11/22/2022 11/22/22 | Price Changed | $280,000 | +1.9% | $175 / Sq Ft |
| 11/14/2022 11/14/22 | For Sale | $274,900 | +26.1% | $172 / Sq Ft |
| 06/02/2015 06/02/15 | Sold | $218,000 | -0.9% | $138 / Sq Ft |
| 04/27/2015 04/27/15 | Pending | -- | -- | -- |
| 03/18/2015 03/18/15 | For Sale | $219,900 | -- | $139 / Sq Ft |
Tax History Compared to Growth
Tax History
| Year | Tax Paid | Tax Assessment Tax Assessment Total Assessment is a certain percentage of the fair market value that is determined by local assessors to be the total taxable value of land and additions on the property. | Land | Improvement |
|---|---|---|---|---|
| 2025 | $3,764 | $256,533 | -- | -- |
| 2024 | $3,764 | $237,167 | $0 | $0 |
| 2023 | $1,716 | $217,800 | $64,000 | $153,800 |
| 2022 | $3,329 | $217,467 | $0 | $0 |
| 2021 | $3,222 | $217,133 | $0 | $0 |
| 2020 | $3,222 | $216,800 | $64,000 | $152,800 |
| 2019 | $3,179 | $213,367 | $0 | $0 |
| 2018 | $3,087 | $209,933 | $0 | $0 |
| 2017 | $3,000 | $206,500 | $0 | $0 |
| 2016 | $2,395 | $204,667 | $0 | $0 |
| 2015 | $2,395 | $202,833 | $0 | $0 |
| 2014 | $2,395 | $201,000 | $0 | $0 |
Agents Affiliated with this Home
-
Nick Waldner

Seller's Agent in 2022
Nick Waldner
Keller Williams Realty Centre
(410) 726-7364
11 in this area
1,483 Total Sales
-
Ryan Bandell

Seller Co-Listing Agent in 2022
Ryan Bandell
Keller Williams Realty Centre
(410) 274-9337
7 in this area
269 Total Sales
-
Thomas Wimmer
T
Buyer's Agent in 2022
Thomas Wimmer
RE/MAX
(410) 322-4179
1 in this area
47 Total Sales
-
Lee Tessier

Seller's Agent in 2015
Lee Tessier
EXP Realty, LLC
(410) 638-9555
49 in this area
1,616 Total Sales
-
Ray Boss

Buyer's Agent in 2015
Ray Boss
RE/MAX
(301) 221-2327
74 Total Sales
Map
Source: Bright MLS
MLS Number: MDBC2049804
APN: 11-2000006242
- 11 Bryce Ct
- 3907 Hannon Ct Unit 3B
- 3907 Hannon Ct Unit 2A
- 8606 Cottington Rd
- 4425 Macworth Place
- 4232 Darleigh Rd
- 3901 Hannon Ct Unit 1D
- 3802 Meghan Dr Unit 2H
- 4102 Chardel Rd Unit 2H
- 4102 Chardel Rd Unit 2F
- 8601 Castlemill Cir
- 8599 Manorfield Rd
- 36 Margery Ct
- 4232 E Joppa Rd
- 8382 Cypress Mill Rd
- 4220 E Joppa Rd
- 19 Wolf Trap Ct
- 3 Hallfield Ct
- 9 Millbridge Ct
- 8364 Cypress Mill Rd
