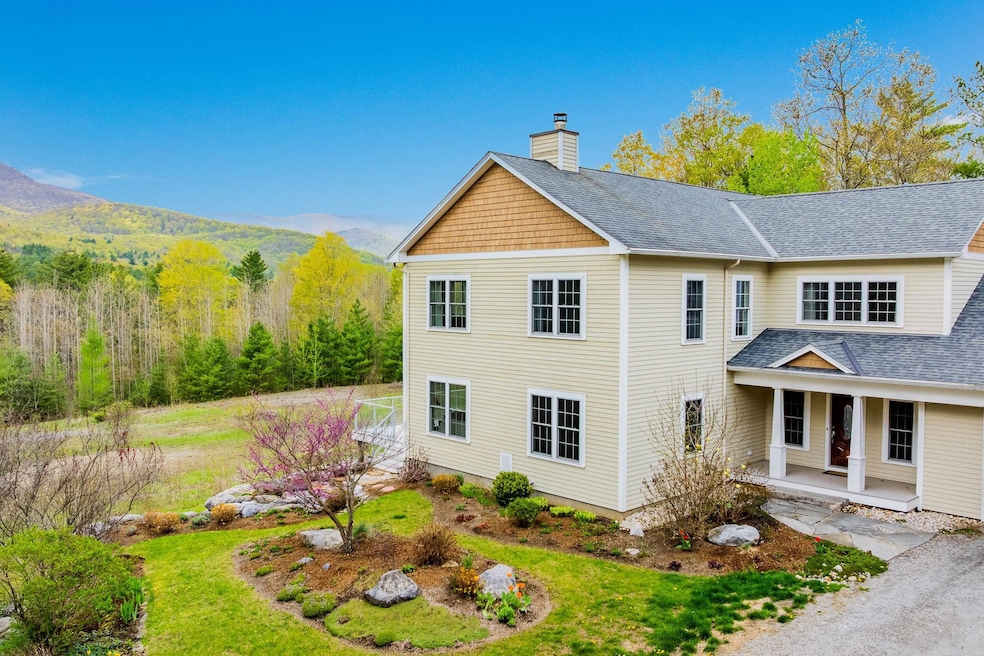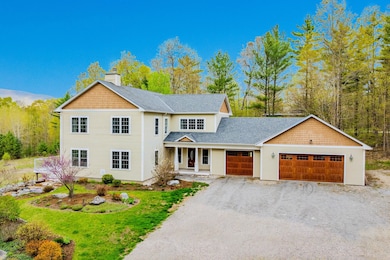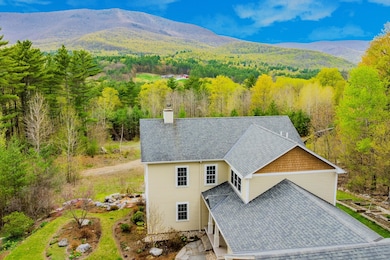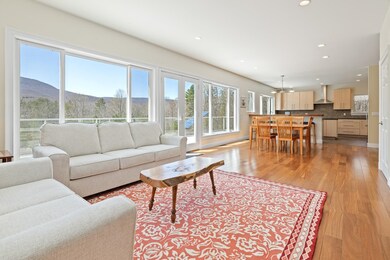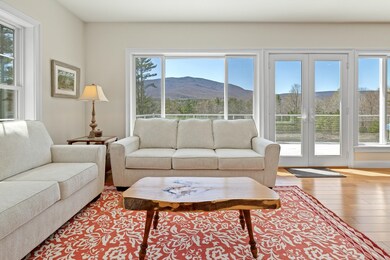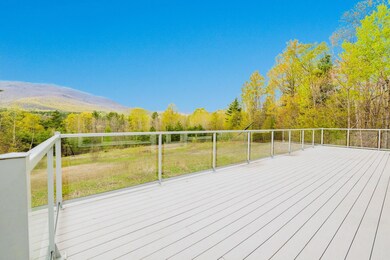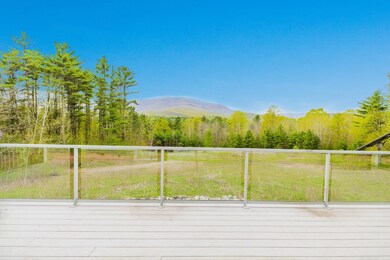
7 Timberbrook N Dorset, VT 05251
Estimated payment $9,606/month
Highlights
- Home Theater
- Heated Floors
- Mountain View
- Solar Power System
- 1.85 Acre Lot
- Deck
About This Home
Modern Elegance Surrounded by Mountain Serenity. Stunning 5-bedroom, 4.5-bath home nestled on nearly 2 acres, just minutes from Dorset Green and Manchester Village. Blending modern design with traditional warmth, the property features energy-efficient geothermal heating & cooling and solar power. Expansive windows and French doors frame mountain views, the deck is perfect for entertaining. The main level offers a spacious entryway, open-concept kitchen, dining, and living areas, sleek finishes, a wood-burning fireplace, gorgeous hardwood floors, a library/office, large laundry, and mudroom. Upstairs, find 4 spacious bedrooms, 3 baths, and an office. The primary suite offers mountain views and an ensuite with large walk-in closet. The walkout lower level includes a bedroom, bath, media room, and additional space for fitness and hobbies. Enjoy the landscaped gardens, lots of and 3+ car garage.
Additional 2.8 acres permitted building lot also available.
Excellent Dorset location offers school choice, incl. Burr and Burton Academy and The Long Trail School. Minutes to fine dining, spas, recreational centers, medical facilities, hiking, skiing, golf, and tennis.
Preference given to strong offers including both parcels. Don’t miss this one-of-a-kind Dorset dream home.
Home Details
Home Type
- Single Family
Est. Annual Taxes
- $16,664
Year Built
- Built in 2013
Lot Details
- 1.85 Acre Lot
- Poultry Coop
- Interior Lot
- Property is zoned Rural Residentail
Parking
- 3 Car Garage
- Gravel Driveway
Home Design
- Contemporary Architecture
- Concrete Foundation
- Wood Frame Construction
- Shingle Roof
Interior Spaces
- Property has 2 Levels
- Woodwork
- Ceiling Fan
- Wood Burning Fireplace
- Natural Light
- Double Pane Windows
- Mud Room
- Entrance Foyer
- Combination Dining and Living Room
- Home Theater
- Den
- Utility Room
- Home Gym
- Mountain Views
- Fire and Smoke Detector
Kitchen
- Eat-In Kitchen
- Walk-In Pantry
- Dishwasher
- Kitchen Island
Flooring
- Wood
- Carpet
- Heated Floors
- Ceramic Tile
Bedrooms and Bathrooms
- 5 Bedrooms
- En-Suite Primary Bedroom
- En-Suite Bathroom
Laundry
- Laundry Room
- Laundry on main level
- Dryer
- Washer
Finished Basement
- Heated Basement
- Walk-Out Basement
- Basement Fills Entire Space Under The House
- Interior Basement Entry
Eco-Friendly Details
- Solar Power System
Outdoor Features
- Deck
- Covered patio or porch
Schools
- Dorset Elementary School
- Choice High School
Utilities
- Forced Air Heating and Cooling System
- Dehumidifier
- Geothermal Heating and Cooling
- Radiant Heating System
- Drilled Well
- Septic Tank
Map
Home Values in the Area
Average Home Value in this Area
Tax History
| Year | Tax Paid | Tax Assessment Tax Assessment Total Assessment is a certain percentage of the fair market value that is determined by local assessors to be the total taxable value of land and additions on the property. | Land | Improvement |
|---|---|---|---|---|
| 2024 | -- | $714,500 | $225,680 | $488,820 |
| 2023 | -- | $714,500 | $225,680 | $488,820 |
| 2022 | $13,646 | $714,500 | $225,680 | $488,820 |
| 2021 | $13,108 | $714,500 | $225,680 | $488,820 |
| 2020 | $13,118 | $714,500 | $225,680 | $488,820 |
| 2019 | $12,228 | $714,500 | $225,680 | $488,820 |
| 2018 | $12,675 | $714,500 | $225,680 | $488,820 |
| 2016 | $12,246 | $714,500 | $225,680 | $488,820 |
Property History
| Date | Event | Price | Change | Sq Ft Price |
|---|---|---|---|---|
| 07/03/2025 07/03/25 | For Sale | $1,550,000 | +3.7% | $367 / Sq Ft |
| 07/03/2025 07/03/25 | Price Changed | $1,495,000 | -2.0% | $354 / Sq Ft |
| 05/15/2025 05/15/25 | For Sale | $1,525,000 | -- | $361 / Sq Ft |
Purchase History
| Date | Type | Sale Price | Title Company |
|---|---|---|---|
| Interfamily Deed Transfer | -- | -- | |
| Deed | $68,000 | -- |
Similar Homes in the area
Source: PrimeMLS
MLS Number: 5041211
APN: (057)000688
- 379 Owls Head Hill Ln
- 842 Dorset Rd W
- 376 Windward Hill
- 1640 3 Maple Dr
- 233 Squires Rd
- 725 Wideawake Rd
- 73 Pine Rd
- 318 Spring Hill Ln
- 397 Fern Hill
- X Mount Aeolus Rd
- 2061 Dorset Rd W
- 142 Mount Aeolus Rd
- 15 Wind Hill Rd
- 743 Green Peak Orchard
- 92 Barrows Heights
- 543 Lower Hollow Rd
- 10 Partridge Hill
- 75 Church St
- 59 Church St
- 349 Kent Hill Rd
