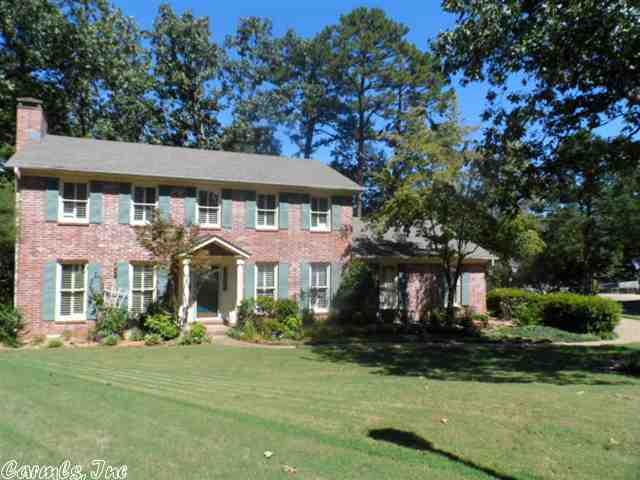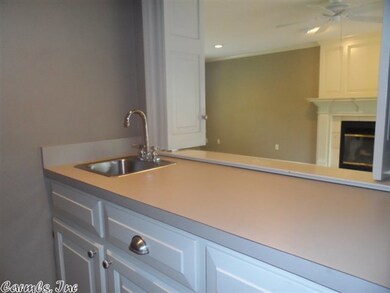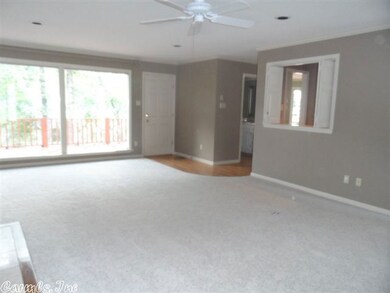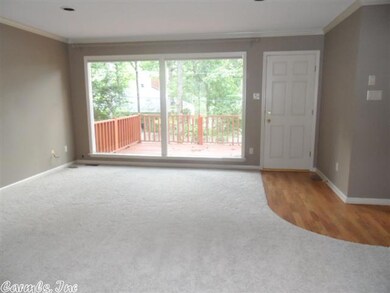
7 Trefny Ct Little Rock, AR 72211
Hillsborough NeighborhoodEstimated Value: $339,058 - $407,000
Highlights
- Deck
- Traditional Architecture
- Whirlpool Bathtub
- Don Roberts Elementary School Rated A
- Wood Flooring
- Great Room
About This Home
As of October 2012Perfect location at the end of a flat cul-de-sac in St. Charles, this home has incredible street appeal; side load garage, great yard, 4 bedrooms upstairs, roof 2006, some fresh paint, new carpet,wood floors in entry, dining room, upstairs hall & a BR. Kitchen offers a double oven, island, built-ins; The great room provides ample space for a variety of room arrangements ; MBA - 2 vanity sinks, whirlpool tub, separate shower; plantation shutters; sprinkler system. Don Roberts Elem school district.
Home Details
Home Type
- Single Family
Est. Annual Taxes
- $2,603
Year Built
- Built in 1987
Lot Details
- Wood Fence
- Level Lot
HOA Fees
- $26 Monthly HOA Fees
Parking
- 2 Car Garage
Home Design
- Traditional Architecture
- Composition Roof
Interior Spaces
- 2,375 Sq Ft Home
- 2-Story Property
- Built-in Bookshelves
- Dry Bar
- Wood Burning Fireplace
- Fireplace With Gas Starter
- Window Treatments
- Great Room
- Formal Dining Room
- Crawl Space
Kitchen
- Eat-In Kitchen
- Double Oven
- Range
- Microwave
- Dishwasher
- Disposal
Flooring
- Wood
- Carpet
- Tile
Bedrooms and Bathrooms
- 4 Bedrooms
- All Upper Level Bedrooms
- Walk-In Closet
- Whirlpool Bathtub
- Walk-in Shower
Laundry
- Laundry Room
- Washer and Gas Dryer Hookup
Outdoor Features
- Deck
Schools
- Don Roberts Elementary School
- Henderson Middle School
- Central High School
Utilities
- Forced Air Zoned Heating and Cooling System
- Gas Water Heater
- Cable TV Available
Listing and Financial Details
- $275 per year additional tax assessments
Community Details
Recreation
- Tennis Courts
- Community Playground
- Community Pool
Additional Features
- Picnic Area
Ownership History
Purchase Details
Purchase Details
Home Financials for this Owner
Home Financials are based on the most recent Mortgage that was taken out on this home.Purchase Details
Home Financials for this Owner
Home Financials are based on the most recent Mortgage that was taken out on this home.Purchase Details
Home Financials for this Owner
Home Financials are based on the most recent Mortgage that was taken out on this home.Similar Homes in the area
Home Values in the Area
Average Home Value in this Area
Purchase History
| Date | Buyer | Sale Price | Title Company |
|---|---|---|---|
| Perrin Courtney W | -- | Attorney | |
| Perrin Courtney W | $234,000 | First National Title Company | |
| Swaminathan Sundararman | $249,000 | Multiple | |
| Terry Rick J | $177,000 | American Abstract & Title Co |
Mortgage History
| Date | Status | Borrower | Loan Amount |
|---|---|---|---|
| Open | Perrin Courtney W | $222,300 | |
| Previous Owner | Swaminathan Sundararaman | $191,200 | |
| Previous Owner | Swaminathan Sundararman | $256,400 | |
| Previous Owner | Terry Rick J | $148,650 |
Property History
| Date | Event | Price | Change | Sq Ft Price |
|---|---|---|---|---|
| 10/31/2012 10/31/12 | Sold | $234,000 | -7.5% | $99 / Sq Ft |
| 10/01/2012 10/01/12 | Pending | -- | -- | -- |
| 08/03/2012 08/03/12 | For Sale | $253,000 | -- | $107 / Sq Ft |
Tax History Compared to Growth
Tax History
| Year | Tax Paid | Tax Assessment Tax Assessment Total Assessment is a certain percentage of the fair market value that is determined by local assessors to be the total taxable value of land and additions on the property. | Land | Improvement |
|---|---|---|---|---|
| 2023 | $3,074 | $54,095 | $8,600 | $45,495 |
| 2022 | $2,962 | $54,095 | $8,600 | $45,495 |
| 2021 | $2,842 | $39,910 | $7,200 | $32,710 |
| 2020 | $2,447 | $39,910 | $7,200 | $32,710 |
| 2019 | $2,447 | $39,910 | $7,200 | $32,710 |
| 2018 | $2,472 | $39,910 | $7,200 | $32,710 |
| 2017 | $2,674 | $39,910 | $7,200 | $32,710 |
| 2016 | $2,906 | $41,520 | $10,140 | $31,380 |
| 2015 | $2,911 | $41,520 | $10,140 | $31,380 |
| 2014 | $2,911 | $41,520 | $10,140 | $31,380 |
Agents Affiliated with this Home
-
Linda Green

Seller's Agent in 2012
Linda Green
Adkins & Associates Real Estate
(501) 952-5516
2 in this area
50 Total Sales
-
Wally Loveless

Buyer's Agent in 2012
Wally Loveless
Adkins & Associates Real Estate
(501) 960-8014
5 in this area
96 Total Sales
Map
Source: Cooperative Arkansas REALTORS® MLS
MLS Number: 10326291
APN: 43L-109-00-212-00
- 5 Cartier Ct
- 3 Bonaparte Cir
- 14 Cambay Ct
- 7 Cambay Ct
- 14205 St Michael
- 1517 Wetherborne Dr
- Lot 93 Chelsea Rd
- 13200 Ridgehaven Rd
- 4 Hunter Ct
- 1508 Hillsborough Ln
- 3 Poydras Dr
- 23 Morrison Ct
- 26 Jacob Place
- 11 Mountain View Ct
- 15 Wellington Woods Ct
- Lot 89 Beckenham Dr
- 3 Catina Ct
- 307 Wellington Woods Loop
- 2009 Beckenham Cove
- 406 Parliament St
- 7 Trefny Ct
- 5 Trefny Ct
- 14003 Napoleon Rd
- 8 Trefny Ct
- 14005 Napoleon Rd
- 14001 Napoleon Rd
- 3 Trefny Ct
- 0 Trefny Ct
- 6 Trefny Ct
- 14009 Napoleon Rd
- 4 Cartier Ct
- 13919 Napoleon Rd
- 12 Versailles Ct
- 14004 Saint Charles Blvd
- 4 Trefny Ct
- 14015 Napoleon Rd
- 14000 Saint Charles Blvd
- 13915 Napoleon Rd
- 6 Cartier Ct
- 14 Versailles Ct






