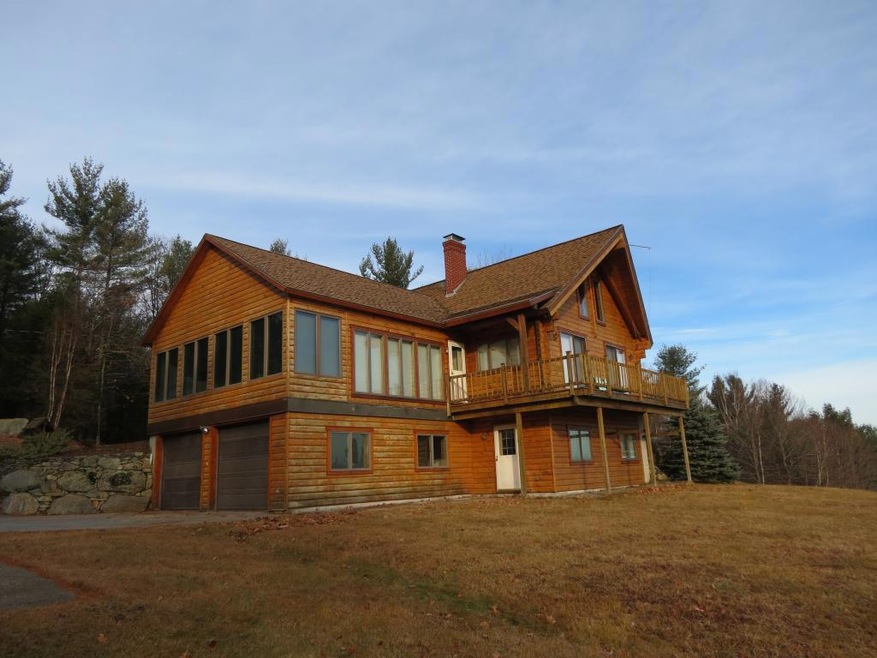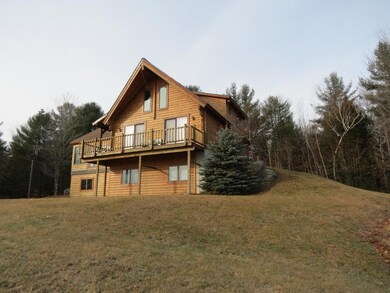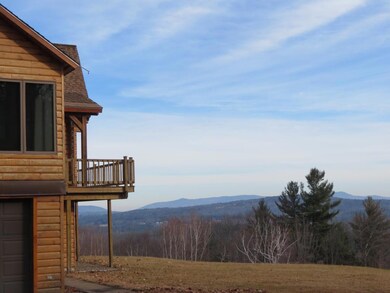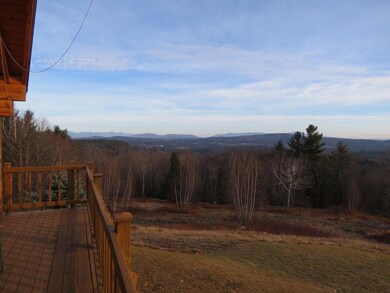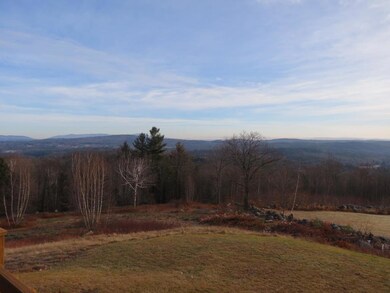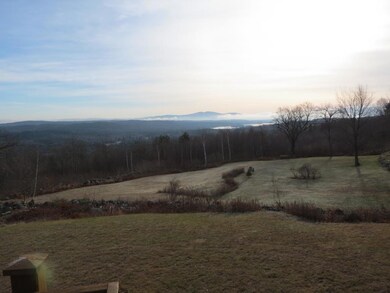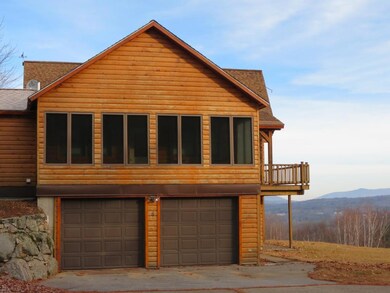
7 Trinity Rd Meredith, NH 03253
Highlights
- Lake View
- Deck
- Cathedral Ceiling
- 8.9 Acre Lot
- Wood Burning Stove
- Softwood Flooring
About This Home
As of June 2016Up this lovely road in the countryside of Meredith lies a spectacular log home with the most amazing views! Facing towards the Ossipee Mountains, this home has stunning views of the Sandwich Range, The White Mountains, the Ossipee Mountains, as well as Gunstock! Lake views poke through the valley vistas to perfectly border the surroundings. Featuring 3 bedrooms, 2 baths, an open kitchen/dining experience, a step down living room, and a porch across the front to take in the beauty of New Hampshire. Views from all the rooms make this home feel like it is floating in the clouds and offers bright, sunny rooms clad in beautiful wood details. Built by a local builder, this log home is nestled perfectly on the 8.9 acre parcel and is bordered by conservation land to preserve the breathtaking scenery. A must see to appreciate all that this home offers. Situated at the end of a cul-de-sac, privacy and nature abound.
Last Agent to Sell the Property
Meredith Landing Real Estate LLC License #064775 Listed on: 12/01/2015
Home Details
Home Type
- Single Family
Est. Annual Taxes
- $5,165
Year Built
- Built in 1994
Lot Details
- 8.9 Acre Lot
- Cul-De-Sac
- Lot Sloped Up
- Property is zoned FC
Parking
- 2 Car Garage
- Automatic Garage Door Opener
Property Views
- Lake
- Mountain
- Countryside Views
Home Design
- Log Cabin
- Concrete Foundation
- Architectural Shingle Roof
- Log Siding
Interior Spaces
- 1.5-Story Property
- Central Vacuum
- Cathedral Ceiling
- Ceiling Fan
- Wood Burning Stove
- Window Treatments
- Window Screens
- Combination Kitchen and Dining Room
Kitchen
- Open to Family Room
- Walk-In Pantry
- Electric Range
- Stove
- Microwave
- Dishwasher
Flooring
- Softwood
- Tile
Bedrooms and Bathrooms
- 3 Bedrooms
- En-Suite Primary Bedroom
- 2 Full Bathrooms
Laundry
- Laundry on main level
- Dryer
- Washer
Unfinished Basement
- Walk-Up Access
- Basement Storage
Home Security
- Home Security System
- Storm Windows
Outdoor Features
- Deck
- Enclosed patio or porch
- Outbuilding
Schools
- Inter-Lakes Elementary School
- Inter-Lakes Middle School
- Inter-Lakes High School
Utilities
- Air Conditioning
- Cooling System Mounted In Outer Wall Opening
- Baseboard Heating
- Hot Water Heating System
- Heating System Uses Oil
- 200+ Amp Service
- Power Generator
- Drilled Well
- Oil Water Heater
- Septic Tank
- Private Sewer
- Leach Field
Listing and Financial Details
- 15% Total Tax Rate
Ownership History
Purchase Details
Purchase Details
Home Financials for this Owner
Home Financials are based on the most recent Mortgage that was taken out on this home.Purchase Details
Home Financials for this Owner
Home Financials are based on the most recent Mortgage that was taken out on this home.Purchase Details
Home Financials for this Owner
Home Financials are based on the most recent Mortgage that was taken out on this home.Similar Homes in Meredith, NH
Home Values in the Area
Average Home Value in this Area
Purchase History
| Date | Type | Sale Price | Title Company |
|---|---|---|---|
| Warranty Deed | -- | -- | |
| Warranty Deed | $330,000 | -- | |
| Warranty Deed | $330,000 | -- | |
| Warranty Deed | $310,000 | -- | |
| Warranty Deed | $310,000 | -- | |
| Warranty Deed | $220,000 | -- | |
| Warranty Deed | $220,000 | -- |
Mortgage History
| Date | Status | Loan Amount | Loan Type |
|---|---|---|---|
| Open | $200,000 | Credit Line Revolving | |
| Previous Owner | $100,000 | Credit Line Revolving | |
| Previous Owner | $225,000 | No Value Available | |
| Closed | $0 | No Value Available |
Property History
| Date | Event | Price | Change | Sq Ft Price |
|---|---|---|---|---|
| 06/29/2016 06/29/16 | Sold | $330,000 | -10.6% | $170 / Sq Ft |
| 03/15/2016 03/15/16 | Pending | -- | -- | -- |
| 12/01/2015 12/01/15 | For Sale | $369,000 | +19.0% | $190 / Sq Ft |
| 10/13/2014 10/13/14 | Sold | $310,000 | -5.8% | $160 / Sq Ft |
| 10/06/2014 10/06/14 | Pending | -- | -- | -- |
| 09/25/2014 09/25/14 | For Sale | $329,000 | -- | $170 / Sq Ft |
Tax History Compared to Growth
Tax History
| Year | Tax Paid | Tax Assessment Tax Assessment Total Assessment is a certain percentage of the fair market value that is determined by local assessors to be the total taxable value of land and additions on the property. | Land | Improvement |
|---|---|---|---|---|
| 2024 | $6,705 | $653,500 | $281,000 | $372,500 |
| 2023 | $6,463 | $653,500 | $281,000 | $372,500 |
| 2022 | $6,349 | $454,500 | $167,300 | $287,200 |
| 2021 | $6,104 | $454,500 | $167,300 | $287,200 |
| 2020 | $6,372 | $454,500 | $167,300 | $287,200 |
| 2019 | $6,240 | $392,700 | $136,900 | $255,800 |
| 2018 | $6,134 | $392,700 | $136,900 | $255,800 |
| 2016 | $5,297 | $339,800 | $152,900 | $186,900 |
| 2015 | $5,165 | $339,800 | $152,900 | $186,900 |
| 2014 | $5,039 | $339,800 | $152,900 | $186,900 |
| 2013 | $4,897 | $339,800 | $152,900 | $186,900 |
Agents Affiliated with this Home
-
Christopher Williams
C
Seller's Agent in 2016
Christopher Williams
Meredith Landing Real Estate LLC
(603) 340-5233
2 in this area
44 Total Sales
-
Megan Mills
M
Buyer's Agent in 2016
Megan Mills
Elliot Hansen Associates
(603) 455-7557
10 Total Sales
-
Susan Bradley

Seller's Agent in 2014
Susan Bradley
Coldwell Banker Realty Gilford NH
(603) 493-2873
15 in this area
135 Total Sales
-
Lisa Hurley

Buyer's Agent in 2014
Lisa Hurley
Coldwell Banker Realty Bedford NH
(603) 707-1429
4 in this area
59 Total Sales
Map
Source: PrimeMLS
MLS Number: 4462313
APN: MERE-000018R-000010E
- 00 Chemung Rd
- 33 Sherene Orchard Rd
- 31 Sherene Orchard Rd
- 87 Collins Brook Rd
- 447 New Hampshire 104
- 76 Edgerly School Rd
- 82 Edgerly School Rd
- 18 Solace Pointe Rd
- 24 Meredith Center Rd
- 74 Corliss Hill Rd
- 5 Pemi Shores Condo Rd Unit A
- 00 Pinnacle Ridge Rd
- 70 Hatch Corner Rd
- 42 Smoke Rise Rd
- 0 Smoke Rise Rd Unit 5037168
- Lot 20 Smoke Rise Rd
- 26 Hatch Corner Rd
- 402 Pinnacle Hill Rd
- 16 Serenity Ln
- 12 Serenity Ln
