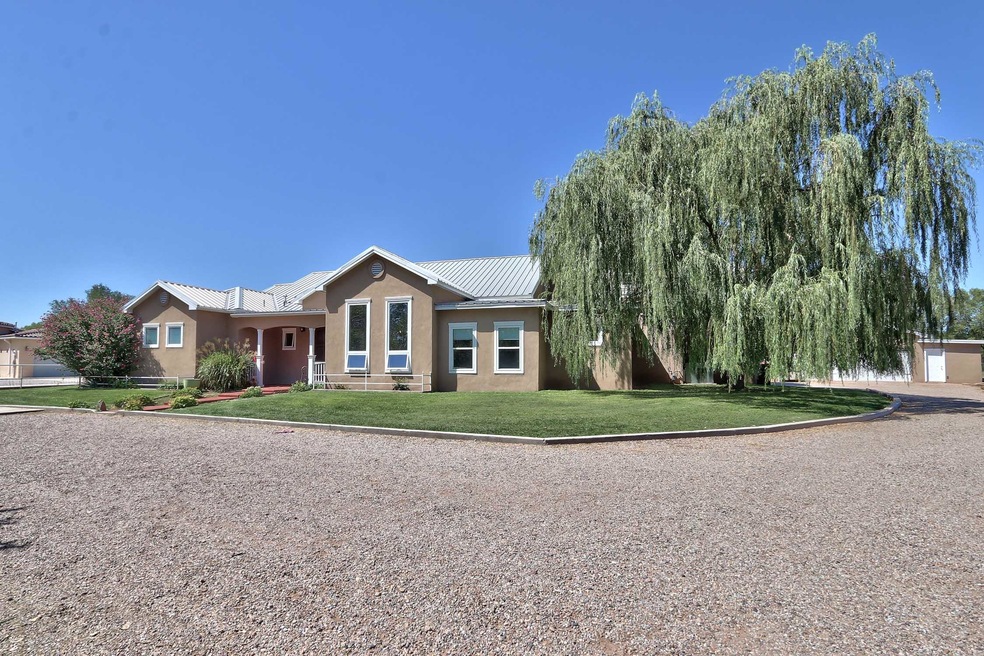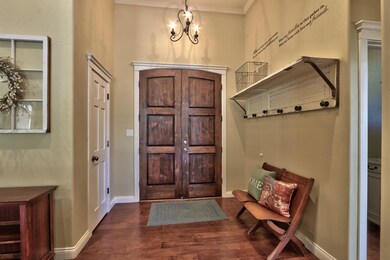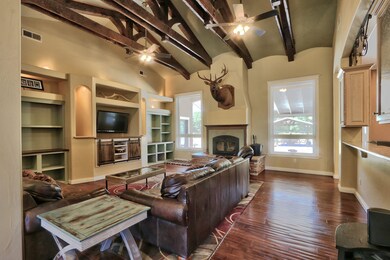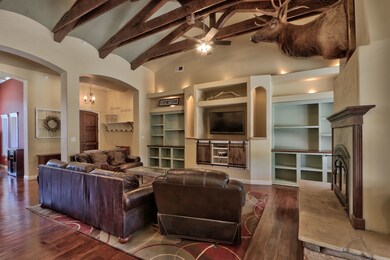
7 Tuki Ct Los Lunas, NM 87031
East Los Lunas NeighborhoodEstimated Value: $670,000 - $896,000
Highlights
- Horses Allowed On Property
- Custom Home
- Wooded Lot
- Peralta Elementary School Rated A-
- 2.08 Acre Lot
- Wood Flooring
About This Home
As of January 2021Beautiful custom home on 2-acre of irrigated land built by prior Parade of Homes winner! Enjoy the convenience of driving to the city & coming home to country living. Custom upgrades include high ceilings, granite counter tops & walk-in closets throughout; wood floors & tile in wet areas; Kitchen w/ big island & Thermador stainless appliances plus refrigerator, washer & dryer stay; Master bedroom has His/Hers walk-in closets & bathroom w/ double entrance & walk-in shower w/ his/her shower heads & shared rain head, jacuzzi tub plus His/Hers vanities. Outside one can enjoy the covered patio w/ concrete pathway that leads to 12x12 gazebo, 24x40 workshop, 10x40 carport, 8x12 shed, garden w/ drip system & timer, fruit trees plus horses welcome. & NO FLOOD INS. Call for private viewing/tour link
Last Agent to Sell the Property
Keller Williams Realty License #44654 Listed on: 09/04/2020

Home Details
Home Type
- Single Family
Est. Annual Taxes
- $2,440
Year Built
- Built in 2006
Lot Details
- 2.08 Acre Lot
- Dirt Road
- Cul-De-Sac
- East Facing Home
- Gated Home
- Property is Fully Fenced
- Landscaped
- Sprinklers on Timer
- Wooded Lot
- Private Yard
- Garden
Parking
- 2 Car Garage
- Heated Garage
- Dry Walled Garage
Home Design
- Custom Home
- Frame Construction
- Pitched Roof
- Metal Roof
- Stucco
Interior Spaces
- 3,636 Sq Ft Home
- Property has 2 Levels
- Bookcases
- Beamed Ceilings
- High Ceiling
- Ceiling Fan
- Wood Burning Fireplace
- Double Pane Windows
- Low Emissivity Windows
- Vinyl Clad Windows
- Insulated Windows
- Sliding Doors
- Open Floorplan
- Home Office
- Security Gate
Kitchen
- Double Oven
- Free-Standing Gas Range
- Range Hood
- Microwave
- Dishwasher
- Kitchen Island
- Disposal
Flooring
- Wood
- Tile
Bedrooms and Bathrooms
- 4 Bedrooms
- Primary Bedroom on Main
- Walk-In Closet
- Jack-and-Jill Bathroom
- Dual Sinks
- Hydromassage or Jetted Bathtub
- Separate Shower
Laundry
- Dryer
- Washer
Outdoor Features
- Covered patio or porch
- Gazebo
- Separate Outdoor Workshop
- Outdoor Storage
Schools
- Peralta Elementary School
- Valencia Middle School
- Valencia High School
Horse Facilities and Amenities
- Horses Allowed On Property
Utilities
- Two cooling system units
- Refrigerated Cooling System
- Forced Air Heating and Cooling System
- Multiple Heating Units
- Heating System Uses Natural Gas
- Natural Gas Connected
- Private Water Source
- Well
- Septic Tank
- Cable TV Available
Community Details
- Built by WAM General Contractor
- Land Of Santa Ana Land Llc Subdivision
Listing and Financial Details
- Assessor Parcel Number 1012039446118000000
Ownership History
Purchase Details
Home Financials for this Owner
Home Financials are based on the most recent Mortgage that was taken out on this home.Purchase Details
Similar Homes in Los Lunas, NM
Home Values in the Area
Average Home Value in this Area
Purchase History
| Date | Buyer | Sale Price | Title Company |
|---|---|---|---|
| Rounds Danny W | -- | First American Title Ins Co | |
| Rounds Danny W | -- | First American Title Ins Co |
Mortgage History
| Date | Status | Borrower | Loan Amount |
|---|---|---|---|
| Open | Rounds Danny W | $460,000 | |
| Previous Owner | Myers Wayne Arthur | $150,000 | |
| Previous Owner | Myers Wayne A | $95,000 | |
| Previous Owner | Myers Wayne A | $100,000 | |
| Previous Owner | Myers Wayne A | $80,000 |
Property History
| Date | Event | Price | Change | Sq Ft Price |
|---|---|---|---|---|
| 01/19/2021 01/19/21 | Sold | -- | -- | -- |
| 10/09/2020 10/09/20 | Pending | -- | -- | -- |
| 09/04/2020 09/04/20 | For Sale | $576,000 | -- | $158 / Sq Ft |
Tax History Compared to Growth
Tax History
| Year | Tax Paid | Tax Assessment Tax Assessment Total Assessment is a certain percentage of the fair market value that is determined by local assessors to be the total taxable value of land and additions on the property. | Land | Improvement |
|---|---|---|---|---|
| 2024 | $6,302 | $203,330 | $11,755 | $191,575 |
| 2023 | $6,189 | $197,412 | $11,755 | $185,657 |
| 2022 | $5,788 | $191,667 | $11,755 | $179,912 |
| 2021 | $2,544 | $83,764 | $11,755 | $72,009 |
| 2020 | $2,423 | $81,329 | $12,035 | $69,294 |
| 2019 | $2,440 | $81,329 | $12,035 | $69,294 |
| 2018 | $2,426 | $81,491 | $12,035 | $69,456 |
| 2017 | $2,388 | $81,491 | $12,035 | $69,456 |
| 2016 | $2,347 | $81,491 | $12,035 | $69,456 |
| 2015 | -- | $81,491 | $12,035 | $69,456 |
| 2013 | -- | $112,083 | $14,750 | $97,333 |
| 2011 | -- | $345,165 | $42,975 | $302,190 |
Agents Affiliated with this Home
-
Leslie Rojas

Seller's Agent in 2021
Leslie Rojas
Keller Williams Realty
(505) 818-8871
17 in this area
152 Total Sales
Map
Source: Southwest MLS (Greater Albuquerque Association of REALTORS®)
MLS Number: 976381
APN: 1-012-039-446-118-000000
- 39 Servis Farm Rd
- 116 La Ladera Rd
- Lot 4 Hacienda Del Valle
- 0 Maez Rd
- 24 Don Jacobo Rd
- LOT Mariposa Ln
- 25 Weaver Rd
- 16 Bennett Rd
- 5 Hobbs Rd
- 20 Bennett Rd
- 3603 New Mexico 47
- 6 Molina Rd
- 0 Highway 47 & Main St NE Unit 1074995
- 11 Camino de Flores
- 3474 New Mexico 47
- 59 Sunflower Ln
- 265 La Ladera Rd
- 45 Algodones Rd
- 9 Loma Cordorniz
- 0 Lambros Loop SE





