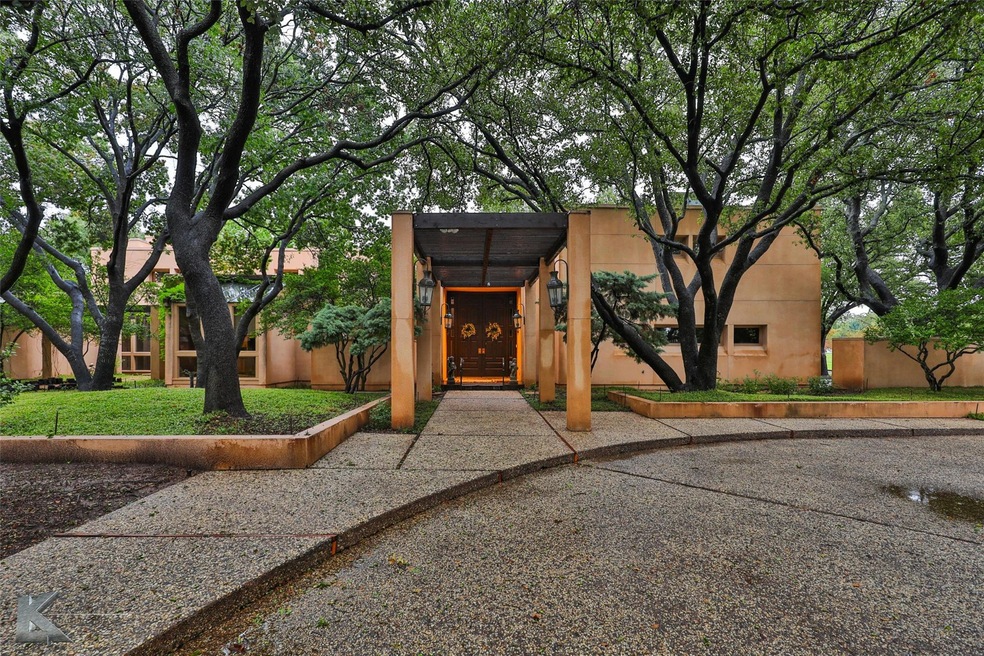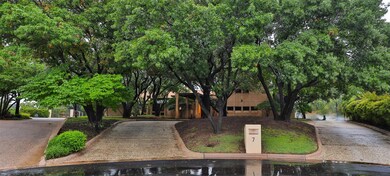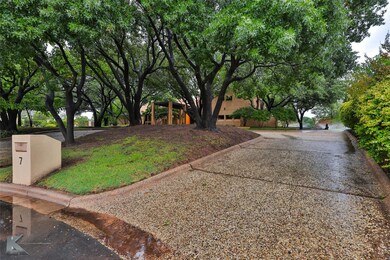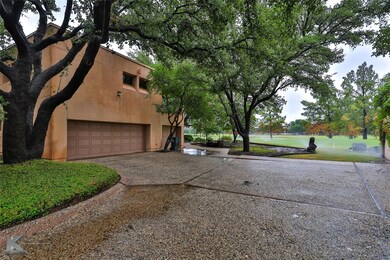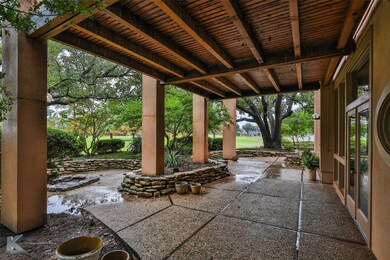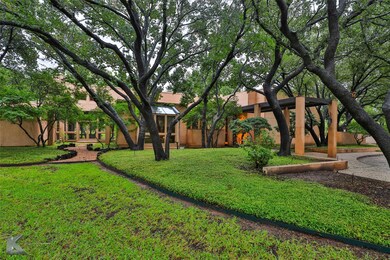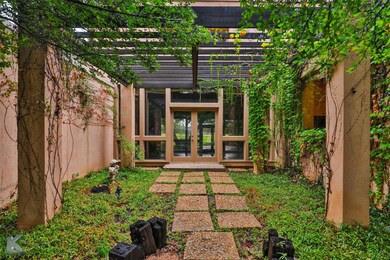
7 Turnberry Cir Abilene, TX 79606
Chimney Rock NeighborhoodHighlights
- On Golf Course
- Rooftop Deck
- Clubhouse
- Wylie West Early Childhood Center Rated A-
- 0.69 Acre Lot
- Fireplace in Bedroom
About This Home
As of October 2024This extraordinary home in the Fairway Oaks subdivision is situated on a beautifully landscaped golf course lot. With 3 bedrooms, 4 bathrooms, and abundant natural light, it is designed for entertaining. The spacious kitchen features plenty of cabinets and a large island, perfect for gatherings. A grand formal dining area and a generous utility closet with a sink are also included. The master suite offers a raised platform for the bed, a fireplace, and a wet bar leading to a luxurious master bathroom. This bathroom includes his and hers walk-in closets and separate vanities. Additionally, there are two sunken living areas, an elevator, and ample closet space. Upstairs, a living area with a fireplace provides a beautiful view of the golf course, along with two bedrooms, two baths, and two balconies overlooking the stunning golf course and lake. The yard is meticulously landscaped, creating a peaceful oasis in a quiet, serene neighborhood.
Last Agent to Sell the Property
Better Homes & Gardens Real Estate Senter, REALTORS Brokerage Phone: 325-695-8000 License #0174858 Listed on: 09/04/2024

Last Buyer's Agent
Better Homes & Gardens Real Estate Senter, REALTORS Brokerage Phone: 325-695-8000 License #0174858 Listed on: 09/04/2024

Home Details
Home Type
- Single Family
Est. Annual Taxes
- $6,153
Year Built
- Built in 1980
Lot Details
- 0.69 Acre Lot
- Lot Dimensions are 61 x 495
- On Golf Course
- Landscaped
- Interior Lot
- Irregular Lot
- Sprinkler System
- Many Trees
- Large Grassy Backyard
HOA Fees
- $10 Monthly HOA Fees
Parking
- 2-Car Garage with two garage doors
- Oversized Parking
- Parking Accessed On Kitchen Level
- Side Facing Garage
- Garage Door Opener
Home Design
- Traditional Architecture
- Slab Foundation
- Stucco
Interior Spaces
- 5,959 Sq Ft Home
- 2-Story Property
- Elevator
- Wet Bar
- Built-In Features
- Wood Burning Fireplace
- Family Room with Fireplace
- 3 Fireplaces
Kitchen
- Eat-In Kitchen
- Electric Oven
- Electric Cooktop
- <<microwave>>
- Dishwasher
- Kitchen Island
Flooring
- Carpet
- Tile
Bedrooms and Bathrooms
- 3 Bedrooms
- Fireplace in Bedroom
- Walk-In Closet
Laundry
- Laundry in Utility Room
- Full Size Washer or Dryer
- Electric Dryer Hookup
Outdoor Features
- Rooftop Deck
- Patio
- Front Porch
Schools
- Wylie West Elementary And Middle School
- Wylie High School
Utilities
- Central Heating and Cooling System
- Municipal Utilities District
- High Speed Internet
- Cable TV Available
Listing and Financial Details
- Legal Lot and Block 47 / R
- Assessor Parcel Number 48641
- $10,942 per year unexempt tax
Community Details
Overview
- Association fees include ground maintenance
- Fairway Oaks HOA, Phone Number (325) 232-8260
- Fairways Subdivision
- Mandatory home owners association
Amenities
- Clubhouse
Ownership History
Purchase Details
Home Financials for this Owner
Home Financials are based on the most recent Mortgage that was taken out on this home.Purchase Details
Similar Homes in Abilene, TX
Home Values in the Area
Average Home Value in this Area
Purchase History
| Date | Type | Sale Price | Title Company |
|---|---|---|---|
| Deed | -- | None Listed On Document | |
| Warranty Deed | -- | None Available |
Mortgage History
| Date | Status | Loan Amount | Loan Type |
|---|---|---|---|
| Open | $1,800,000 | Construction | |
| Closed | $1,800,000 | Construction |
Property History
| Date | Event | Price | Change | Sq Ft Price |
|---|---|---|---|---|
| 10/21/2024 10/21/24 | Sold | -- | -- | -- |
| 09/20/2024 09/20/24 | Pending | -- | -- | -- |
| 09/04/2024 09/04/24 | For Sale | $1,500,000 | -- | $252 / Sq Ft |
Tax History Compared to Growth
Tax History
| Year | Tax Paid | Tax Assessment Tax Assessment Total Assessment is a certain percentage of the fair market value that is determined by local assessors to be the total taxable value of land and additions on the property. | Land | Improvement |
|---|---|---|---|---|
| 2023 | $6,153 | $505,999 | $128,631 | $377,368 |
| 2022 | $11,572 | $490,401 | $128,631 | $361,770 |
| 2021 | $11,820 | $458,853 | $128,631 | $330,222 |
| 2020 | $10,930 | $417,374 | $128,631 | $288,743 |
| 2019 | $10,608 | $386,697 | $128,631 | $258,066 |
| 2018 | $9,944 | $397,269 | $128,631 | $268,638 |
| 2017 | $10,856 | $450,166 | $128,631 | $321,535 |
| 2016 | $11,511 | $477,332 | $128,631 | $348,701 |
| 2015 | $8,472 | $474,037 | $128,631 | $345,406 |
| 2014 | $8,472 | $469,953 | $0 | $0 |
Agents Affiliated with this Home
-
Peggy Manning

Seller's Agent in 2024
Peggy Manning
Better Homes & Gardens Real Estate Senter, REALTORS
(325) 695-8000
43 in this area
185 Total Sales
Map
Source: North Texas Real Estate Information Systems (NTREIS)
MLS Number: 20719309
APN: 48641
- 34 Cypress Point St
- 26 Cypress Point St
- 55 Fairway Oaks Blvd
- 58 Fairway Oaks Blvd
- 10 Wynrush Cir
- 5501 Chimney Rock Rd
- 6302 Huntington Place
- 5710 Legacy Dr
- 17 Cherry E
- 2834 Piping Rock Dr
- 3 Glen Abbey Ct
- 9 Tamarisk Cir
- 22 Augusta Dr
- 64 Tamarisk Cir
- 2326 Innisbrook Dr
- 6381 Huntington Place
- 2433 Lynbrook Dr
- 5233 Deerwood Ln
- 5257 Sherbrooke Ln
- 3333 Silver Oaks Dr
