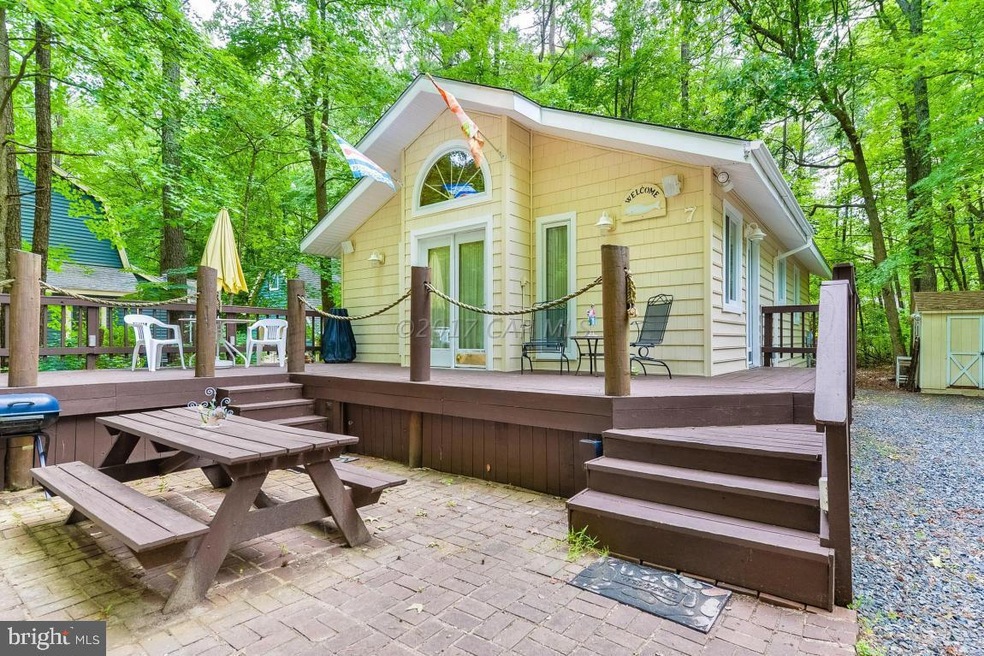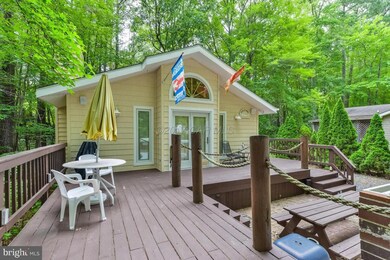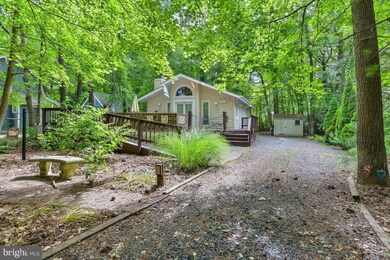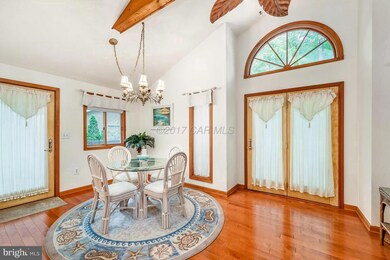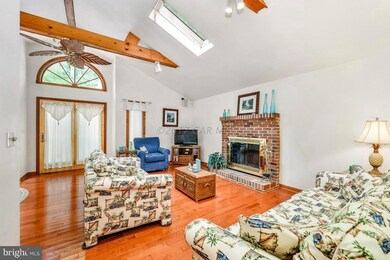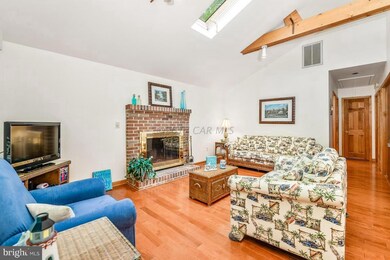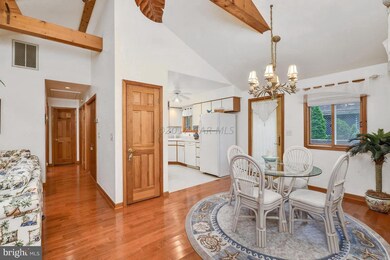
7 Twilight Ct Berlin, MD 21811
Highlights
- Marina
- Parking available for a boat
- Senior Community
- Boat Ramp
- Golf Course Community
- Open Floorplan
About This Home
As of November 2022Single-story beach cottage-type home in Ocean Pines on a quiet small street. Cathedral ceilings and skylights add to the spacious bright feeling & features a fireplace with hardwood floors throughout living/dining spaces. These rooms open to a large deck and patio coupled with the XL driveway making this home perfect for entertaining family & friends. Additional exterior features include an outdoor shower, big storage shed, and a ramp for handicapped access. This property is being sold As-Is.
Last Agent to Sell the Property
Save 6, Incorporated License #33633 Listed on: 10/27/2022
Home Details
Home Type
- Single Family
Est. Annual Taxes
- $1,631
Year Built
- Built in 1989
Lot Details
- 9,750 Sq Ft Lot
- Landscaped
- Wooded Lot
- Backs to Trees or Woods
- Back and Side Yard
- Property is zoned R-2
HOA Fees
- $80 Monthly HOA Fees
Home Design
- Cottage
- Frame Construction
- Vinyl Siding
Interior Spaces
- 898 Sq Ft Home
- Property has 1 Level
- Open Floorplan
- Beamed Ceilings
- Ceiling Fan
- Skylights
- Recessed Lighting
- Wood Burning Stove
- Wood Burning Fireplace
- Fireplace With Glass Doors
- Brick Fireplace
- Double Pane Windows
- Vinyl Clad Windows
- Window Treatments
- Palladian Windows
- Atrium Windows
- Wood Frame Window
- Window Screens
- Atrium Doors
- Garden Views
- Flood Lights
- Attic
Kitchen
- Eat-In Kitchen
- Electric Oven or Range
- Self-Cleaning Oven
- Stove
- Microwave
- ENERGY STAR Qualified Refrigerator
- ENERGY STAR Qualified Dishwasher
Flooring
- Wood
- Carpet
Bedrooms and Bathrooms
- 2 Main Level Bedrooms
- En-Suite Bathroom
- 1 Full Bathroom
Laundry
- Electric Front Loading Dryer
- ENERGY STAR Qualified Washer
Parking
- Driveway
- On-Street Parking
- Off-Street Parking
- Parking available for a boat
Accessible Home Design
- Halls are 48 inches wide or more
- Doors are 32 inches wide or more
- More Than Two Accessible Exits
- Level Entry For Accessibility
- Ramp on the main level
Outdoor Features
- Outdoor Shower
- Lake Privileges
- Exterior Lighting
- Outdoor Storage
- Outbuilding
- Brick Porch or Patio
Utilities
- Forced Air Heating and Cooling System
- Heat Pump System
- Vented Exhaust Fan
- High-Efficiency Water Heater
Listing and Financial Details
- Tax Lot 626
- Assessor Parcel Number 2403044130
Community Details
Overview
- Senior Community
- Association fees include management, recreation facility, reserve funds, road maintenance
- Ocean Pines Pinehurst Subdivision
- Community Lake
Amenities
- Common Area
- Clubhouse
- Community Center
- Meeting Room
- Party Room
- Recreation Room
Recreation
- Boat Ramp
- Pier or Dock
- Marina
- Golf Course Community
- Tennis Courts
- Community Basketball Court
- Community Indoor Pool
- Jogging Path
- Bike Trail
Security
- Security Service
Ownership History
Purchase Details
Home Financials for this Owner
Home Financials are based on the most recent Mortgage that was taken out on this home.Purchase Details
Purchase Details
Home Financials for this Owner
Home Financials are based on the most recent Mortgage that was taken out on this home.Purchase Details
Home Financials for this Owner
Home Financials are based on the most recent Mortgage that was taken out on this home.Purchase Details
Home Financials for this Owner
Home Financials are based on the most recent Mortgage that was taken out on this home.Purchase Details
Home Financials for this Owner
Home Financials are based on the most recent Mortgage that was taken out on this home.Purchase Details
Home Financials for this Owner
Home Financials are based on the most recent Mortgage that was taken out on this home.Similar Homes in Berlin, MD
Home Values in the Area
Average Home Value in this Area
Purchase History
| Date | Type | Sale Price | Title Company |
|---|---|---|---|
| Deed | $280,000 | Old Republic National Title | |
| Interfamily Deed Transfer | -- | None Available | |
| Deed | $175,000 | None Available | |
| Deed | $158,000 | None Available | |
| Deed | $215,000 | -- | |
| Deed | $215,000 | -- | |
| Deed | $9,000 | -- |
Mortgage History
| Date | Status | Loan Amount | Loan Type |
|---|---|---|---|
| Open | $45,000 | New Conventional | |
| Open | $203,500 | New Conventional | |
| Closed | $195,000 | New Conventional | |
| Closed | $130,000 | New Conventional | |
| Previous Owner | $131,250 | New Conventional | |
| Previous Owner | $126,400 | New Conventional | |
| Previous Owner | $165,000 | Purchase Money Mortgage | |
| Previous Owner | $165,000 | Purchase Money Mortgage | |
| Previous Owner | $7,344 | No Value Available |
Property History
| Date | Event | Price | Change | Sq Ft Price |
|---|---|---|---|---|
| 11/22/2022 11/22/22 | Sold | $280,000 | +5.7% | $312 / Sq Ft |
| 10/31/2022 10/31/22 | Pending | -- | -- | -- |
| 10/27/2022 10/27/22 | For Sale | $265,000 | +67.7% | $295 / Sq Ft |
| 08/15/2017 08/15/17 | Sold | $158,000 | -4.2% | $180 / Sq Ft |
| 07/17/2017 07/17/17 | For Sale | $165,000 | -- | $188 / Sq Ft |
Tax History Compared to Growth
Tax History
| Year | Tax Paid | Tax Assessment Tax Assessment Total Assessment is a certain percentage of the fair market value that is determined by local assessors to be the total taxable value of land and additions on the property. | Land | Improvement |
|---|---|---|---|---|
| 2024 | $1,840 | $202,300 | $79,500 | $122,800 |
| 2023 | $1,776 | $186,367 | $0 | $0 |
| 2022 | $1,624 | $170,433 | $0 | $0 |
| 2021 | $1,479 | $154,500 | $67,300 | $87,200 |
| 2020 | $1,414 | $147,733 | $0 | $0 |
| 2019 | $1,349 | $140,967 | $0 | $0 |
| 2018 | $1,265 | $134,200 | $62,300 | $71,900 |
| 2017 | $1,119 | $126,200 | $0 | $0 |
| 2016 | -- | $118,200 | $0 | $0 |
| 2015 | $1,209 | $110,200 | $0 | $0 |
| 2014 | $1,209 | $110,200 | $0 | $0 |
Agents Affiliated with this Home
-

Seller's Agent in 2022
Lawrence Lessin
Save 6, Incorporated
(301) 355-6104
6 in this area
678 Total Sales
-

Buyer's Agent in 2022
Jim Terrill
RE/MAX One
(443) 880-2421
42 in this area
114 Total Sales
-
J
Buyer's Agent in 2022
James Terrill
RE/MAX
(410) 535-6291
13 in this area
33 Total Sales
-

Seller's Agent in 2017
Joseph Wilson
Coastal Life Realty Group LLC
(443) 235-8382
41 in this area
274 Total Sales
-

Buyer's Agent in 2017
Dennis Medlock
Coldwell Banker Realty
(410) 320-2386
7 in this area
42 Total Sales
Map
Source: Bright MLS
MLS Number: MDWO2011046
APN: 03-044130
- 77 Brandywine Dr
- 19 Twilight Ct
- 130 Boston Dr
- 50 Cresthaven Dr
- 30 Hingham Ln
- 87 Boston Dr
- 756 Ocean Pkwy
- 757 Ocean Pkwy
- 72 Boston Dr
- 30 Cresthaven Dr
- 21 Links Ln
- 1 Darby Ct
- 6 Granby Ln
- 2 Cannon Dr
- 11625 Manklin Creek Rd
- 114 Hingham Ln Unit 21
- 11 Cambridge Place
- 117 Hingham Ln
- 5 Cresthaven Dr
- 128 Hingham Ln Unit 17
