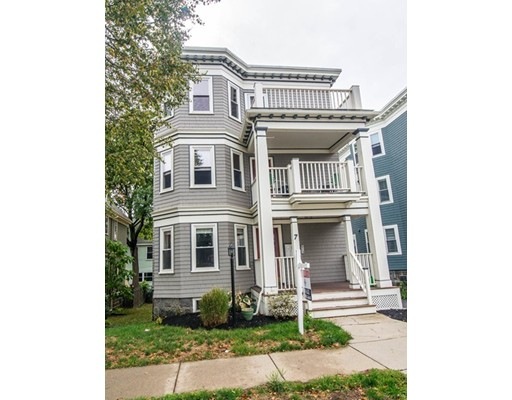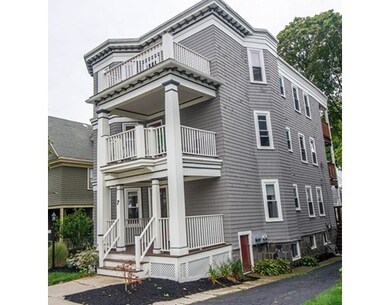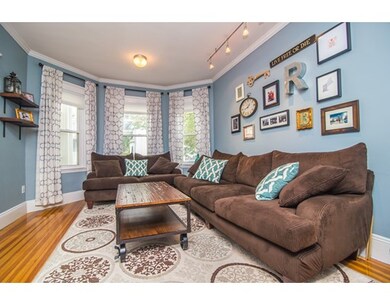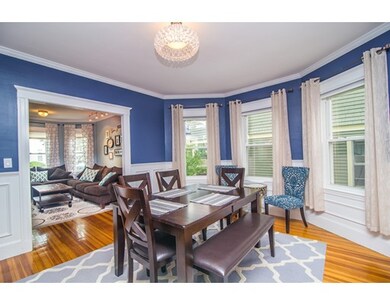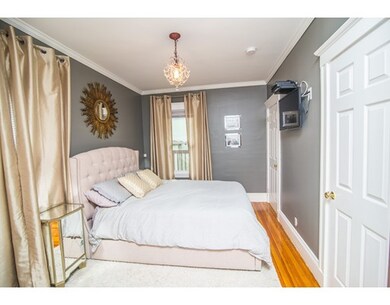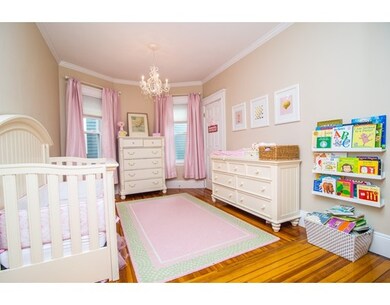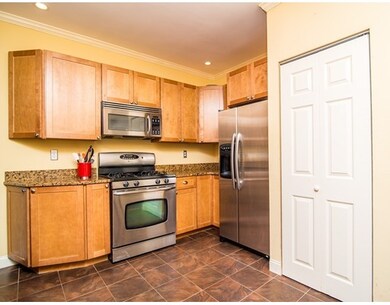
7 Van Winkle St Unit 1 Dorchester Center, MA 02124
Ashmont NeighborhoodAbout This Home
As of June 2019Beautifully done Sun-Filled first floor unit offers 5 rooms, 2 bedrooms & 2 full baths on a coveted tree lined street. This open concept unit retains it period charm while still providing a spacious eat-in-kitchen with shaker style custom cabinets, stainless appliances, granite counters, glass mosaic tile back splash, recessed lighting, central ac and in unit w/d. This coupled with the great outdoor space, both front and rear decks and common access to the fenced in back yard make it ideal for entertaining. This desirable location has ample resident parking and is within walking distance to the Ashmont Grill, Ester, Ice Cream Smith, the newly renovated Lower Mills Tavern, the New Boston Sports Club and the Ashmont T stop.
Last Agent to Sell the Property
Louis Eyster
Compass License #455000923 Listed on: 09/28/2016
Property Details
Home Type
Condominium
Est. Annual Taxes
$5,759
Year Built
1905
Lot Details
0
Listing Details
- Unit Level: 1
- Unit Placement: Ground
- Property Type: Condominium/Co-Op
- Lead Paint: Unknown
- Year Round: Yes
- Special Features: None
- Property Sub Type: Condos
- Year Built: 1905
Interior Features
- Appliances: Range, Dishwasher, Disposal, Microwave, Refrigerator, Washer, Dryer
- Has Basement: Yes
- Primary Bathroom: Yes
- Number of Rooms: 5
- Amenities: Public Transportation, Park, Medical Facility, Highway Access, T-Station
- Electric: 100 Amps
- Energy: Insulated Windows, Insulated Doors, Storm Doors, Prog. Thermostat
- Flooring: Wood, Tile, Stone / Slate
- Insulation: Blown In
- Interior Amenities: Cable Available, Intercom, Finish - Cement Plaster
- No Living Levels: 1
Exterior Features
- Roof: Rubber
- Construction: Conventional (2x4-2x6)
- Exterior: Shingles
- Exterior Unit Features: Porch, Deck
Garage/Parking
- Parking: On Street Permit
- Parking Spaces: 0
Utilities
- Cooling: Central Air
- Heating: Forced Air, Gas
- Cooling Zones: 1
- Heat Zones: 1
- Hot Water: Natural Gas
- Utility Connections: for Gas Range, for Gas Oven, for Gas Dryer, Washer Hookup
- Sewer: City/Town Sewer
- Water: City/Town Water
Condo/Co-op/Association
- Association Fee Includes: Water, Sewer, Master Insurance, Exterior Maintenance, Reserve Funds
- Association Security: Intercom
- Management: Owner Association
- Pets Allowed: Yes
- No Units: 3
- Unit Building: 1
Fee Information
- Fee Interval: Monthly
Lot Info
- Assessor Parcel Number: W:16 P:04871 S:002
- Zoning: Condo
Ownership History
Purchase Details
Home Financials for this Owner
Home Financials are based on the most recent Mortgage that was taken out on this home.Purchase Details
Home Financials for this Owner
Home Financials are based on the most recent Mortgage that was taken out on this home.Purchase Details
Home Financials for this Owner
Home Financials are based on the most recent Mortgage that was taken out on this home.Purchase Details
Purchase Details
Home Financials for this Owner
Home Financials are based on the most recent Mortgage that was taken out on this home.Purchase Details
Purchase Details
Home Financials for this Owner
Home Financials are based on the most recent Mortgage that was taken out on this home.Similar Homes in Dorchester Center, MA
Home Values in the Area
Average Home Value in this Area
Purchase History
| Date | Type | Sale Price | Title Company |
|---|---|---|---|
| Condominium Deed | $485,000 | -- | |
| Not Resolvable | $310,000 | -- | |
| Deed | $245,000 | -- | |
| Deed | -- | -- | |
| Deed | $210,000 | -- | |
| Foreclosure Deed | $260,000 | -- | |
| Deed | $309,000 | -- |
Mortgage History
| Date | Status | Loan Amount | Loan Type |
|---|---|---|---|
| Open | $460,750 | New Conventional | |
| Previous Owner | $321,000 | Stand Alone Refi Refinance Of Original Loan | |
| Previous Owner | $294,500 | New Conventional | |
| Previous Owner | $238,789 | FHA | |
| Previous Owner | $199,500 | Purchase Money Mortgage | |
| Previous Owner | $5,472 | No Value Available | |
| Previous Owner | $247,200 | Purchase Money Mortgage |
Property History
| Date | Event | Price | Change | Sq Ft Price |
|---|---|---|---|---|
| 06/21/2019 06/21/19 | Sold | $485,000 | 0.0% | $525 / Sq Ft |
| 05/19/2019 05/19/19 | Pending | -- | -- | -- |
| 05/07/2019 05/07/19 | For Sale | $485,000 | +13.3% | $525 / Sq Ft |
| 11/14/2016 11/14/16 | Sold | $428,000 | -0.4% | $456 / Sq Ft |
| 10/14/2016 10/14/16 | Pending | -- | -- | -- |
| 09/28/2016 09/28/16 | For Sale | $429,900 | +38.7% | $458 / Sq Ft |
| 03/26/2014 03/26/14 | Sold | $310,000 | +3.7% | $330 / Sq Ft |
| 01/28/2014 01/28/14 | Pending | -- | -- | -- |
| 01/22/2014 01/22/14 | For Sale | $299,000 | -- | $319 / Sq Ft |
Tax History Compared to Growth
Tax History
| Year | Tax Paid | Tax Assessment Tax Assessment Total Assessment is a certain percentage of the fair market value that is determined by local assessors to be the total taxable value of land and additions on the property. | Land | Improvement |
|---|---|---|---|---|
| 2025 | $5,759 | $497,300 | $0 | $497,300 |
| 2024 | $5,324 | $488,400 | $0 | $488,400 |
| 2023 | $5,092 | $474,100 | $0 | $474,100 |
| 2022 | $4,866 | $447,200 | $0 | $447,200 |
| 2021 | $4,632 | $434,100 | $0 | $434,100 |
| 2020 | $4,401 | $416,800 | $0 | $416,800 |
| 2019 | $4,143 | $393,100 | $0 | $393,100 |
| 2018 | $3,816 | $364,100 | $0 | $364,100 |
| 2017 | $3,216 | $303,700 | $0 | $303,700 |
| 2016 | $3,123 | $283,900 | $0 | $283,900 |
| 2015 | $3,043 | $251,300 | $0 | $251,300 |
| 2014 | $2,900 | $230,500 | $0 | $230,500 |
Agents Affiliated with this Home
-

Seller's Agent in 2019
Dylan Costello
Coldwell Banker Realty - Boston
(617) 642-2061
56 Total Sales
-

Buyer's Agent in 2019
John Tedeman
Coldwell Banker Realty - Cambridge
(617) 835-0698
9 Total Sales
-
L
Seller's Agent in 2016
Louis Eyster
Compass
-
J
Buyer's Agent in 2016
Jacob Carlin
JW Brokerage
(617) 640-8633
37 Total Sales
-

Seller's Agent in 2014
Stephen Lussier
Arborview Realty Inc.
(617) 943-9500
68 Total Sales
-

Buyer's Agent in 2014
Michael Sylvia
Terrier Real Estate
(617) 212-1900
2 Total Sales
Map
Source: MLS Property Information Network (MLS PIN)
MLS Number: 72074431
APN: DORC-000000-000016-004871-000002
- 14-16 Hurlcroft Ave
- 15 Beale St Unit 6
- 350 Gallivan Blvd Unit 1
- 60 Fuller St Unit 5
- 51 Fuller St
- 58 Bailey St
- 80 Fuller St Unit 1
- 56 Carruth St Unit 58
- 867 Adams St
- 857 Adams St Unit 857
- 74 Burt St Unit 201
- 74 Burt St Unit 202
- 74 Burt St Unit 304
- 6 Fairfax St
- 14 Valley Rd
- 951 Adams St
- 977-979 Adams St
- 783 Washington St Unit 1
- 60 Roslin St Unit 2
- 243-245 Minot St
