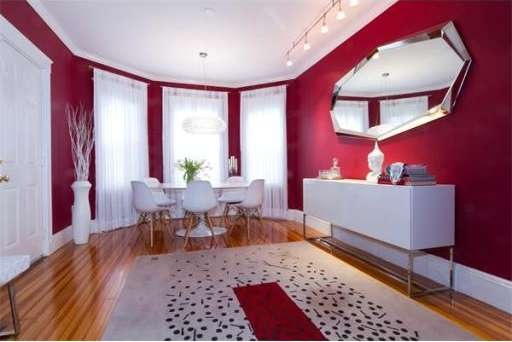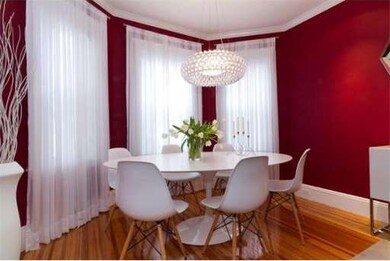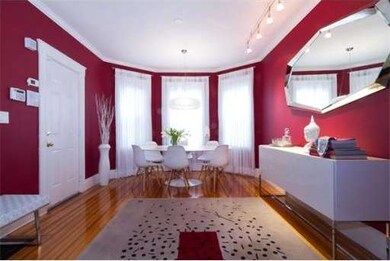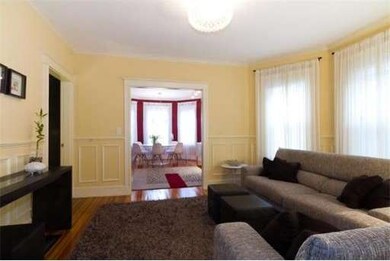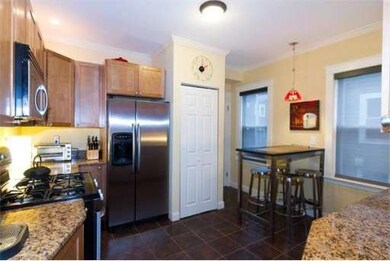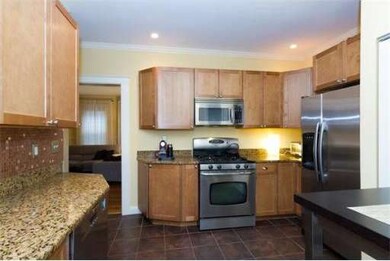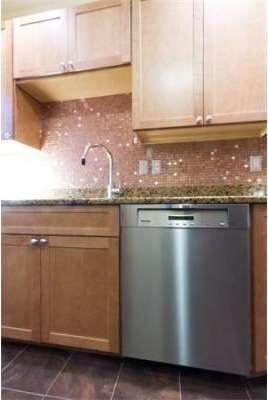
7 Van Winkle St Unit 1 Dorchester Center, MA 02124
Ashmont NeighborhoodAbout This Home
As of June 2019Trophy Location! Convenience & Style. Gently, lived in "City Chic" Condominium on coveted tree lined Street. Sun-Filled first floor unit offers 5 rooms, 2 bedrooms & two full baths. Master bedroom with private bath. Relish in the very spacious eat-in-kitchen with its shaker style custom cabinets, stainless steel appliances, granite counter tops, custom tile floor, glass mosaic tile back splash, pendant & recessed lighting. Formal dining room; In-unit washer/dryer. Some Intact original detail remains, gleaming hardwood floors, crown moldings, high ceilings, track lighting, copious closets, newer systems, central air conditioning and extra basement storage. Covered back porch for entertaining, relaxing or container gardening. Common yard. Pet friendly. Many capital improvements and updates have been done by current owner. (see attached improvemnents list) Pro-active association with apprx $3800+ in reserves. Walk too restaurants, shopping and Ashmont T Stop. Dwell in style!
Property Details
Home Type
Condominium
Est. Annual Taxes
$5,759
Year Built
1905
Lot Details
0
Listing Details
- Unit Level: 1
- Special Features: None
- Property Sub Type: Condos
- Year Built: 1905
Interior Features
- Has Basement: Yes
- Primary Bathroom: Yes
- Number of Rooms: 5
- Amenities: Public Transportation, Shopping, Medical Facility, Highway Access, T-Station
- Electric: 110 Volts, Circuit Breakers
- Energy: Insulated Windows, Storm Windows, Prog. Thermostat
- Flooring: Wood, Tile
- Interior Amenities: Cable Available, Intercom
- Bedroom 2: First Floor, 10X14
- Kitchen: First Floor, 13X13
- Living Room: First Floor, 13X14
- Master Bedroom: First Floor, 9X16
- Master Bedroom Description: Bathroom - Full, Closet, Flooring - Hardwood
- Dining Room: First Floor, 11X18
Exterior Features
- Construction: Frame
- Exterior: Shingles, Wood
- Exterior Unit Features: Porch, Fenced Yard
Garage/Parking
- Parking: On Street Permit
- Parking Spaces: 0
Utilities
- Cooling Zones: 1
- Heat Zones: 1
- Hot Water: Natural Gas
- Utility Connections: for Gas Range
Condo/Co-op/Association
- Association Fee Includes: Water, Sewer, Master Insurance, Exterior Maintenance, Landscaping
- Pets Allowed: Yes
- No Units: 3
- Unit Building: 1
Ownership History
Purchase Details
Home Financials for this Owner
Home Financials are based on the most recent Mortgage that was taken out on this home.Purchase Details
Home Financials for this Owner
Home Financials are based on the most recent Mortgage that was taken out on this home.Purchase Details
Home Financials for this Owner
Home Financials are based on the most recent Mortgage that was taken out on this home.Purchase Details
Purchase Details
Home Financials for this Owner
Home Financials are based on the most recent Mortgage that was taken out on this home.Purchase Details
Purchase Details
Home Financials for this Owner
Home Financials are based on the most recent Mortgage that was taken out on this home.Similar Home in Dorchester Center, MA
Home Values in the Area
Average Home Value in this Area
Purchase History
| Date | Type | Sale Price | Title Company |
|---|---|---|---|
| Condominium Deed | $485,000 | -- | |
| Not Resolvable | $310,000 | -- | |
| Deed | $245,000 | -- | |
| Deed | -- | -- | |
| Deed | $210,000 | -- | |
| Foreclosure Deed | $260,000 | -- | |
| Deed | $309,000 | -- |
Mortgage History
| Date | Status | Loan Amount | Loan Type |
|---|---|---|---|
| Open | $460,750 | New Conventional | |
| Previous Owner | $321,000 | Stand Alone Refi Refinance Of Original Loan | |
| Previous Owner | $294,500 | New Conventional | |
| Previous Owner | $238,789 | FHA | |
| Previous Owner | $199,500 | Purchase Money Mortgage | |
| Previous Owner | $5,472 | No Value Available | |
| Previous Owner | $247,200 | Purchase Money Mortgage |
Property History
| Date | Event | Price | Change | Sq Ft Price |
|---|---|---|---|---|
| 06/21/2019 06/21/19 | Sold | $485,000 | 0.0% | $525 / Sq Ft |
| 05/19/2019 05/19/19 | Pending | -- | -- | -- |
| 05/07/2019 05/07/19 | For Sale | $485,000 | +13.3% | $525 / Sq Ft |
| 11/14/2016 11/14/16 | Sold | $428,000 | -0.4% | $456 / Sq Ft |
| 10/14/2016 10/14/16 | Pending | -- | -- | -- |
| 09/28/2016 09/28/16 | For Sale | $429,900 | +38.7% | $458 / Sq Ft |
| 03/26/2014 03/26/14 | Sold | $310,000 | +3.7% | $330 / Sq Ft |
| 01/28/2014 01/28/14 | Pending | -- | -- | -- |
| 01/22/2014 01/22/14 | For Sale | $299,000 | -- | $319 / Sq Ft |
Tax History Compared to Growth
Tax History
| Year | Tax Paid | Tax Assessment Tax Assessment Total Assessment is a certain percentage of the fair market value that is determined by local assessors to be the total taxable value of land and additions on the property. | Land | Improvement |
|---|---|---|---|---|
| 2025 | $5,759 | $497,300 | $0 | $497,300 |
| 2024 | $5,324 | $488,400 | $0 | $488,400 |
| 2023 | $5,092 | $474,100 | $0 | $474,100 |
| 2022 | $4,866 | $447,200 | $0 | $447,200 |
| 2021 | $4,632 | $434,100 | $0 | $434,100 |
| 2020 | $4,401 | $416,800 | $0 | $416,800 |
| 2019 | $4,143 | $393,100 | $0 | $393,100 |
| 2018 | $3,816 | $364,100 | $0 | $364,100 |
| 2017 | $3,216 | $303,700 | $0 | $303,700 |
| 2016 | $3,123 | $283,900 | $0 | $283,900 |
| 2015 | $3,043 | $251,300 | $0 | $251,300 |
| 2014 | $2,900 | $230,500 | $0 | $230,500 |
Agents Affiliated with this Home
-

Seller's Agent in 2019
Dylan Costello
Coldwell Banker Realty - Boston
(617) 642-2061
56 Total Sales
-

Buyer's Agent in 2019
John Tedeman
Coldwell Banker Realty - Cambridge
(617) 835-0698
9 Total Sales
-
L
Seller's Agent in 2016
Louis Eyster
Compass
-
J
Buyer's Agent in 2016
Jacob Carlin
JW Brokerage
(617) 640-8633
37 Total Sales
-

Seller's Agent in 2014
Stephen Lussier
Arborview Realty Inc.
(617) 943-9500
68 Total Sales
-

Buyer's Agent in 2014
Michael Sylvia
Terrier Real Estate
(617) 212-1900
2 Total Sales
Map
Source: MLS Property Information Network (MLS PIN)
MLS Number: 71625169
APN: DORC-000000-000016-004871-000002
- 14-16 Hurlcroft Ave
- 15 Beale St Unit 6
- 350 Gallivan Blvd Unit 1
- 60 Fuller St Unit 5
- 51 Fuller St
- 58 Bailey St
- 80 Fuller St Unit 1
- 56 Carruth St Unit 58
- 867 Adams St
- 857 Adams St Unit 857
- 74 Burt St Unit 201
- 74 Burt St Unit 202
- 74 Burt St Unit 304
- 6 Fairfax St
- 14 Valley Rd
- 951 Adams St
- 977-979 Adams St
- 783 Washington St Unit 1
- 60 Roslin St Unit 2
- 243-245 Minot St
