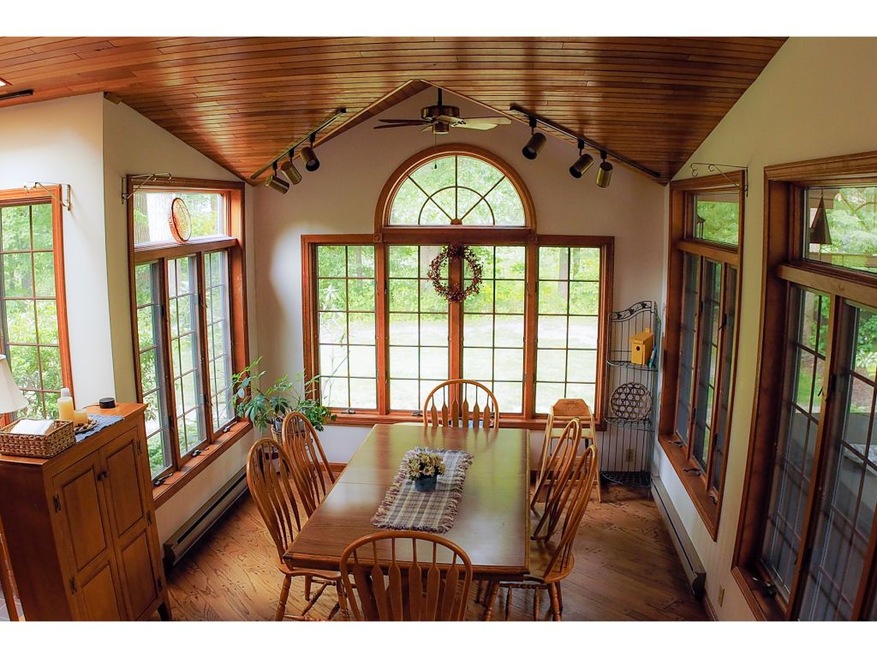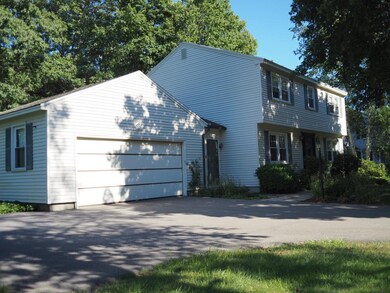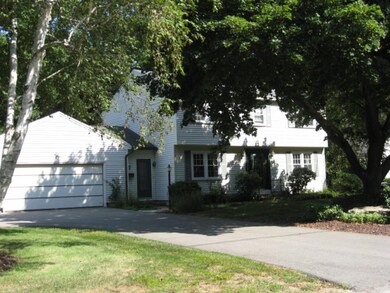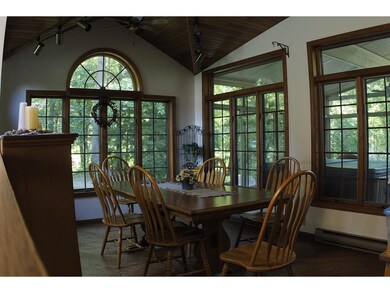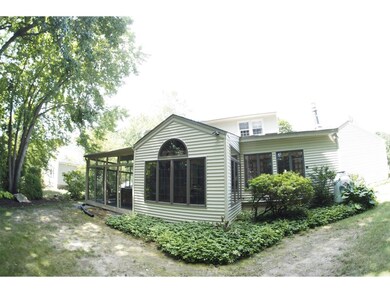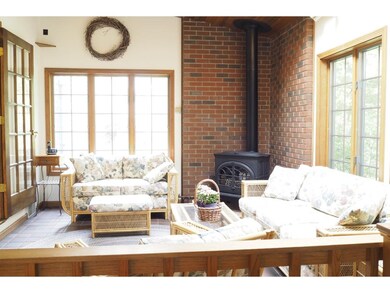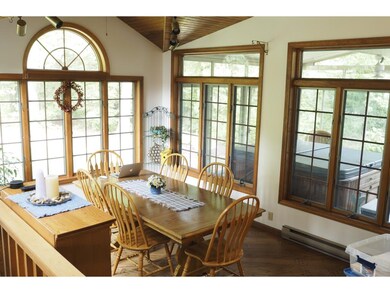
7 Vassar St Manchester, NH 03104
Highlights
- Spa
- Vaulted Ceiling
- 2 Car Direct Access Garage
- Countryside Views
- Wood Flooring
- Skylights
About This Home
As of October 2020Prime North End location; 4 bedroom, 3 bath traditional Colonial w/ super Great-room and adjacent 4 season sunroom w/ hot tub + sliders overlooking beautiful natural setting. Great- rm has cedar ceiling, 3 skylites, track lites, ceiling fans, gas stove, terracotta tiles. Finished LL has Pergo flrs, airlocked rm/ potential"wine cellar". Irrigation and security systems. Replacement wndws, updated ...plenty of room for all to live, work, play!
Last Agent to Sell the Property
Coldwell Banker Realty Bedford NH License #006004 Listed on: 08/25/2016

Home Details
Home Type
- Single Family
Est. Annual Taxes
- $9,455
Year Built
- 1976
Lot Details
- 0.56 Acre Lot
- Landscaped
- Lot Sloped Up
- Irrigation
Parking
- 2 Car Direct Access Garage
- Automatic Garage Door Opener
Home Design
- Concrete Foundation
- Shingle Roof
- Vinyl Siding
Interior Spaces
- 2-Story Property
- Central Vacuum
- Vaulted Ceiling
- Ceiling Fan
- Skylights
- Drapes & Rods
- Wood Flooring
- Countryside Views
Kitchen
- Electric Range
- Stove
- Dishwasher
- Disposal
Bedrooms and Bathrooms
- 4 Bedrooms
- Bathroom on Main Level
Laundry
- Dryer
- Washer
Finished Basement
- Basement Fills Entire Space Under The House
- Connecting Stairway
- Interior Basement Entry
- Basement Storage
Home Security
- Home Security System
- Carbon Monoxide Detectors
- Fire and Smoke Detector
Outdoor Features
- Spa
- Enclosed patio or porch
Utilities
- Heating System Uses Oil
- 200+ Amp Service
- 100 Amp Service
- Electric Water Heater
Listing and Financial Details
- 23% Total Tax Rate
Ownership History
Purchase Details
Home Financials for this Owner
Home Financials are based on the most recent Mortgage that was taken out on this home.Purchase Details
Similar Homes in Manchester, NH
Home Values in the Area
Average Home Value in this Area
Purchase History
| Date | Type | Sale Price | Title Company |
|---|---|---|---|
| Warranty Deed | $319,533 | -- | |
| Deed | -- | -- |
Mortgage History
| Date | Status | Loan Amount | Loan Type |
|---|---|---|---|
| Open | $300,000 | Stand Alone Refi Refinance Of Original Loan | |
| Closed | $255,600 | Purchase Money Mortgage |
Property History
| Date | Event | Price | Change | Sq Ft Price |
|---|---|---|---|---|
| 10/30/2020 10/30/20 | Sold | $489,900 | 0.0% | $144 / Sq Ft |
| 09/15/2020 09/15/20 | Pending | -- | -- | -- |
| 09/08/2020 09/08/20 | For Sale | $489,900 | +53.3% | $144 / Sq Ft |
| 11/22/2016 11/22/16 | Sold | $319,500 | -8.7% | $94 / Sq Ft |
| 10/03/2016 10/03/16 | Pending | -- | -- | -- |
| 08/25/2016 08/25/16 | For Sale | $349,900 | -- | $103 / Sq Ft |
Tax History Compared to Growth
Tax History
| Year | Tax Paid | Tax Assessment Tax Assessment Total Assessment is a certain percentage of the fair market value that is determined by local assessors to be the total taxable value of land and additions on the property. | Land | Improvement |
|---|---|---|---|---|
| 2024 | $9,455 | $482,900 | $135,800 | $347,100 |
| 2023 | $9,107 | $482,900 | $135,800 | $347,100 |
| 2022 | $8,808 | $482,900 | $135,800 | $347,100 |
| 2021 | $8,538 | $482,900 | $135,800 | $347,100 |
| 2020 | $8,431 | $341,900 | $104,900 | $237,000 |
| 2019 | $8,315 | $341,900 | $104,900 | $237,000 |
| 2018 | $8,096 | $341,900 | $104,900 | $237,000 |
| 2017 | $7,973 | $341,900 | $104,900 | $237,000 |
| 2016 | $7,912 | $341,900 | $104,900 | $237,000 |
| 2015 | $7,513 | $320,500 | $93,600 | $226,900 |
| 2014 | $7,532 | $320,500 | $93,600 | $226,900 |
| 2013 | $7,266 | $320,500 | $93,600 | $226,900 |
Agents Affiliated with this Home
-

Seller's Agent in 2020
Kristine Lamphere
Keller Williams Realty-Metropolitan
(603) 235-9076
85 Total Sales
-
L
Buyer's Agent in 2020
Linda DiSilvestro
Coldwell Banker Realty Bedford NH
(603) 860-3685
124 Total Sales
-
S
Seller's Agent in 2016
Suzanne Vachon
Coldwell Banker Realty Bedford NH
(603) 625-8512
39 Total Sales
Map
Source: PrimeMLS
MLS Number: 4512056
APN: MNCH-000561A-000000-000012
- 246 N Gate Rd
- 373 Whitford St
- 204 Chase Way
- 106 Walnut Hill Ave
- 190 Chase Way
- 135 Chase Way
- 1366 Beech St
- 73 Crosbie St
- 37 Leonard Ave
- 45 Leonard Ave
- 1239 Union St
- 34 Mammoth Rd Unit 1
- 203 Straw Hill Rd
- 574 Oak St
- 1354 River Rd
- 125 Arthur Ave
- 18 Scenic Dr
- 448 Coral Ave
- 10 Dart St
- 124 Mammoth Rd Unit 229
