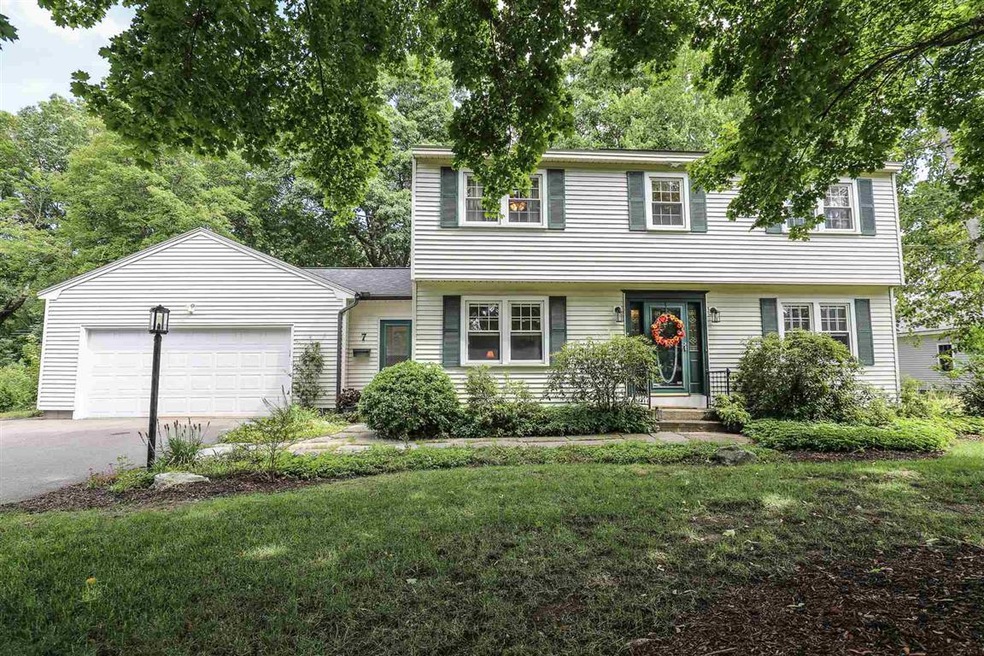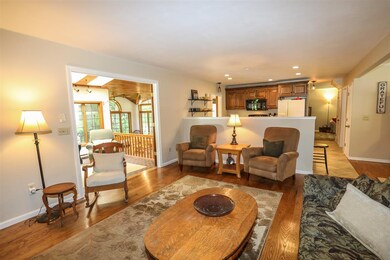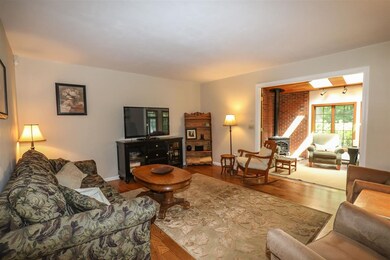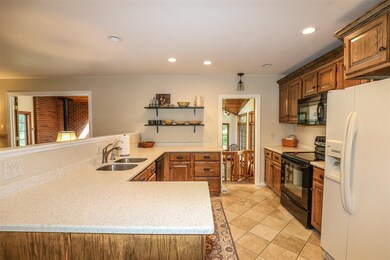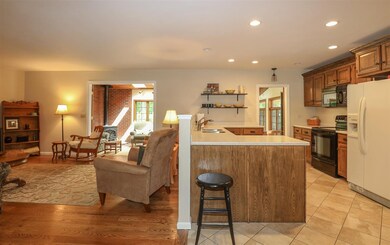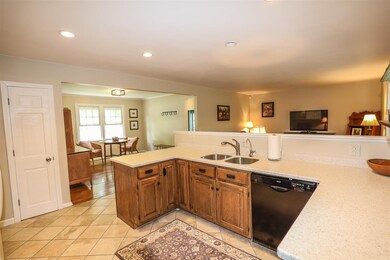
7 Vassar St Manchester, NH 03104
Highlights
- Colonial Architecture
- Vaulted Ceiling
- 2 Car Direct Access Garage
- Wooded Lot
- Wood Flooring
- Shed
About This Home
As of October 2020Spacious colonial with 4 bedrooms 3 baths and finished basement located in desirable North End with convenient access to schools, shops and major routes. Light and bright open floor plan allows for easy entertaining and family time. The kitchen opens to the family room and sunny eat-in area. The back of the home has endless sunlight with walls of windows through the additional family room, formal dining room and amazing sunroom that overlooks the lush and landscaped yard. The rooms are flexible and could serve many different purposes. There is also a living room with newly added laundry and office space. The second floor has a master bedroom with private bath and 3 additional bedrooms and hall bath. The basement is finished perfect for a rec room, office or home gym. Shed and several home updates make this home move-in ready.
Last Agent to Sell the Property
Keller Williams Realty-Metropolitan License #065885 Listed on: 09/08/2020

Home Details
Home Type
- Single Family
Est. Annual Taxes
- $8,424
Year Built
- Built in 1976
Lot Details
- 0.56 Acre Lot
- Landscaped
- Lot Sloped Up
- Irrigation
- Wooded Lot
Parking
- 2 Car Direct Access Garage
- Automatic Garage Door Opener
Home Design
- Colonial Architecture
- Concrete Foundation
- Wood Frame Construction
- Shingle Roof
- Vinyl Siding
Interior Spaces
- 2-Story Property
- Vaulted Ceiling
- Ceiling Fan
- Gas Fireplace
Kitchen
- Electric Range
- Stove
- Microwave
- Dishwasher
Flooring
- Wood
- Carpet
- Tile
Bedrooms and Bathrooms
- 4 Bedrooms
Laundry
- Dryer
- Washer
Finished Basement
- Basement Fills Entire Space Under The House
- Interior Basement Entry
- Basement Storage
Outdoor Features
- Shed
Schools
- Webster Elementary School
- Hillside Middle School
- Manchester Central High Sch
Utilities
- Heating System Uses Oil
- High Speed Internet
Listing and Financial Details
- Legal Lot and Block 0012 / A
Ownership History
Purchase Details
Home Financials for this Owner
Home Financials are based on the most recent Mortgage that was taken out on this home.Purchase Details
Similar Homes in Manchester, NH
Home Values in the Area
Average Home Value in this Area
Purchase History
| Date | Type | Sale Price | Title Company |
|---|---|---|---|
| Warranty Deed | $319,533 | -- | |
| Deed | -- | -- |
Mortgage History
| Date | Status | Loan Amount | Loan Type |
|---|---|---|---|
| Open | $300,000 | Stand Alone Refi Refinance Of Original Loan | |
| Closed | $255,600 | Purchase Money Mortgage |
Property History
| Date | Event | Price | Change | Sq Ft Price |
|---|---|---|---|---|
| 10/30/2020 10/30/20 | Sold | $489,900 | 0.0% | $199 / Sq Ft |
| 09/15/2020 09/15/20 | Pending | -- | -- | -- |
| 09/08/2020 09/08/20 | For Sale | $489,900 | +53.3% | $199 / Sq Ft |
| 11/22/2016 11/22/16 | Sold | $319,500 | -8.7% | $94 / Sq Ft |
| 10/03/2016 10/03/16 | Pending | -- | -- | -- |
| 08/25/2016 08/25/16 | For Sale | $349,900 | -- | $103 / Sq Ft |
Tax History Compared to Growth
Tax History
| Year | Tax Paid | Tax Assessment Tax Assessment Total Assessment is a certain percentage of the fair market value that is determined by local assessors to be the total taxable value of land and additions on the property. | Land | Improvement |
|---|---|---|---|---|
| 2024 | $9,455 | $482,900 | $135,800 | $347,100 |
| 2023 | $9,107 | $482,900 | $135,800 | $347,100 |
| 2022 | $8,808 | $482,900 | $135,800 | $347,100 |
| 2021 | $8,538 | $482,900 | $135,800 | $347,100 |
| 2020 | $8,431 | $341,900 | $104,900 | $237,000 |
| 2019 | $8,315 | $341,900 | $104,900 | $237,000 |
| 2018 | $8,096 | $341,900 | $104,900 | $237,000 |
| 2017 | $7,973 | $341,900 | $104,900 | $237,000 |
| 2016 | $7,912 | $341,900 | $104,900 | $237,000 |
| 2015 | $7,513 | $320,500 | $93,600 | $226,900 |
| 2014 | $7,532 | $320,500 | $93,600 | $226,900 |
| 2013 | $7,266 | $320,500 | $93,600 | $226,900 |
Agents Affiliated with this Home
-
Kristine Lamphere

Seller's Agent in 2020
Kristine Lamphere
Keller Williams Realty-Metropolitan
(603) 235-9076
85 Total Sales
-
Linda DiSilvestro
L
Buyer's Agent in 2020
Linda DiSilvestro
Coldwell Banker Realty Bedford NH
(603) 860-3685
126 Total Sales
-
Suzanne Vachon
S
Seller's Agent in 2016
Suzanne Vachon
Coldwell Banker Realty Bedford NH
(603) 625-8512
40 Total Sales
Map
Source: PrimeMLS
MLS Number: 4827335
APN: MNCH-000561A-000000-000012
- 274 Crestview Cir
- 373 Whitford St
- 37 Michael St
- 93 N Bend Dr
- 204 Chase Way
- 106 Walnut Hill Ave
- 190 Chase Way
- 1366 Beech St
- 73 Crosbie St
- 24 Hale Ave
- 37 Leonard Ave
- 45 Leonard Ave
- 1239 Union St
- 203 Straw Hill Rd
- 254 Mayflower Dr
- 300 N River Rd Unit 406
- 645 Walnut St
- 125 Arthur Ave
- 128 Mammoth Rd Unit 122
- 55 Trenton St
