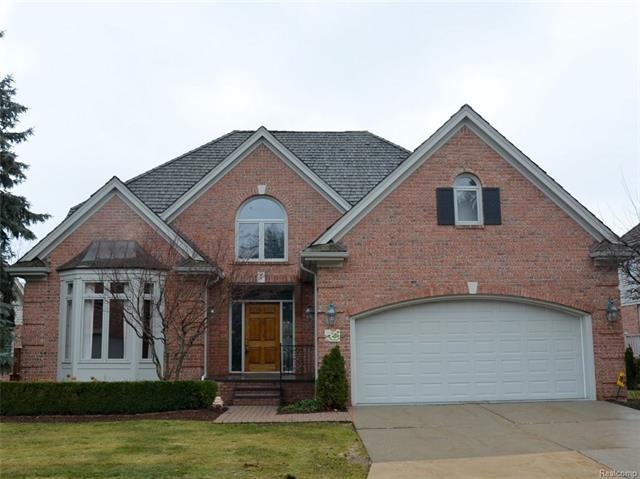
$649,000
- 2 Beds
- 3 Baths
- 2,460 Sq Ft
- 2389 Hickory Glen Dr
- Unit F19
- Bloomfield Hills, MI
Constructed in 2017, this modern Bloomfield Hills condo is a recent addition to the 1980s Robertson Brothers community. Nestled away for privacy, it offers tranquil woodland views. The great room showcases a cathedral ceiling and a gas fireplace, leading to a rear deck. The kitchen features hardwood floors, a gas cooktop, stainless steel appliances, and quartz countertops. You'll also find a
Katherine Broock Max Broock, REALTORS®-Birmingham
