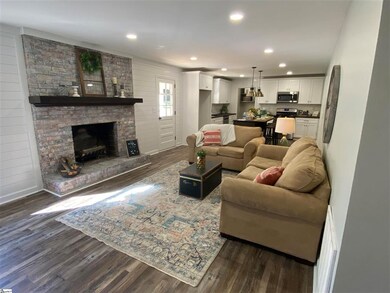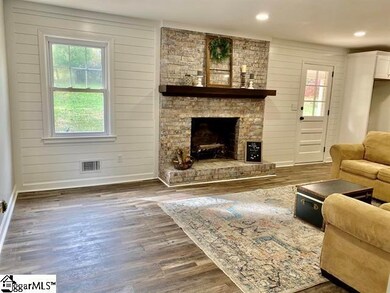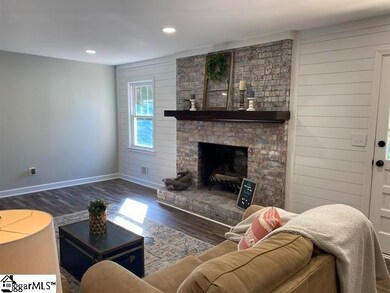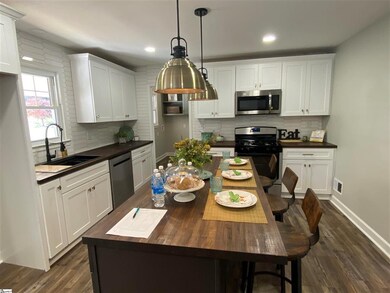
7 Velma Dr Taylors, SC 29687
Highlights
- Second Kitchen
- Open Floorplan
- Great Room
- Taylors Elementary School Rated A-
- Bonus Room
- Thermal Windows
About This Home
As of December 2021Better homes and gardens has nothing on this house! Don't let the homes modest exterior fool you. Walking into this 4 (could be 5) bedroom 3bath , 2500 sq foot home is like walking into a magazine! Enter the foyer and you will be greeted by designer paint, lighting, wainscotting and luxury vinyl plank flooring that continues throughout the main level of the home. To your right is a spacious living space which could be a home office or playroom. The living room is open to the dining room which boasts a modern feature wall and lighting. Continue through the foyer to the great room. In the great room you will find a beautiful white washed brick fireplace surrounded by shiplap and bright recessed lighting. The great room is wide open to the ample kitchen which boasts a bright white kitchen with soft close drawers and doors and acacia wood butcherblock counters. The kitchen also has a huge island with deep drawers for those large pots and pans and a built in trash compartment. There is also beautiful picket tile up to the ceiling and new stainless steel appliances, including a gas range. The laundry room is off the kitchen and has cabinets and open shelving. The door from the laundry leads to the large garage, storage room with a freezer, and a workshop! Back inside the house you can go down a short flight of stairs to find a separate apartment. Perfect for an in law suite, guest suite, the teenager who wants their space or even air bnb! This area has a full bath, bedroom, and a large bonus room with a kitchenette. This room also has a closet so could be a 5th bedroom if needed! Upstairs there are 3 large bedrooms. In the master bedroom there is a walk-in closet and a full bath. There is also a second bathroom. No fighting over the sink in here! There are 2 separate vanities! All the bathrooms have ceramic tile, designer lighting and fixtures. All this on a large half acre lot and on a culdesac! In the yard there is a Japanese maple, a grape arbor, a fire pit and a small utility building. There is plenty of room for your own garden or even a pool if you choose to put one in! You may also sit under you covered patio and watch the kids play or take in the sunset. This home has been completely remodeled with new electrical, plumbing, hot water heater, and all the finishes. Location can't be beat either! Half a mile from Taylors Elementary, a few miles from Paris Mountain state park, and minutes to downtown Travelers Rest or Greenville. Hurry before someone else gets your dream home!!!
Last Agent to Sell the Property
Bluefield Realty Group License #117149 Listed on: 11/12/2021
Home Details
Home Type
- Single Family
Est. Annual Taxes
- $824
Year Built
- Built in 1972
Lot Details
- 0.5 Acre Lot
- Cul-De-Sac
- Gentle Sloping Lot
- Few Trees
Home Design
- Tri-Level Property
- Brick Exterior Construction
- Architectural Shingle Roof
- Vinyl Siding
Interior Spaces
- 2,467 Sq Ft Home
- 2,400-2,599 Sq Ft Home
- Open Floorplan
- Smooth Ceilings
- Ceiling Fan
- Wood Burning Fireplace
- Fireplace Features Masonry
- Thermal Windows
- Window Treatments
- Great Room
- Living Room
- Dining Room
- Bonus Room
- Finished Basement
- Crawl Space
Kitchen
- Second Kitchen
- Free-Standing Gas Range
- Built-In Microwave
- Dishwasher
Flooring
- Carpet
- Laminate
- Ceramic Tile
Bedrooms and Bathrooms
- 4 Bedrooms | 1 Main Level Bedroom
- Primary bedroom located on second floor
- Walk-In Closet
- 3 Full Bathrooms
- Shower Only
Laundry
- Laundry Room
- Laundry on main level
Attic
- Storage In Attic
- Pull Down Stairs to Attic
Home Security
- Storm Doors
- Fire and Smoke Detector
Parking
- 2 Car Attached Garage
- Parking Pad
- Workshop in Garage
- Garage Door Opener
Outdoor Features
- Patio
- Outbuilding
Schools
- Taylors Elementary School
- Sevier Middle School
- Wade Hampton High School
Utilities
- Forced Air Heating and Cooling System
- Heating System Uses Natural Gas
- Gas Water Heater
- Cable TV Available
Listing and Financial Details
- Assessor Parcel Number T027020103700
Ownership History
Purchase Details
Home Financials for this Owner
Home Financials are based on the most recent Mortgage that was taken out on this home.Purchase Details
Home Financials for this Owner
Home Financials are based on the most recent Mortgage that was taken out on this home.Similar Homes in the area
Home Values in the Area
Average Home Value in this Area
Purchase History
| Date | Type | Sale Price | Title Company |
|---|---|---|---|
| Deed | $399,900 | None Available | |
| Warranty Deed | $250,000 | None Available |
Mortgage History
| Date | Status | Loan Amount | Loan Type |
|---|---|---|---|
| Open | $319,920 | New Conventional | |
| Previous Owner | $200,000 | New Conventional | |
| Previous Owner | $70,000 | New Conventional |
Property History
| Date | Event | Price | Change | Sq Ft Price |
|---|---|---|---|---|
| 07/17/2025 07/17/25 | Price Changed | $465,000 | -2.1% | $194 / Sq Ft |
| 06/17/2025 06/17/25 | For Sale | $475,000 | +18.8% | $198 / Sq Ft |
| 12/15/2021 12/15/21 | Sold | $399,900 | 0.0% | $167 / Sq Ft |
| 11/12/2021 11/12/21 | For Sale | $399,900 | -- | $167 / Sq Ft |
Tax History Compared to Growth
Tax History
| Year | Tax Paid | Tax Assessment Tax Assessment Total Assessment is a certain percentage of the fair market value that is determined by local assessors to be the total taxable value of land and additions on the property. | Land | Improvement |
|---|---|---|---|---|
| 2024 | $3,234 | $15,710 | $960 | $14,750 |
| 2023 | $3,234 | $15,710 | $960 | $14,750 |
| 2022 | $2,996 | $15,710 | $960 | $14,750 |
| 2021 | $1,419 | $6,390 | $950 | $5,440 |
| 2020 | $824 | $5,560 | $960 | $4,600 |
| 2019 | $815 | $5,560 | $960 | $4,600 |
| 2018 | $803 | $5,560 | $960 | $4,600 |
| 2017 | $793 | $5,560 | $960 | $4,600 |
| 2016 | $753 | $138,900 | $24,000 | $114,900 |
| 2015 | $720 | $138,900 | $24,000 | $114,900 |
| 2014 | $799 | $151,910 | $24,000 | $127,910 |
Agents Affiliated with this Home
-
Jennifer Winton

Seller's Agent in 2025
Jennifer Winton
RE/MAX
(864) 293-4470
3 in this area
91 Total Sales
-
Sitara Hultman

Seller's Agent in 2021
Sitara Hultman
Bluefield Realty Group
(864) 884-6623
4 in this area
51 Total Sales
-
Danielle Owens

Buyer's Agent in 2021
Danielle Owens
Keller Williams Greenville Central
(864) 608-8248
2 in this area
63 Total Sales
Map
Source: Greater Greenville Association of REALTORS®
MLS Number: 1458769
APN: T027.02-01-037.00
- 522 Reid School Rd
- 812 Reid School Rd Unit 74
- 812 Reid School Rd
- 812 Reid School Rd Unit 15
- 812 Reid School Rd Unit 17
- 1017 Fox Row
- 1221 Winding Way
- 1013 Havelock Dr
- 1601 Winding Way
- 1002 Still Hollow Ln
- 11 Elmwood Dr
- 1012 Kens Place
- 1012 Ken's Place
- 305 Fox Brook Ct
- 711 Edwards Mill Rd
- 4 Mountain Chase
- 118 Monarch Place
- 80 Madeline Cir
- 12 Burlwood Ct
- 43 Birdsong Ln






