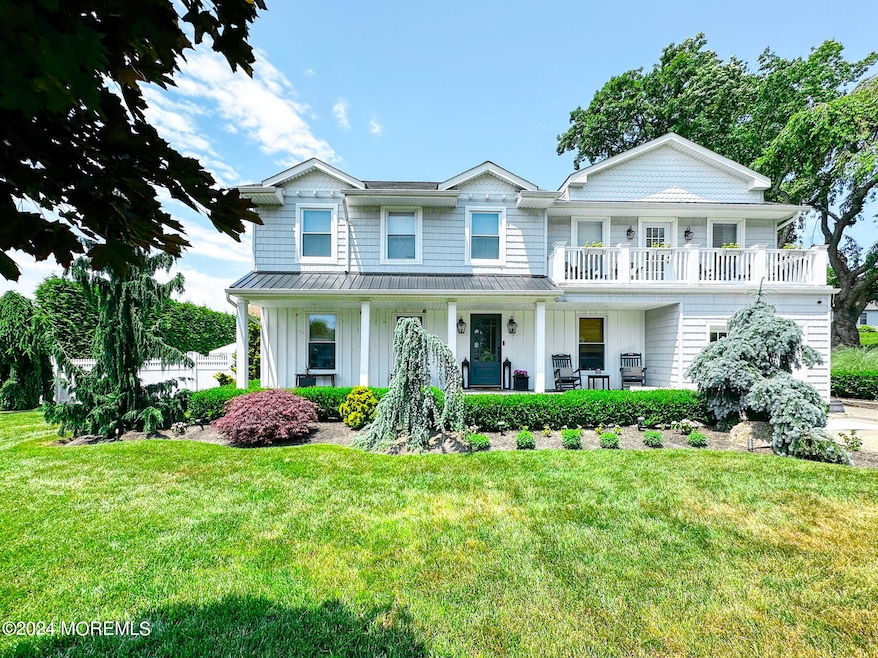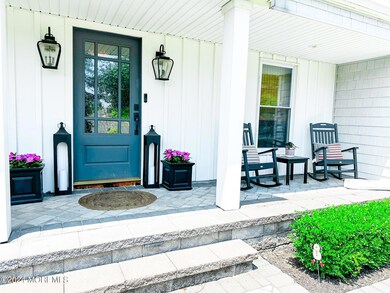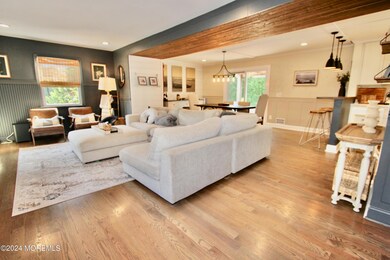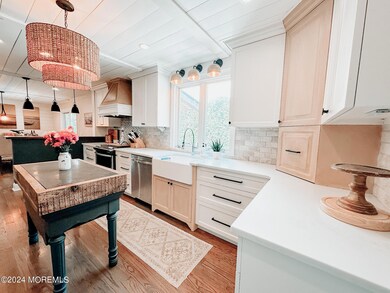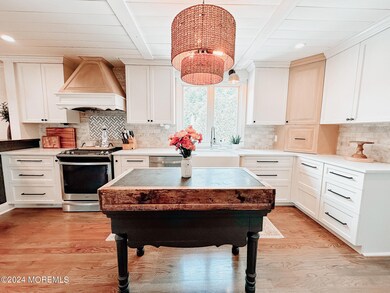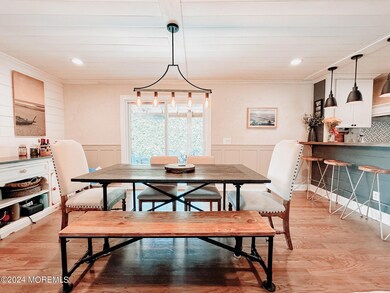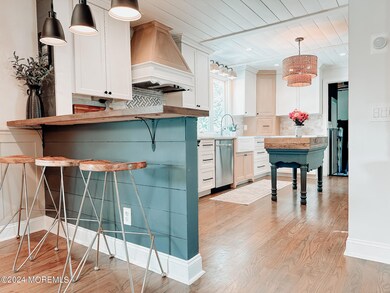
7 Vernon Ave Neptune, NJ 07753
Highlights
- In Ground Pool
- 0.23 Acre Lot
- Bonus Room
- Custom Home
- Wood Flooring
- 4-minute walk to Shark River Hills Playground
About This Home
As of September 2024SHARK RIVER HILLS Stunning 4 Bdrm Home designed to offer convenience and functionality. The impressive open concept Great Room features the beautiful wood floors that continue throughout the entire home. Fireplace salvaged from a Victorian home, attractive built in storage, Dining Room, sliders to deck, and flows to the fully equipped kitchen with breakfast bar and work Island. Primary bedroom suite boasts vaulted ceiling, balcony w/ water views, office or nursery, walk-in closet and sumptuous bath complete with dual vanity, free-standing tub, luxe shower, and underglow lighting.Laundry on 2nd floor & additional hookup in the mudroom off the garage. 1st floor bonus room for work or play. Outside oasis covered porch w/outdoor kitchen, Inground mineral pool, extensive paver patio, fire pit. House Updates -new roof (2018) -new windows (2017) -new glass sliding door (2017) -paver front patio (2018) -lower paver patio (2016) -upper covered patio (2018) -in-ground pool (2023) -build in fire pit with wall (2022) -two new furnaces (2018) -new air conditioner condenser (2018) -gas fireplace insert (2024) -antique renaissance mantle (2024) -new custom kitchen (2017) -fence around property (2016) -refrigerator (2023) -outdoor kitchen (2020) -wood burning pizza oven (2020) -outdoor heater (2021) Addition 2018: -master bedroom with 12' vaulted ceiling -master bath w/ soaking tub & walk in shower -walk in closet -office space/nursery -laundry room -balcony w/ water views 2nd Refrigerator, lay down freezer, Kitchen Island convey. Venetian plaster and board & batten molding in dining room. Fireplace is salvaged from a Victorian home.Tankless Hot Water Gas needs to be run for pool heater and fireplace.
Last Agent to Sell the Property
Nelson Realtors Brokerage Phone: 732-774-4499 License #8340164
Last Buyer's Agent
NON MEMBER MORR
NON MEMBER
Home Details
Home Type
- Single Family
Est. Annual Taxes
- $12,187
Year Built
- Built in 1989
Lot Details
- 10,019 Sq Ft Lot
- Lot Dimensions are 100 x 100
- Fenced
Parking
- 1 Car Direct Access Garage
- Driveway
- On-Street Parking
Home Design
- Custom Home
- Colonial Architecture
- Shingle Roof
- Wood Roof
- Wood Siding
- Vinyl Siding
Interior Spaces
- 2,279 Sq Ft Home
- 2-Story Property
- Built-In Features
- Crown Molding
- Tray Ceiling
- Ceiling Fan
- Recessed Lighting
- Light Fixtures
- Blinds
- Sliding Doors
- Mud Room
- Living Room
- Dining Room
- Home Office
- Bonus Room
- Wood Flooring
- Crawl Space
- Pull Down Stairs to Attic
Kitchen
- Breakfast Bar
- Gas Cooktop
- Stove
- Microwave
- Kitchen Island
- Granite Countertops
Bedrooms and Bathrooms
- 4 Bedrooms
- Primary bedroom located on second floor
- Walk-In Closet
- Primary Bathroom is a Full Bathroom
- Dual Vanity Sinks in Primary Bathroom
- Primary Bathroom Bathtub Only
- Primary Bathroom includes a Walk-In Shower
Laundry
- Laundry Room
- Dryer
- Washer
Outdoor Features
- In Ground Pool
- Balcony
- Covered patio or porch
- Outdoor Gas Grill
Schools
- Neptune Middle School
Utilities
- Zoned Heating and Cooling
- Heating System Uses Natural Gas
- Tankless Water Heater
Community Details
- No Home Owners Association
Listing and Financial Details
- Assessor Parcel Number 35-05408-0000-00012
Ownership History
Purchase Details
Home Financials for this Owner
Home Financials are based on the most recent Mortgage that was taken out on this home.Purchase Details
Home Financials for this Owner
Home Financials are based on the most recent Mortgage that was taken out on this home.Map
Similar Homes in the area
Home Values in the Area
Average Home Value in this Area
Purchase History
| Date | Type | Sale Price | Title Company |
|---|---|---|---|
| Deed | $999,999 | Commonwealth Title | |
| Deed | $340,000 | Trident Abstract Title Agenc |
Mortgage History
| Date | Status | Loan Amount | Loan Type |
|---|---|---|---|
| Open | $120,000 | New Conventional | |
| Previous Owner | $333,841 | FHA |
Property History
| Date | Event | Price | Change | Sq Ft Price |
|---|---|---|---|---|
| 09/24/2024 09/24/24 | Sold | $999,999 | +5.3% | $439 / Sq Ft |
| 07/30/2024 07/30/24 | Pending | -- | -- | -- |
| 07/17/2024 07/17/24 | For Sale | $949,900 | +179.4% | $417 / Sq Ft |
| 07/15/2015 07/15/15 | Sold | $340,000 | -- | $194 / Sq Ft |
Tax History
| Year | Tax Paid | Tax Assessment Tax Assessment Total Assessment is a certain percentage of the fair market value that is determined by local assessors to be the total taxable value of land and additions on the property. | Land | Improvement |
|---|---|---|---|---|
| 2024 | $12,187 | $707,900 | $386,600 | $321,300 |
| 2023 | $12,187 | $674,800 | $361,000 | $313,800 |
| 2022 | $11,085 | $580,100 | $274,200 | $305,900 |
| 2021 | $10,165 | $524,600 | $251,400 | $273,200 |
| 2020 | $10,274 | $485,100 | $226,200 | $258,900 |
| 2019 | $8,033 | $374,500 | $227,300 | $147,200 |
| 2018 | $7,730 | $356,200 | $210,000 | $146,200 |
| 2017 | $7,800 | $345,300 | $210,000 | $135,300 |
| 2016 | $7,046 | $311,100 | $185,000 | $126,100 |
| 2015 | $6,306 | $294,400 | $175,000 | $119,400 |
| 2014 | $6,444 | $247,100 | $125,000 | $122,100 |
Source: MOREMLS (Monmouth Ocean Regional REALTORS®)
MLS Number: 22420302
APN: 35-05408-0000-00012
- 27 Vernon Ave
- 31 Vernon Ave
- 54 Tremont Dr
- 30 Cliffwood Dr
- 25 Cliffwood Dr
- 111 Prospect Ave
- 200 Melrose Ave
- 208 Hillcrest Ave
- 325 Highland Ave
- 9 Park Place
- 638 S Riverside Dr
- 301 Helen Terrace
- 340 Clayton Ave
- 1604 Marconi Rd
- 30 New York Rd
- 300 W Concourse
- 1611 River Rd
- 503 Lakewood Rd
- 1511 River Rd
- 1204 Oakwood Rd
