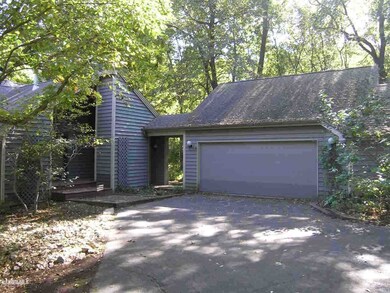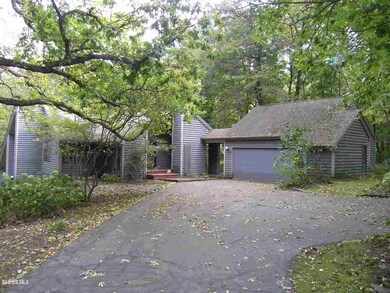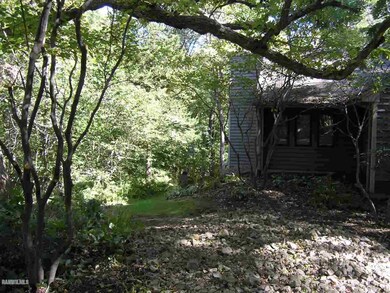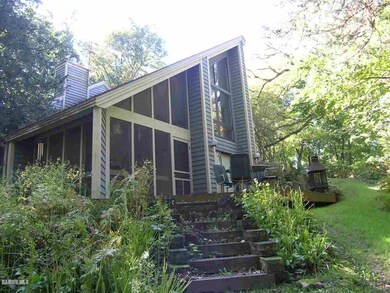
7 Vista Ridge Dr Galena, IL 61036
Highlights
- Deck
- Vaulted Ceiling
- Screened Porch
- River Ridge Middle School Rated 9+
- Whirlpool Bathtub
- Skylights
About This Home
As of July 2020Contemporary style home located in The Galena Territory, Galena, IL. Home offers 3 bedrooms, 2 full baths, 2-car garage in a private wooded setting. Skylights offer natural lighting in the living room and master bedroom bath. When entering the private asphalt driveway brings you to 2 car garage that has covered walk to front door. Entering front door on you are greeted by the loft area which showcases the view of the main level great room and provides relaxation and entertainment the left. On the right you will find the master bedroom with a relaxing whirlpool tub, double sink and shower. continuing down the staircase brings you to the main level featuring an open floor plan to the kitchen, dining area and living room boasts a cathedral ceiling with wood fireplace. Off the dining area is a wood deck and a screen in porch. Additional deck is offered off the living room. Appliances in kitchen in 2015- refrigerator, stove, microwave and dishwasher. Traveling a short distance down the hallway where there are 2 additional bedrooms and a full bath with tub and shower. Laundry right off the kitchen, with washer and dryer purchased 2015. High efficiency furnace 2016. Covenants and restrictions can be found at: https//:thegalenaterritory.com Square footages are approximates. Furnishings may be purchased on a separate bill of sale.
Last Agent to Sell the Property
RE/MAX PRIME PROPERTIES License #471020297 Listed on: 09/27/2019

Home Details
Home Type
- Single Family
Est. Annual Taxes
- $4,704
Year Built
- Built in 1990
Lot Details
- 0.98 Acre Lot
- Property fronts a county road
HOA Fees
- $93 Monthly HOA Fees
Home Design
- Slab Foundation
- Shingle Roof
- Passive Radon Mitigation
- Cedar
Interior Spaces
- Vaulted Ceiling
- Ceiling Fan
- Skylights
- Wood Burning Fireplace
- Window Treatments
- Screened Porch
Kitchen
- Stove
- Microwave
- Dishwasher
Bedrooms and Bathrooms
- 3 Bedrooms
- Primary Bedroom Upstairs
- 2 Full Bathrooms
- Whirlpool Bathtub
Laundry
- Laundry on main level
- Dryer
- Washer
Parking
- 2 Car Garage
- Garage Door Opener
- Driveway
Outdoor Features
- Deck
Schools
- River Ridge Elementary And Middle School
- River Ridge High School
Utilities
- Forced Air Heating and Cooling System
- Heating System Uses Propane
- Gas Water Heater
- Fuel Tank
- Septic System
Community Details
- The community has rules related to covenants
Ownership History
Purchase Details
Home Financials for this Owner
Home Financials are based on the most recent Mortgage that was taken out on this home.Purchase Details
Similar Homes in Galena, IL
Home Values in the Area
Average Home Value in this Area
Purchase History
| Date | Type | Sale Price | Title Company |
|---|---|---|---|
| Grant Deed | $200,000 | Security First Title | |
| Grant Deed | $277,000 | -- |
Property History
| Date | Event | Price | Change | Sq Ft Price |
|---|---|---|---|---|
| 07/15/2025 07/15/25 | Pending | -- | -- | -- |
| 07/11/2025 07/11/25 | For Sale | $425,000 | +112.5% | $213 / Sq Ft |
| 07/10/2020 07/10/20 | Sold | $200,000 | -7.0% | $100 / Sq Ft |
| 06/09/2020 06/09/20 | Pending | -- | -- | -- |
| 09/27/2019 09/27/19 | For Sale | $215,000 | -- | $108 / Sq Ft |
Tax History Compared to Growth
Tax History
| Year | Tax Paid | Tax Assessment Tax Assessment Total Assessment is a certain percentage of the fair market value that is determined by local assessors to be the total taxable value of land and additions on the property. | Land | Improvement |
|---|---|---|---|---|
| 2024 | $5,198 | $110,167 | $2,352 | $107,815 |
| 2023 | $4,909 | $96,283 | $2,056 | $94,227 |
| 2022 | $4,909 | $71,853 | $1,534 | $70,319 |
| 2021 | $3,931 | $66,636 | $1,423 | $65,213 |
| 2020 | $4,870 | $73,253 | $1,287 | $71,966 |
| 2019 | $4,775 | $72,028 | $1,265 | $70,763 |
| 2018 | $4,704 | $72,911 | $1,281 | $71,630 |
| 2017 | $4,618 | $72,911 | $1,281 | $71,630 |
| 2016 | $4,512 | $72,724 | $11,609 | $61,115 |
| 2015 | $4,495 | $72,724 | $11,609 | $61,115 |
| 2014 | $4,429 | $77,552 | $12,380 | $65,172 |
Agents Affiliated with this Home
-
Jacqueline Debes

Seller's Agent in 2025
Jacqueline Debes
RE/MAX
(815) 291-8285
166 Total Sales
-
Stephen Henry Clay

Buyer's Agent in 2020
Stephen Henry Clay
JIM SULLIVAN REALTY
(815) 291-7915
139 Total Sales
Map
Source: NorthWest Illinois Alliance of REALTORS®
MLS Number: 122843
APN: 08-121-004-00
- 11 Hillside Ln
- 4 Hillside Ct
- 1 Horizon Ln
- 107 W Glen Hollow Dr
- 3 Creekwood Ln
- 3 Longwood Ct
- 1 Longwood Ct
- 2 Creekwood Ln
- 124 Blackhawk Trace
- 2 Redwing Ct
- 2 Canterbury Ct
- 136 Blackhawk Trace
- 33 Creekwood Ln
- 5 Gleneagle Dr
- 11 Hawthorn Ln
- 5 Boulder Ln
- 4 Boulder Ln
- 1 Linden Trail
- 4 Sorrel Ct
- 24 Spring Creek Ln






