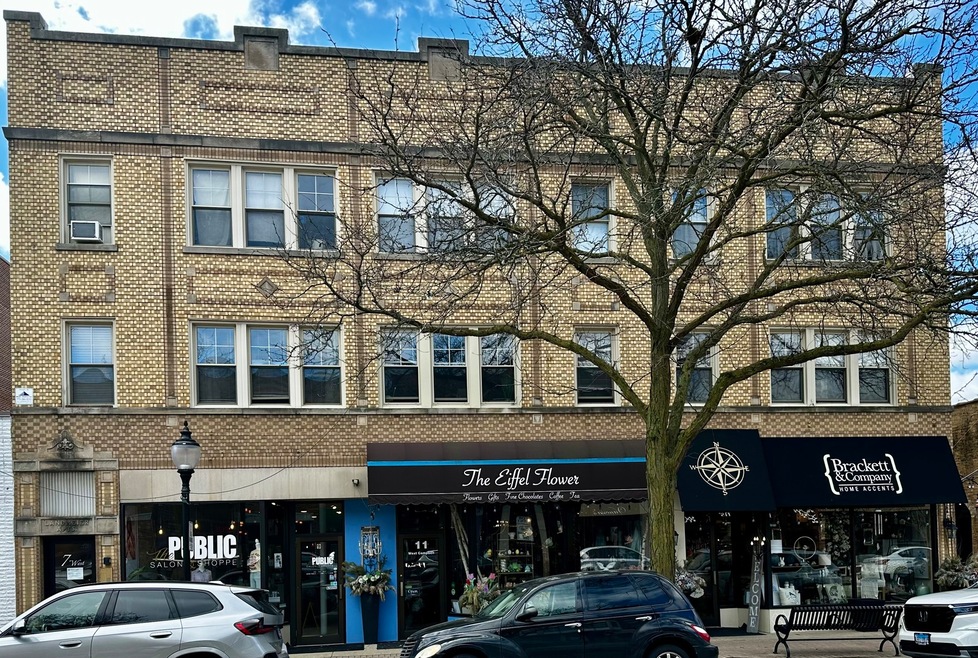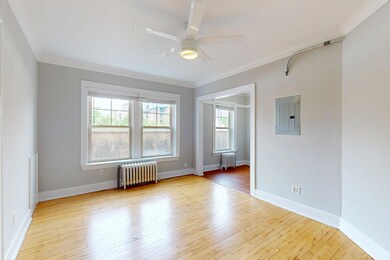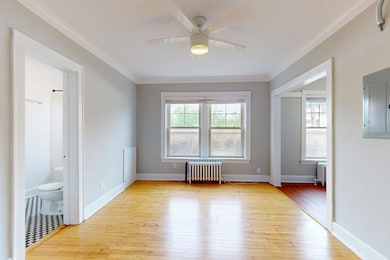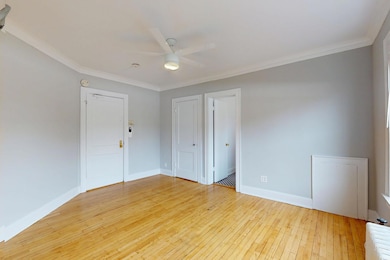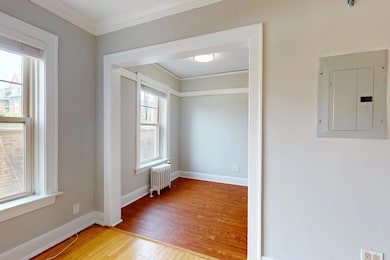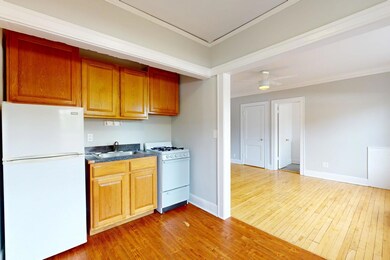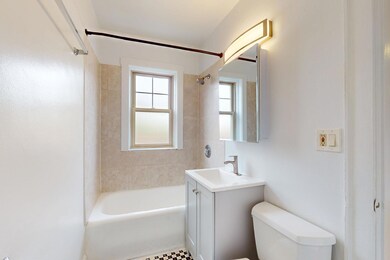7 W Campbell St Unit 3 Arlington Heights, IL 60005
Arlington Heights Central Business District NeighborhoodHighlights
- Wood Flooring
- 2-minute walk to Arlington Heights Station
- Living Room
- Westgate Elementary School Rated 9+
- Walk-In Closet
- 1-minute walk to Harmony Park
About This Home
Welcome to this charming studio in downtown Arlington Heights! This fantastic unit offers a prime location close to Metra trains, vibrant nightlife, shopping, and dining. Upon entering, you'll be greeted by a light-filled space featuring hardwood floors and great storage options. The unit boasts radiant heating, ensuring a cozy and comfortable living environment. With a well-appointed bathroom, this studio offers convenience and style. Residents will appreciate the convenience of common laundry facilities, making everyday tasks a breeze. The rent includes heat and water, providing exceptional value and peace of mind. Additionally, take advantage of the opportunity to explore the property through our virtual 3D tour.
Property Details
Home Type
- Multi-Family
Year Built
- Built in 1927 | Remodeled in 2022
Home Design
- Property Attached
- Studio
- Brick Exterior Construction
Interior Spaces
- 350 Sq Ft Home
- 3-Story Property
- Family Room
- Living Room
- Dining Room
- Wood Flooring
- Range
- Laundry Room
Bedrooms and Bathrooms
- Walk-In Closet
- 1 Full Bathroom
Utilities
- No Cooling
- Heating System Uses Steam
- Radiant Heating System
Listing and Financial Details
- Property Available on 6/15/25
- Rent includes heat, water
- 12 Month Lease Term
Community Details
Overview
- David Association, Phone Number (773) 697-5224
- Property managed by Peak Properties
Amenities
- Coin Laundry
- Community Storage Space
Pet Policy
- No Pets Allowed
Security
- Resident Manager or Management On Site
Map
Source: Midwest Real Estate Data (MRED)
MLS Number: 12387321
- 10 S Dunton Ave Unit 312
- 44 N Vail Ave Unit 313
- 1 S Highland Ave Unit 805
- 77 S Evergreen Ave Unit 707
- 77 S Evergreen Ave Unit 1004
- 110 S Dunton Ave Unit 2C
- 110 S Dunton Ave Unit 3H
- 103 N Pine Ave
- 330 W Miner St Unit 1B
- 209 S Evergreen Ave
- 510 W Sigwalt St
- 411 N Arlington Heights Rd
- 527 W Eastman St Unit 1A
- 107 S Burton Place
- 406 S Evergreen Ave
- 16 E Euclid Ave
- 418 S Vail Ave
- 433 S Dunton Ave
- 439 S Evergreen Ave
- 803 W Miner St
