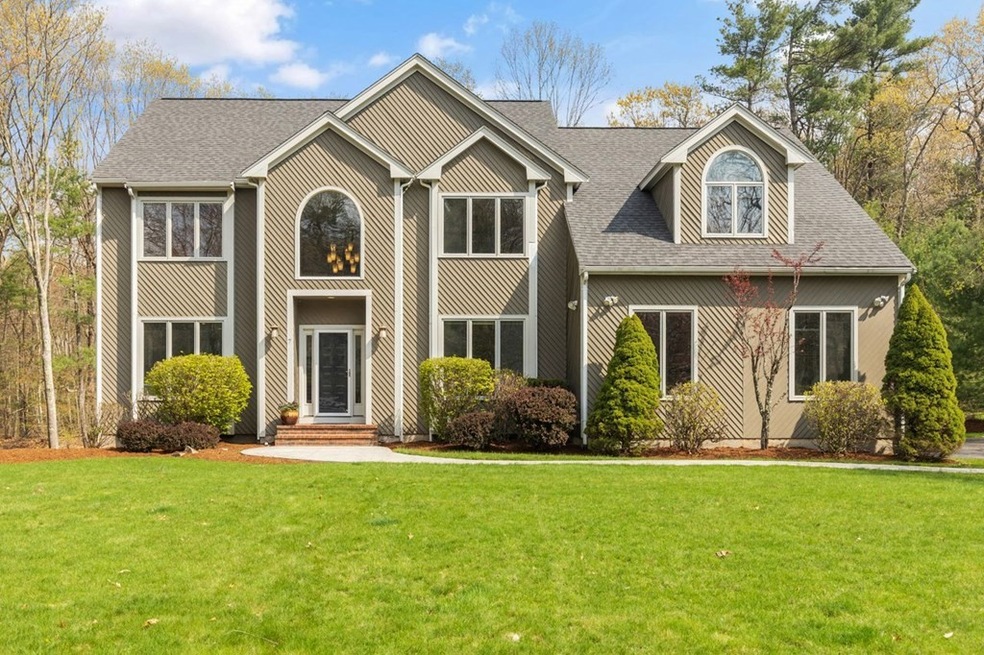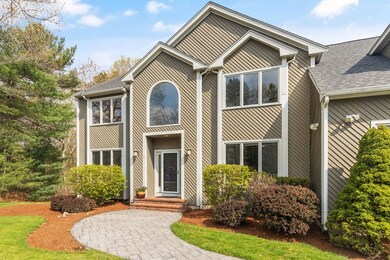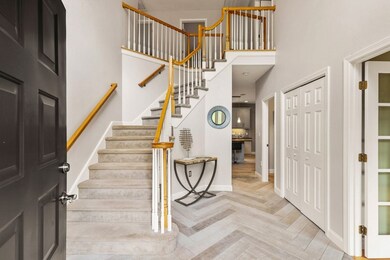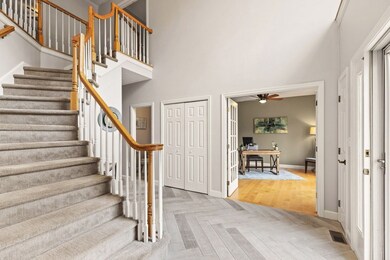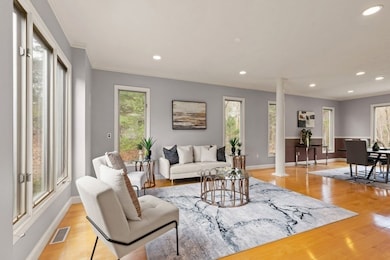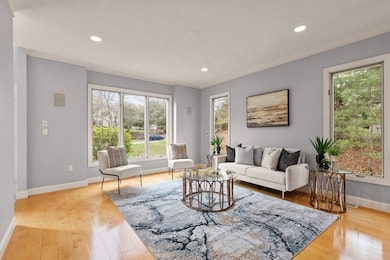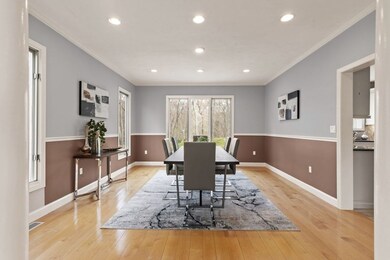
7 Wadsworth Way Sharon, MA 02067
Highlights
- Golf Course Community
- Open Floorplan
- Colonial Architecture
- Heights Elementary School Rated A+
- Custom Closet System
- Landscaped Professionally
About This Home
As of June 2023SIMPLY BREATHTAKING! This impeccably maintained home located in one of Sharon's most prestigious cul-de-sac neighborhoods exhibits LUXURY AT EVERY TURN…enter to GRAND 2-STORY FOYER, soaring ceilings, GLEAMING HDWDS & abundant natural light are just some of the many special features this MAGNIFICENT HOME has to offer! Enjoy grand entertaining throughout the dramatic open spaces, sleek CHEF’S kitchen w/GRANITE island, custom backsplash, subzero fridge, Dacor oven, vented hood & CUSTOM cabinetry steps down to STUNNING family room w/floor to ceiling fieldstone fireplace, skylights & dbl sliders to sunrm w/WALLS OF GLASS overlooking PVT grounds, 1st fl study w/french doors, & OPEN MODERN living & dining room spaces complete 1st fl. Retreat upstairs to GRAND main suite w/CATHEDRAL ceilings, dbl walk-in closets, picture windows & full bath w/skylights & jacuzzi, 3 add’l SPACIOUS bedrooms w/hdwds & full bath. FABULOUS finished walkout LL w/play rm, full bath & so much more... A TRUE SHOWPLACE!
Home Details
Home Type
- Single Family
Est. Annual Taxes
- $19,267
Year Built
- Built in 1996
Lot Details
- 0.65 Acre Lot
- Cul-De-Sac
- Landscaped Professionally
- Level Lot
- Sprinkler System
- Wooded Lot
Parking
- 2 Car Attached Garage
- Workshop in Garage
- Side Facing Garage
- Garage Door Opener
- Driveway
- Open Parking
- Off-Street Parking
Home Design
- Colonial Architecture
- Frame Construction
- Shingle Roof
- Concrete Perimeter Foundation
Interior Spaces
- 5,137 Sq Ft Home
- Open Floorplan
- Central Vacuum
- Chair Railings
- Crown Molding
- Cathedral Ceiling
- Ceiling Fan
- Skylights
- Recessed Lighting
- Picture Window
- French Doors
- Sliding Doors
- Family Room with Fireplace
- Sunken Living Room
- Dining Area
- Home Office
- Play Room
- Sun or Florida Room
- Home Gym
- Home Security System
Kitchen
- Stove
- Range with Range Hood
- Microwave
- Dishwasher
- Stainless Steel Appliances
- Kitchen Island
- Solid Surface Countertops
Flooring
- Wood
- Wall to Wall Carpet
- Ceramic Tile
Bedrooms and Bathrooms
- 4 Bedrooms
- Primary bedroom located on second floor
- Custom Closet System
- Linen Closet
- Walk-In Closet
- Double Vanity
- Pedestal Sink
- Soaking Tub
- Bathtub Includes Tile Surround
- Separate Shower
Laundry
- Laundry on main level
- Dryer
- Washer
Partially Finished Basement
- Walk-Out Basement
- Basement Fills Entire Space Under The House
- Interior and Exterior Basement Entry
Outdoor Features
- Deck
- Rain Gutters
Location
- Property is near public transit
- Property is near schools
Schools
- Heights Elementary School
- Sharon Middle School
- Sharon High School
Utilities
- Forced Air Heating and Cooling System
- 2 Cooling Zones
- 2 Heating Zones
- Heating System Uses Natural Gas
- 200+ Amp Service
- Natural Gas Connected
- Gas Water Heater
- Private Sewer
Listing and Financial Details
- Assessor Parcel Number 220025
Community Details
Recreation
- Golf Course Community
- Tennis Courts
- Park
- Jogging Path
- Bike Trail
Additional Features
- No Home Owners Association
- Shops
Ownership History
Purchase Details
Purchase Details
Purchase Details
Similar Homes in Sharon, MA
Home Values in the Area
Average Home Value in this Area
Purchase History
| Date | Type | Sale Price | Title Company |
|---|---|---|---|
| Deed | -- | -- | |
| Deed | $423,800 | -- | |
| Deed | $90,000 | -- |
Mortgage History
| Date | Status | Loan Amount | Loan Type |
|---|---|---|---|
| Open | $215,000 | Adjustable Rate Mortgage/ARM | |
| Closed | $305,000 | Credit Line Revolving | |
| Open | $510,400 | Stand Alone Refi Refinance Of Original Loan | |
| Closed | $150,000 | Closed End Mortgage | |
| Closed | $650,000 | Purchase Money Mortgage | |
| Closed | $245,000 | No Value Available | |
| Closed | $398,300 | No Value Available | |
| Previous Owner | $200,000 | No Value Available | |
| Previous Owner | $441,000 | No Value Available | |
| Previous Owner | $161,500 | No Value Available | |
| Previous Owner | $44,000 | No Value Available | |
| Previous Owner | $352,000 | No Value Available |
Property History
| Date | Event | Price | Change | Sq Ft Price |
|---|---|---|---|---|
| 06/09/2023 06/09/23 | Sold | $1,440,000 | +4.0% | $280 / Sq Ft |
| 05/10/2023 05/10/23 | Pending | -- | -- | -- |
| 05/02/2023 05/02/23 | For Sale | $1,385,000 | +53.9% | $270 / Sq Ft |
| 04/13/2016 04/13/16 | Sold | $900,000 | -3.7% | $250 / Sq Ft |
| 02/06/2016 02/06/16 | Pending | -- | -- | -- |
| 12/07/2015 12/07/15 | For Sale | $935,000 | -- | $259 / Sq Ft |
Tax History Compared to Growth
Tax History
| Year | Tax Paid | Tax Assessment Tax Assessment Total Assessment is a certain percentage of the fair market value that is determined by local assessors to be the total taxable value of land and additions on the property. | Land | Improvement |
|---|---|---|---|---|
| 2025 | $21,457 | $1,227,500 | $497,600 | $729,900 |
| 2024 | $20,426 | $1,161,900 | $456,500 | $705,400 |
| 2023 | $19,267 | $1,036,400 | $426,700 | $609,700 |
| 2022 | $18,522 | $937,800 | $355,600 | $582,200 |
| 2021 | $18,412 | $901,200 | $335,500 | $565,700 |
| 2020 | $17,123 | $901,200 | $335,500 | $565,700 |
| 2019 | $17,213 | $886,800 | $321,100 | $565,700 |
| 2018 | $17,053 | $880,400 | $314,700 | $565,700 |
| 2017 | $17,432 | $888,500 | $322,800 | $565,700 |
| 2016 | $16,872 | $839,000 | $322,800 | $516,200 |
| 2015 | $16,382 | $807,000 | $285,900 | $521,100 |
| 2014 | $15,191 | $739,200 | $259,900 | $479,300 |
Agents Affiliated with this Home
-

Seller's Agent in 2023
Deb Piazza
Coldwell Banker Realty - Sharon
(508) 245-5001
124 in this area
190 Total Sales
-

Buyer's Agent in 2016
Marc Cohen
Marc Cohen Real Estate
(781) 953-2790
27 in this area
63 Total Sales
Map
Source: MLS Property Information Network (MLS PIN)
MLS Number: 73105982
APN: SHAR-000023-000023
- 12 Thorny Lea Rd
- 2 Red Fox Run
- 130 Morse St
- 87 Lakeview St
- 5 Chase Dr
- 7 Black Elk Rd
- 286 Mountain St
- 350 Mountain St
- 10 Firebrick Rd
- 183 Mountain St
- 23 Farrington St
- 260 Massapoag Ave
- 82 Willow St
- 19 Cary Ln
- 5 Azalea Rd
- 168 Cannon Forge Dr
- 43 Lake Ave
- 9 Spring Ln
- 9 Independence Dr Unit 9
- 15 Victory Ln
