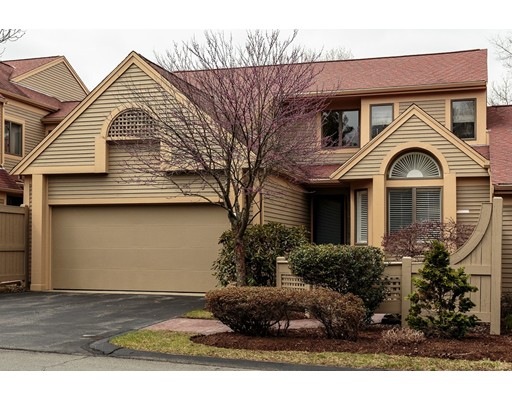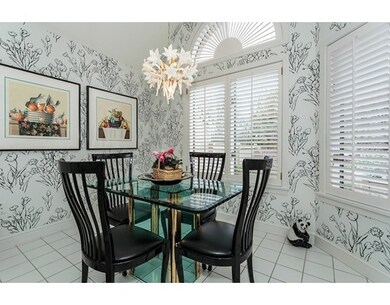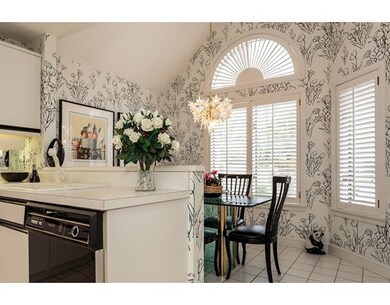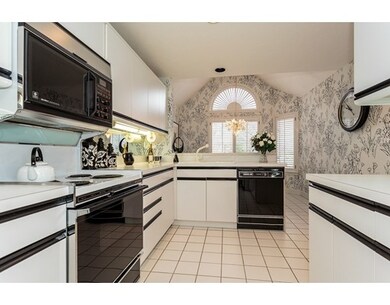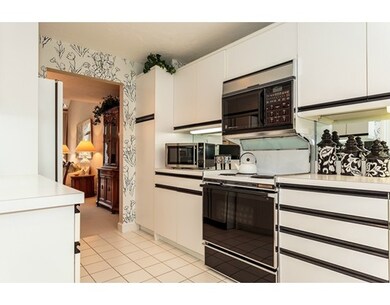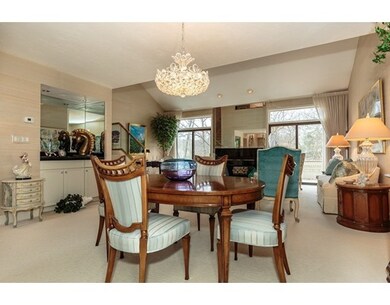
7 Wainwright Rd Unit 42 Winchester, MA 01890
West Side NeighborhoodAbout This Home
As of July 2017THE LEDGES. Exceptional "C" floor plan with saught after First Floor Master Suite. The entryway from your private courtyard leads to the kitchen with cozy breakfast nook. The expansive open plan living room with fireplace & double sliders to the huge deck, dining room & wet bar all with cathedral ceilings continues through to the 1st floor master suite also with sliders to the deck, 2 walk in closets, soaking tub, walk-in shower & laundry. Upstairs has a loft style family room, guest bedroom, full bathroom & office/tv room or 3rd overflow guest bedroom (no window) as needed. The exceptional above ground lower level with a huge family & game room with wet bar & walkout to the serene outdoors. There is also a huge basement for storage with 2 heating systems & a 2 car garage. The interior designed touches & quality high end workmanship can be felt throughout the house. A pleasure to show, an exceptional offering.***Open house Sat. 11am to 12:30pm & Sun 1pm to 2:30pm, April 29/30th
Last Agent to Sell the Property
Louise Ivers
Coldwell Banker Realty - Arlington License #449500081
Ownership History
Purchase Details
Home Financials for this Owner
Home Financials are based on the most recent Mortgage that was taken out on this home.Purchase Details
Map
Property Details
Home Type
Condominium
Est. Annual Taxes
$130
Year Built
1987
Lot Details
0
Listing Details
- Unit Level: 1
- Unit Placement: Street
- Property Type: Condominium/Co-Op
- CC Type: Condo
- Style: Townhouse
- Other Agent: 2.00
- Year Built Description: Actual
- Special Features: None
- Property Sub Type: Condos
- Year Built: 1987
Interior Features
- Has Basement: Yes
- Fireplaces: 1
- Primary Bathroom: Yes
- Number of Rooms: 8
- Amenities: Public Transportation, Shopping, Golf Course, Medical Facility, Highway Access, Public School
- Interior Amenities: Security System, Cable Available
- Bedroom 2: Second Floor
- Bathroom #1: First Floor
- Bathroom #2: Second Floor
- Bathroom #3: First Floor
- Kitchen: First Floor
- Laundry Room: First Floor
- Living Room: First Floor
- Master Bedroom: First Floor
- Master Bedroom Description: Bathroom - Full, Bathroom - Double Vanity/Sink, Ceiling - Cathedral, Closet - Linen, Closet - Walk-in, Balcony - Exterior, Hot Tub / Spa, Main Level, Cable Hookup, Dressing Room, Slider
- Dining Room: First Floor
- Family Room: Basement
- No Bedrooms: 3
- Full Bathrooms: 2
- Half Bathrooms: 1
- Oth1 Room Name: Loft
- Oth1 Level: Second Floor
- Oth2 Room Name: Game Room
- Oth2 Level: Basement
- No Living Levels: 2
- Main Lo: K95001
- Main So: K95001
Exterior Features
- Construction: Frame
- Exterior: Shingles, Wood
- Exterior Unit Features: Deck, Deck - Wood, Garden Area, Tennis Court
- Pool Description: Inground
Garage/Parking
- Garage Parking: Attached, Under, Garage Door Opener, Storage
- Garage Spaces: 2
- Parking: Off-Street
- Parking Spaces: 2
Utilities
- Cooling Zones: 3
- Heat Zones: 3
- Hot Water: Natural Gas
- Sewer: City/Town Sewer
- Water: City/Town Water
- Sewage District: Win
Condo/Co-op/Association
- Association Fee Includes: Swimming Pool, Exterior Maintenance, Landscaping, Snow Removal, Tennis Court, Reserve Funds
- Association Pool: Yes
- Management: Professional - Off Site
- Pets Allowed: Yes w/ Restrictions
- No Units: 110
- Unit Building: 42
Fee Information
- Fee Interval: Monthly
Lot Info
- Assessor Parcel Number: M:026 B:0360 L:0
- Zoning: RDA
Similar Home in Winchester, MA
Home Values in the Area
Average Home Value in this Area
Purchase History
| Date | Type | Sale Price | Title Company |
|---|---|---|---|
| Not Resolvable | $980,000 | -- | |
| Deed | -- | -- |
Property History
| Date | Event | Price | Change | Sq Ft Price |
|---|---|---|---|---|
| 08/01/2018 08/01/18 | Rented | $3,500 | 0.0% | -- |
| 07/26/2018 07/26/18 | Under Contract | -- | -- | -- |
| 07/03/2018 07/03/18 | For Rent | $3,500 | 0.0% | -- |
| 08/04/2017 08/04/17 | Rented | $3,500 | 0.0% | -- |
| 08/03/2017 08/03/17 | Under Contract | -- | -- | -- |
| 07/30/2017 07/30/17 | For Rent | $3,500 | 0.0% | -- |
| 07/24/2017 07/24/17 | Sold | $980,000 | -1.5% | $431 / Sq Ft |
| 05/04/2017 05/04/17 | Pending | -- | -- | -- |
| 04/27/2017 04/27/17 | For Sale | $995,000 | -- | $437 / Sq Ft |
Tax History
| Year | Tax Paid | Tax Assessment Tax Assessment Total Assessment is a certain percentage of the fair market value that is determined by local assessors to be the total taxable value of land and additions on the property. | Land | Improvement |
|---|---|---|---|---|
| 2025 | $130 | $1,167,900 | $0 | $1,167,900 |
| 2024 | $12,707 | $1,121,500 | $0 | $1,121,500 |
| 2023 | $12,716 | $1,077,600 | $0 | $1,077,600 |
| 2022 | $11,609 | $928,000 | $0 | $928,000 |
| 2021 | $12,353 | $962,800 | $0 | $962,800 |
| 2020 | $11,929 | $962,800 | $0 | $962,800 |
| 2019 | $11,356 | $937,700 | $0 | $937,700 |
| 2018 | $10,708 | $878,400 | $0 | $878,400 |
| 2017 | $11,102 | $904,100 | $0 | $904,100 |
| 2016 | $10,211 | $874,200 | $0 | $874,200 |
| 2015 | $9,549 | $786,600 | $0 | $786,600 |
| 2014 | $9,282 | $733,200 | $0 | $733,200 |
Source: MLS Property Information Network (MLS PIN)
MLS Number: 72154545
APN: WINC-000026-000360
- 7 Wainwright Rd Unit 13
- 7 Wainwright Rd Unit 117
- 7 Wainwright Rd Unit 8
- 1 Saint Augustine Ct
- 10 Olde Lyme Rd
- 261 Cambridge St Unit 261 G
- 4 Olde Lyme Rd
- 20 Amberwood Dr
- 50 Johnson Rd
- 54 Johnson Rd
- 11 Fieldstone Dr
- 58 Wedgemere Ave
- 8 Tanglewood Ln
- 5 Squire Rd
- 61 Westland Ave
- 54 Wedgemere Ave
- 51 Wedgemere Ave
- 7 Thornberry Rd
- 71 Woodside Rd
- 9 Thornberry Rd
