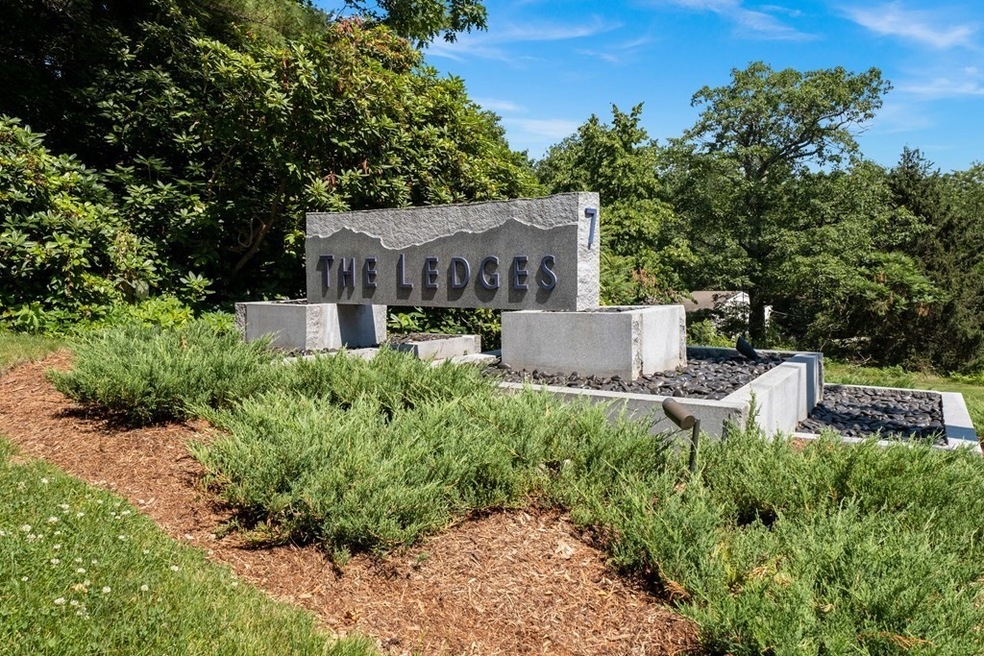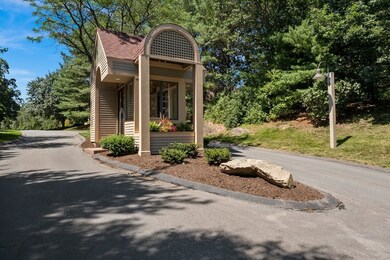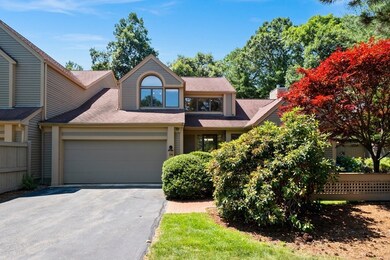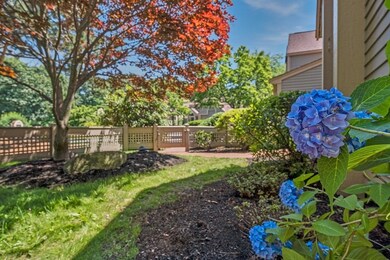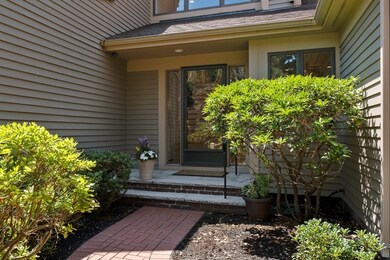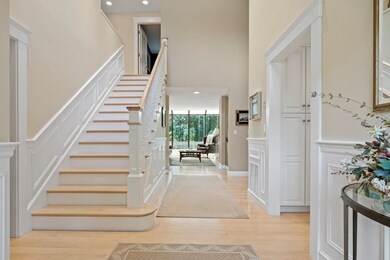
7 Wainwright Rd Unit 54 Winchester, MA 01890
West Side NeighborhoodEstimated Value: $1,824,000 - $1,900,000
Highlights
- Golf Course Community
- Medical Services
- In Ground Pool
- Vinson-Owen Elementary School Rated A+
- Home Theater
- Waterfront
About This Home
As of September 2021The Ledges Re-designed “D” Style home maintenance-free with the feel of single-family living. Sun-filled, move-in ready! Recent updates include Custom Re-designed Kitchen & Owner’s Suite with updated & re-designed bath. New flooring on all levels. Cathedral ceilings, open floor plan, gas fireplace in living room with sliders to private deck overlooking wooded area with the occasional wildlife sightings. Owners En Suite on 1st floor also updated with new custom California Closets carpeted & hardwood flooring in bedroom. Working from home, spacious work areas in lower level. This cluster of homes was chosen as the model homes due to its premier location. The spacious lower level can accommodate multiple work areas, boasts a utility kitchen, half bath & abundant storage space. Bonus, separate entrance for overnight guests with their private egress & guest parking. Luxuriate at the pool after a vigorous game of tennis. Buy the condo, own The Ledges Lifestyle. See feature sheet for more.
Townhouse Details
Home Type
- Townhome
Est. Annual Taxes
- $16,152
Year Built
- Built in 1987 | Remodeled
Lot Details
- Waterfront
- Near Conservation Area
- End Unit
- Fenced
- Landscaped Professionally
- Sprinkler System
- Garden
HOA Fees
- $780 Monthly HOA Fees
Parking
- 2 Car Attached Garage
- Parking Storage or Cabinetry
- Garage Door Opener
- Guest Parking
- Open Parking
- Off-Street Parking
Home Design
- Frame Construction
- Shingle Roof
Interior Spaces
- 4,808 Sq Ft Home
- 3-Story Property
- Open Floorplan
- Wet Bar
- Crown Molding
- Wainscoting
- Cathedral Ceiling
- Recessed Lighting
- Light Fixtures
- Bay Window
- French Doors
- Sliding Doors
- Entrance Foyer
- Living Room with Fireplace
- Dining Area
- Home Theater
- Home Office
- Home Gym
- Exterior Basement Entry
- Home Security System
Kitchen
- Breakfast Bar
- Stove
- Range
- Microwave
- Second Dishwasher
- Wine Refrigerator
- Wine Cooler
- Stainless Steel Appliances
- Solid Surface Countertops
Flooring
- Wood
- Wall to Wall Carpet
- Ceramic Tile
Bedrooms and Bathrooms
- 3 Bedrooms
- Primary Bedroom on Main
- Custom Closet System
- Linen Closet
- Walk-In Closet
- Dual Vanity Sinks in Primary Bathroom
- Pedestal Sink
- Soaking Tub
- Separate Shower
- Linen Closet In Bathroom
Laundry
- Laundry on main level
- Dryer
- Washer
Eco-Friendly Details
- Energy-Efficient Thermostat
Pool
- In Ground Pool
- Spa
Outdoor Features
- Deck
- Rain Gutters
Location
- Property is near public transit
- Property is near schools
Schools
- Vinson Owens Elementary School
- Mccall Middle School
- Winchester High School
Utilities
- Forced Air Heating and Cooling System
- 5 Cooling Zones
- 5 Heating Zones
- Heating System Uses Natural Gas
- Individual Controls for Heating
- Natural Gas Connected
- Gas Water Heater
- High Speed Internet
- Cable TV Available
Listing and Financial Details
- Tax Block 0372
- Assessor Parcel Number M:026 B:0372 L:0,901371
Community Details
Overview
- Association fees include water, sewer, insurance, maintenance structure, road maintenance, ground maintenance, snow removal, trash, reserve funds
- 110 Units
- The Ledges Community
Amenities
- Medical Services
- Community Garden
- Shops
- Clubhouse
Recreation
- Golf Course Community
- Tennis Courts
- Community Pool
- Jogging Path
- Bike Trail
Pet Policy
- Pets Allowed
Security
- Resident Manager or Management On Site
Ownership History
Purchase Details
Home Financials for this Owner
Home Financials are based on the most recent Mortgage that was taken out on this home.Purchase Details
Purchase Details
Purchase Details
Similar Homes in Winchester, MA
Home Values in the Area
Average Home Value in this Area
Purchase History
| Date | Buyer | Sale Price | Title Company |
|---|---|---|---|
| Erdogmus Deniz | $1,450,000 | None Available | |
| Oconnor Hillary | $900,000 | -- | |
| Chase Grace E | $705,000 | -- | |
| Wyman Waltham Corp | $1,375,000 | -- |
Mortgage History
| Date | Status | Borrower | Loan Amount |
|---|---|---|---|
| Open | Erdogmus Deniz | $1,150,000 |
Property History
| Date | Event | Price | Change | Sq Ft Price |
|---|---|---|---|---|
| 09/30/2021 09/30/21 | Sold | $1,450,000 | +7.5% | $302 / Sq Ft |
| 07/21/2021 07/21/21 | Pending | -- | -- | -- |
| 07/15/2021 07/15/21 | For Sale | $1,349,000 | -- | $281 / Sq Ft |
Tax History Compared to Growth
Tax History
| Year | Tax Paid | Tax Assessment Tax Assessment Total Assessment is a certain percentage of the fair market value that is determined by local assessors to be the total taxable value of land and additions on the property. | Land | Improvement |
|---|---|---|---|---|
| 2025 | $178 | $1,603,700 | $0 | $1,603,700 |
| 2024 | $17,504 | $1,544,900 | $0 | $1,544,900 |
| 2023 | $17,573 | $1,489,200 | $0 | $1,489,200 |
| 2022 | $14,809 | $1,183,800 | $0 | $1,183,800 |
| 2021 | $16,152 | $1,258,900 | $0 | $1,258,900 |
| 2020 | $15,598 | $1,258,900 | $0 | $1,258,900 |
| 2019 | $14,848 | $1,226,100 | $0 | $1,226,100 |
| 2018 | $15,019 | $1,232,100 | $0 | $1,232,100 |
| 2017 | $14,318 | $1,166,000 | $0 | $1,166,000 |
| 2016 | $13,240 | $1,133,600 | $0 | $1,133,600 |
| 2015 | $12,407 | $1,022,000 | $0 | $1,022,000 |
| 2014 | $11,332 | $895,100 | $0 | $895,100 |
Agents Affiliated with this Home
-
Joanne Sexeny

Seller's Agent in 2021
Joanne Sexeny
Coldwell Banker Realty - Lexington
(617) 851-3316
3 in this area
6 Total Sales
-
Gayle Winters

Buyer's Agent in 2021
Gayle Winters
Compass
(617) 699-0310
6 in this area
197 Total Sales
Map
Source: MLS Property Information Network (MLS PIN)
MLS Number: 72865978
APN: WINC-000026-000372
- 7 Wainwright Rd Unit 13
- 7 Wainwright Rd Unit 117
- 7 Wainwright Rd Unit 8
- 1 Saint Augustine Ct
- 10 Olde Lyme Rd
- 261 Cambridge St Unit 261 G
- 4 Olde Lyme Rd
- 20 Amberwood Dr
- 50 Johnson Rd
- 54 Johnson Rd
- 11 Fieldstone Dr
- 58 Wedgemere Ave
- 8 Tanglewood Ln
- 5 Squire Rd
- 61 Westland Ave
- 54 Wedgemere Ave
- 51 Wedgemere Ave
- 7 Thornberry Rd
- 71 Woodside Rd
- 9 Thornberry Rd
- 7 Wainwright Rd Unit 118
- 7 Wainwright Rd Unit 117
- 7 Wainwright Rd Unit 116
- 7 Wainwright Rd Unit 115
- 7 Wainwright Rd Unit 114
- 7 Wainwright Rd Unit 113
- 7 Wainwright Rd Unit 112
- 7 Wainwright Rd Unit 111
- 7 Wainwright Rd Unit 110
- 7 Wainwright Rd Unit 109
- 7 Wainwright Rd Unit 108
- 7 Wainwright Rd Unit 107
- 7 Wainwright Rd Unit 106
- 7 Wainwright Rd Unit 105
- 7 Wainwright Rd Unit 104
- 7 Wainwright Rd Unit 103
- 7 Wainwright Rd Unit 102
- 7 Wainwright Rd Unit 101
- 7 Wainwright Rd Unit 100
- 7 Wainwright Rd Unit 99
