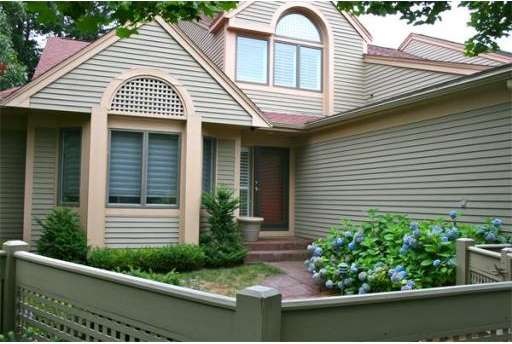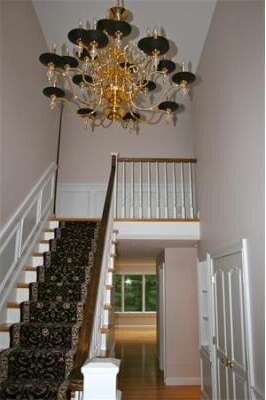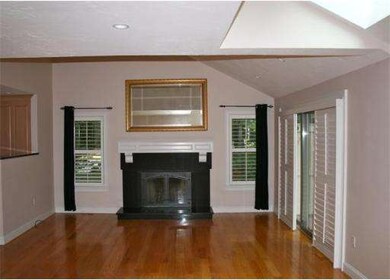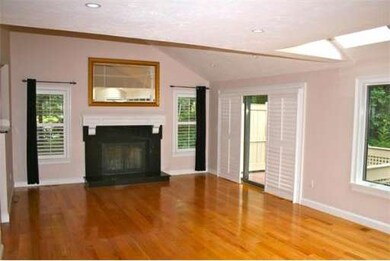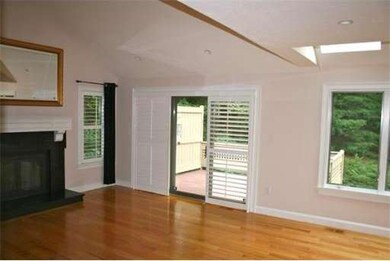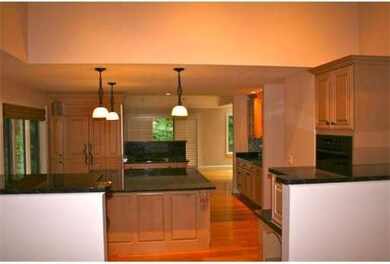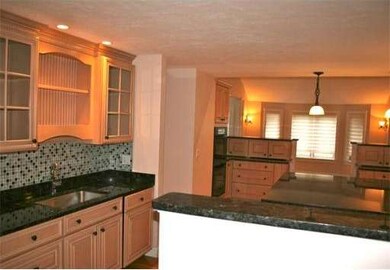7 Wainwright Rd Unit 55 Winchester, MA 01890
West Side NeighborhoodAbout This Home
As of November 2021Fabulous E unit has it all with custom detail and added extras. Large open floor plan for entertaining with gourmet kitchen including all the bells and whistles.with expansive island to seat a crowd. Master suite has gas fireplace.Second floor has bedroom and bath and loft area. Finished lower level with walkout is perfect for accommodating guests. Family room has fireplace and sliders to deck with views of private woods. This unit is like no other at The Ledges which is a wonderful place to live.
Last Agent to Sell the Property
Better Homes and Gardens Real Estate - The Shanahan Group

Ownership History
Purchase Details
Home Financials for this Owner
Home Financials are based on the most recent Mortgage that was taken out on this home.Purchase Details
Home Financials for this Owner
Home Financials are based on the most recent Mortgage that was taken out on this home.Purchase Details
Home Financials for this Owner
Home Financials are based on the most recent Mortgage that was taken out on this home.Purchase Details
Purchase Details
Map
Property Details
Home Type
Condominium
Est. Annual Taxes
$170
Year Built
1987
Lot Details
0
Listing Details
- Unit Level: 1
- Unit Placement: Street
- Special Features: None
- Property Sub Type: Condos
- Year Built: 1987
Interior Features
- Has Basement: Yes
- Fireplaces: 2
- Primary Bathroom: Yes
- Number of Rooms: 10
- Amenities: Public Transportation, Shopping, Walk/Jog Trails, Highway Access
- Electric: Circuit Breakers
- Flooring: Wall to Wall Carpet, Hardwood
- Insulation: Fiberglass
- Interior Amenities: Central Vacuum
- Bedroom 2: Second Floor, 11X14
- Bedroom 3: Basement, 12X15
- Kitchen: First Floor, 16X21
- Master Bedroom: First Floor, 14X20
- Master Bedroom Description: Bathroom - Full, Fireplace, Ceiling - Cathedral, Closet - Walk-in, Deck - Exterior
- Dining Room: First Floor, 13X16
- Family Room: First Floor, 16X27
Exterior Features
- Construction: Frame
- Exterior: Clapboard
- Exterior Unit Features: Deck
Garage/Parking
- Garage Parking: Attached
- Garage Spaces: 2
- Parking: Off-Street
- Parking Spaces: 2
Utilities
- Cooling Zones: 4
- Heat Zones: 4
- Hot Water: Natural Gas
Condo/Co-op/Association
- Condominium Name: The Ledges
- Association Fee Includes: Water, Sewer, Master Insurance, Swimming Pool, Exterior Maintenance, Road Maintenance, Landscaping, Snow Removal, Tennis Court, Clubroom, Refuse Removal
- Association Pool: Yes
- Management: Professional - On Site
- No Units: 110
- Unit Building: 55
Home Values in the Area
Average Home Value in this Area
Purchase History
| Date | Type | Sale Price | Title Company |
|---|---|---|---|
| Not Resolvable | $1,500,000 | None Available | |
| Not Resolvable | $990,000 | -- | |
| Deed | $975,000 | -- | |
| Deed | $450,000 | -- | |
| Deed | $425,000 | -- |
Mortgage History
| Date | Status | Loan Amount | Loan Type |
|---|---|---|---|
| Previous Owner | $693,000 | Purchase Money Mortgage | |
| Previous Owner | $840,000 | No Value Available | |
| Previous Owner | $750,000 | Purchase Money Mortgage |
Property History
| Date | Event | Price | Change | Sq Ft Price |
|---|---|---|---|---|
| 11/19/2021 11/19/21 | Sold | $1,500,000 | -3.2% | $355 / Sq Ft |
| 10/29/2021 10/29/21 | Pending | -- | -- | -- |
| 10/22/2021 10/22/21 | For Sale | $1,549,000 | +56.5% | $366 / Sq Ft |
| 10/04/2013 10/04/13 | Sold | $990,000 | 0.0% | $234 / Sq Ft |
| 09/12/2013 09/12/13 | Pending | -- | -- | -- |
| 08/30/2013 08/30/13 | Off Market | $990,000 | -- | -- |
| 07/25/2013 07/25/13 | For Sale | $995,000 | 0.0% | $235 / Sq Ft |
| 06/30/2012 06/30/12 | Rented | $4,400 | +10.0% | -- |
| 05/31/2012 05/31/12 | Under Contract | -- | -- | -- |
| 04/28/2012 04/28/12 | For Rent | $4,000 | -- | -- |
Tax History
| Year | Tax Paid | Tax Assessment Tax Assessment Total Assessment is a certain percentage of the fair market value that is determined by local assessors to be the total taxable value of land and additions on the property. | Land | Improvement |
|---|---|---|---|---|
| 2025 | $170 | $1,532,300 | $0 | $1,532,300 |
| 2024 | $16,702 | $1,474,100 | $0 | $1,474,100 |
| 2023 | $16,741 | $1,418,700 | $0 | $1,418,700 |
| 2022 | $13,710 | $1,095,900 | $0 | $1,095,900 |
| 2021 | $14,958 | $1,165,900 | $0 | $1,165,900 |
| 2020 | $14,446 | $1,165,900 | $0 | $1,165,900 |
| 2019 | $13,751 | $1,135,500 | $0 | $1,135,500 |
| 2018 | $13,914 | $1,141,400 | $0 | $1,141,400 |
| 2017 | $14,037 | $1,143,100 | $0 | $1,143,100 |
| 2016 | $12,978 | $1,111,100 | $0 | $1,111,100 |
| 2015 | $12,161 | $1,001,700 | $0 | $1,001,700 |
| 2014 | $12,104 | $956,100 | $0 | $956,100 |
Source: MLS Property Information Network (MLS PIN)
MLS Number: 71560521
APN: WINC-000026-000373
- 7 Wainwright Rd Unit 13
- 7 Wainwright Rd Unit 117
- 7 Wainwright Rd Unit 8
- 1 Saint Augustine Ct
- 10 Olde Lyme Rd
- 261 Cambridge St Unit 261 G
- 4 Olde Lyme Rd
- 20 Amberwood Dr
- 50 Johnson Rd
- 54 Johnson Rd
- 11 Fieldstone Dr
- 58 Wedgemere Ave
- 8 Tanglewood Ln
- 5 Squire Rd
- 61 Westland Ave
- 54 Wedgemere Ave
- 51 Wedgemere Ave
- 7 Thornberry Rd
- 71 Woodside Rd
- 9 Thornberry Rd
