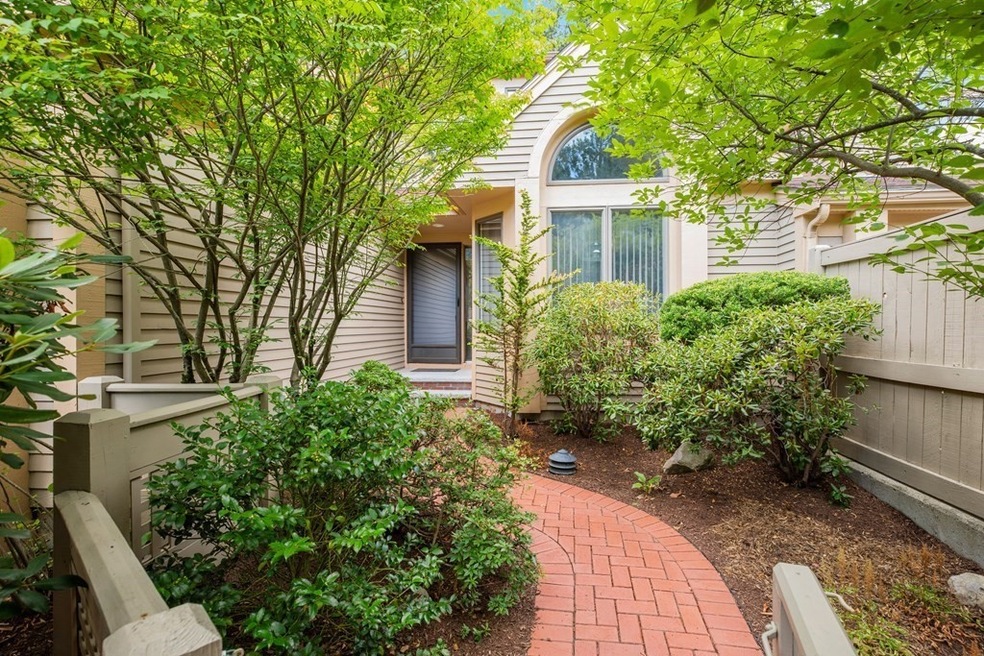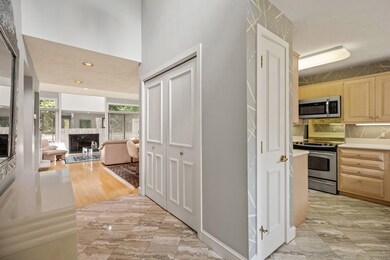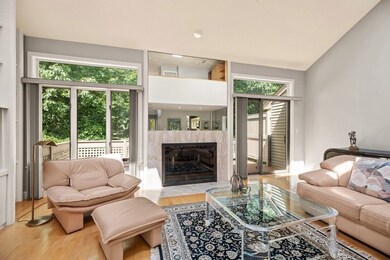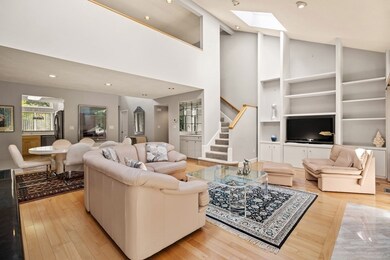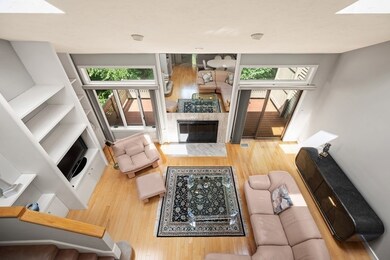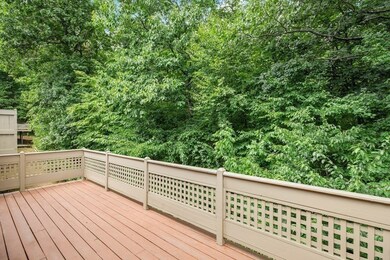
7 Wainwright Rd Unit 88 Winchester, MA 01890
West Side NeighborhoodEstimated Value: $1,342,618 - $1,411,000
Highlights
- Golf Course Community
- Medical Services
- Open Floorplan
- Vinson-Owen Elementary School Rated A+
- In Ground Pool
- Clubhouse
About This Home
As of September 2022Architecturally enhanced home at The Ledges. The 6 room, 2 bedrooms, den, 2 1/2 bath, 2 car garage C unit is designed for easy living & minimal maintenance. Open 1st floor concept highlighted by vaulted ceiling LR/DR with skylites, marble faced gas fireplace, wall of custom shelving, wet bar and glass slider to a generous deck overlooking serene woodlands. Luxuriate in the vaulted ceiling main bedroom ensuite with spa-like bathroom and two walk in closets. The fully appliance kitchen is a cook's delight, abounding with generous Corian counter space, light wood cabinetry, pantry and vaulted ceiling breakfast area. The 2nd floor features a well-designed skylit office with custom cabinets and shelving, spacious bedroom, den with wall of custom bookshelves and access to attic storage space. The versatile walk-out lower level with Murphy bed & cabinetry, wall-to-wall carpeting and parquet floor offer multi-optional uses, ie: home office, exercise & game room. Extra refrig incl.
Last Agent to Sell the Property
Phyllis Reservitz
Coldwell Banker Realty - Lexington Listed on: 08/11/2022

Townhouse Details
Home Type
- Townhome
Est. Annual Taxes
- $10,516
Year Built
- Built in 1989
Lot Details
- Near Conservation Area
- Garden
HOA Fees
- $635 Monthly HOA Fees
Parking
- 2 Car Attached Garage
- Garage Door Opener
- Guest Parking
- Open Parking
- Off-Street Parking
Home Design
- Frame Construction
- Shingle Roof
Interior Spaces
- 2,823 Sq Ft Home
- 3-Story Property
- Open Floorplan
- Wet Bar
- Vaulted Ceiling
- Skylights
- Recessed Lighting
- Decorative Lighting
- Light Fixtures
- 1 Fireplace
- Insulated Windows
- Bay Window
- Sliding Doors
- Entrance Foyer
- Dining Area
- Den
- Loft
- Basement
- Exterior Basement Entry
- Attic Access Panel
- Home Security System
Kitchen
- Range
- Microwave
- Freezer
- Plumbed For Ice Maker
- Dishwasher
- Stainless Steel Appliances
- Solid Surface Countertops
- Disposal
Flooring
- Engineered Wood
- Parquet
- Wall to Wall Carpet
- Marble
- Ceramic Tile
Bedrooms and Bathrooms
- 2 Bedrooms
- Primary Bedroom on Main
- Cedar Closet
- Linen Closet
- Walk-In Closet
- Double Vanity
- Pedestal Sink
- Soaking Tub
- Bathtub with Shower
- Separate Shower
Laundry
- Laundry on main level
- Dryer
- Washer
Pool
- In Ground Pool
- Spa
Outdoor Features
- Deck
Location
- Property is near public transit
- Property is near schools
Utilities
- Forced Air Heating and Cooling System
- 2 Cooling Zones
- 4 Heating Zones
- Heating System Uses Natural Gas
- Electric Baseboard Heater
- Gas Water Heater
- Cable TV Available
Listing and Financial Details
- Tax Block 0438
- Assessor Parcel Number 901379
Community Details
Overview
- Association fees include water, sewer, insurance, maintenance structure, road maintenance, ground maintenance, snow removal, trash, reserve funds
- 110 Units
- The Ledges Community
Amenities
- Medical Services
- Shops
- Clubhouse
Recreation
- Golf Course Community
- Tennis Courts
- Pickleball Courts
- Community Pool
- Jogging Path
- Trails
Pet Policy
- Pets Allowed
Security
- Resident Manager or Management On Site
Ownership History
Purchase Details
Home Financials for this Owner
Home Financials are based on the most recent Mortgage that was taken out on this home.Purchase Details
Home Financials for this Owner
Home Financials are based on the most recent Mortgage that was taken out on this home.Similar Homes in the area
Home Values in the Area
Average Home Value in this Area
Purchase History
| Date | Buyer | Sale Price | Title Company |
|---|---|---|---|
| Salini Elizabeth A | $1,250,000 | None Available | |
| Fossier Linda S | $351,900 | -- |
Mortgage History
| Date | Status | Borrower | Loan Amount |
|---|---|---|---|
| Open | Salini Elizabeth A | $1,000,000 | |
| Previous Owner | Fossier Linda S | $105,000 |
Property History
| Date | Event | Price | Change | Sq Ft Price |
|---|---|---|---|---|
| 09/28/2022 09/28/22 | Sold | $1,250,000 | +4.2% | $443 / Sq Ft |
| 08/16/2022 08/16/22 | Pending | -- | -- | -- |
| 08/11/2022 08/11/22 | For Sale | $1,200,000 | -- | $425 / Sq Ft |
Tax History Compared to Growth
Tax History
| Year | Tax Paid | Tax Assessment Tax Assessment Total Assessment is a certain percentage of the fair market value that is determined by local assessors to be the total taxable value of land and additions on the property. | Land | Improvement |
|---|---|---|---|---|
| 2025 | $125 | $1,124,700 | $0 | $1,124,700 |
| 2024 | $12,227 | $1,079,200 | $0 | $1,079,200 |
| 2023 | $11,540 | $978,000 | $0 | $978,000 |
| 2022 | $10,516 | $840,600 | $0 | $840,600 |
| 2021 | $11,456 | $892,900 | $0 | $892,900 |
| 2020 | $11,063 | $892,900 | $0 | $892,900 |
| 2019 | $10,531 | $869,600 | $0 | $869,600 |
| 2018 | $10,643 | $873,100 | $0 | $873,100 |
| 2017 | $11,147 | $907,700 | $0 | $907,700 |
| 2016 | $10,253 | $877,800 | $0 | $877,800 |
| 2015 | $9,589 | $789,900 | $0 | $789,900 |
| 2014 | $9,316 | $735,900 | $0 | $735,900 |
Agents Affiliated with this Home
-

Seller's Agent in 2022
Phyllis Reservitz
Coldwell Banker Realty - Lexington
(617) 966-1919
-
Mike Hayes

Buyer's Agent in 2022
Mike Hayes
Century 21 North East
(617) 510-7284
1 in this area
21 Total Sales
Map
Source: MLS Property Information Network (MLS PIN)
MLS Number: 73024498
APN: WINC-000026-000438
- 7 Wainwright Rd Unit 55
- 7 Wainwright Rd Unit 13
- 7 Wainwright Rd Unit 117
- 44 Amberwood Dr
- 12 Olde Lyme Rd
- 1 Saint Augustine Ct
- 17 Wagon Wheel Rd
- 10 Olde Lyme Rd
- 261 Cambridge St Unit 261 G
- 21 Johnson Rd
- 20 Amberwood Dr
- 19 Pilgrim Dr
- 4 Fieldstone Dr
- 50 Johnson Rd
- 54 Johnson Rd
- 11 Fieldstone Dr
- 89 Wildwood St
- 58 Wedgemere Ave
- 4 Worthen Rd
- 8 Tanglewood Ln
- 7 Wainwright Rd Unit 118
- 7 Wainwright Rd Unit 117
- 7 Wainwright Rd Unit 116
- 7 Wainwright Rd Unit 115
- 7 Wainwright Rd Unit 114
- 7 Wainwright Rd Unit 113
- 7 Wainwright Rd Unit 112
- 7 Wainwright Rd Unit 111
- 7 Wainwright Rd Unit 110
- 7 Wainwright Rd Unit 109
- 7 Wainwright Rd Unit 108
- 7 Wainwright Rd Unit 107
- 7 Wainwright Rd Unit 106
- 7 Wainwright Rd Unit 105
- 7 Wainwright Rd Unit 104
- 7 Wainwright Rd Unit 103
- 7 Wainwright Rd Unit 102
- 7 Wainwright Rd Unit 101
- 7 Wainwright Rd Unit 100
- 7 Wainwright Rd Unit 99
