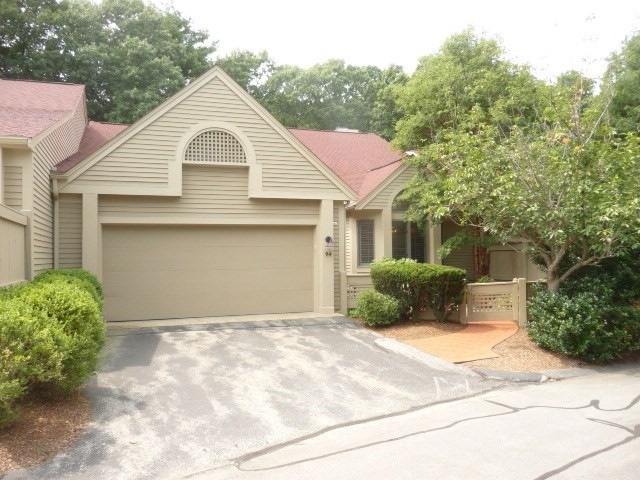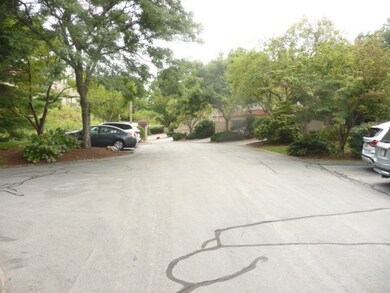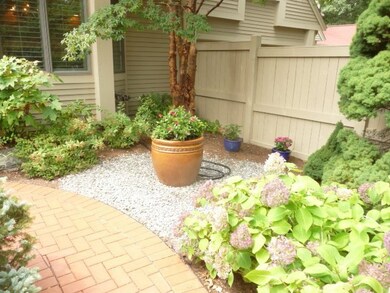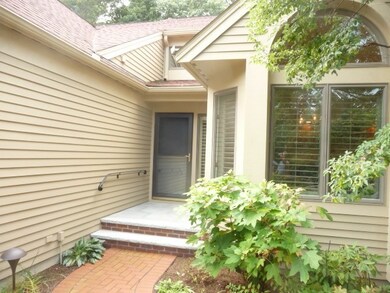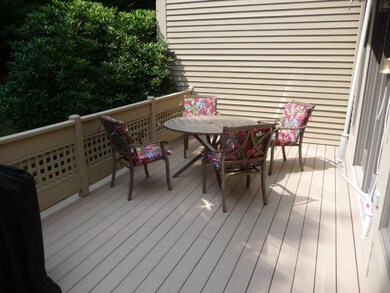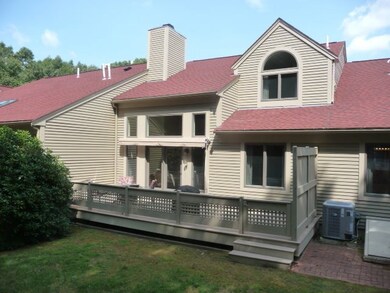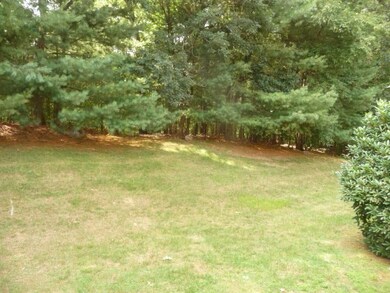
7 Wainwright Rd Unit 94 Winchester, MA 01890
West Side NeighborhoodHighlights
- Golf Course Community
- Medical Services
- Landscaped Professionally
- Vinson-Owen Elementary School Rated A+
- In Ground Pool
- Clubhouse
About This Home
As of October 2024Enjoy the relaxing life style at the Ledges Condominium set atop a quiet natural preserve on the West side of Winchester, close to major highways and shopping. Condo amenities include in-ground swimming pool, club house, and tennis courts. This attractive, well-maintained and laid out "A-style" unit offers three bedrooms, two with private full baths, vaulted ceilings, and walk-in closets. Impressive vaulted foyer leads to open concept dining/living room with hardwood floors and gas log fireplace. French door opens to private, ground level deck (2020) with motorized awning overlooking woodland and is ideal for outdoor living. Spacious, eat-in kitchen with breakfast nook features good quality wood cabinets, Corian counter top, and upgraded appliances. First floor laundry room with washer and dryer included as gifts to buyer. Second floor loft functions well as home office. Unfinished basement easily converted into additional living area. 3-zone FHA furnace added in 2017.
Townhouse Details
Home Type
- Townhome
Est. Annual Taxes
- $12,639
Year Built
- Built in 1994
Lot Details
- Two or More Common Walls
- Landscaped Professionally
- Sprinkler System
- Garden
HOA Fees
- $928 Monthly HOA Fees
Parking
- 2 Car Attached Garage
- Garage Door Opener
- Open Parking
- Off-Street Parking
- Deeded Parking
Home Design
- Frame Construction
- Blown Fiberglass Insulation
- Shingle Roof
Interior Spaces
- 2,145 Sq Ft Home
- 2-Story Property
- Vaulted Ceiling
- Ceiling Fan
- Insulated Windows
- Bay Window
- French Doors
- Living Room with Fireplace
- Loft
- Basement
- Exterior Basement Entry
Kitchen
- Breakfast Bar
- Stove
- Range
- Microwave
- Plumbed For Ice Maker
- Dishwasher
- Stainless Steel Appliances
- Disposal
Flooring
- Wood
- Wall to Wall Carpet
- Ceramic Tile
Bedrooms and Bathrooms
- 3 Bedrooms
- Primary Bedroom on Main
- Walk-In Closet
- 3 Full Bathrooms
- Dual Vanity Sinks in Primary Bathroom
- Soaking Tub
- Bathtub with Shower
- Linen Closet In Bathroom
Laundry
- Laundry on main level
- Dryer
- Washer
Accessible Home Design
- Handicap Accessible
Outdoor Features
- In Ground Pool
- Balcony
- Deck
Location
- Property is near public transit
- Property is near schools
Schools
- Vinson-Owens Elementary School
- Mccall Middle School
- Winchester High School
Utilities
- Forced Air Heating and Cooling System
- 1 Cooling Zone
- 3 Heating Zones
- Heating System Uses Natural Gas
- High Speed Internet
- Cable TV Available
Listing and Financial Details
- Tax Block 446
- Assessor Parcel Number M:026 B:0446 L:0,901404
Community Details
Overview
- Association fees include water, sewer, insurance, maintenance structure, road maintenance, ground maintenance, snow removal, trash, reserve funds
- 110 Units
- The Ledges Community
Amenities
- Medical Services
- Common Area
- Shops
- Clubhouse
Recreation
- Golf Course Community
- Tennis Courts
- Community Pool
- Jogging Path
Pet Policy
- Pets Allowed
Ownership History
Purchase Details
Purchase Details
Home Financials for this Owner
Home Financials are based on the most recent Mortgage that was taken out on this home.Purchase Details
Home Financials for this Owner
Home Financials are based on the most recent Mortgage that was taken out on this home.Similar Homes in the area
Home Values in the Area
Average Home Value in this Area
Purchase History
| Date | Type | Sale Price | Title Company |
|---|---|---|---|
| Deed | -- | -- | |
| Deed | -- | -- | |
| Deed | $520,000 | -- | |
| Deed | $404,900 | -- | |
| Deed | $404,900 | -- |
Mortgage History
| Date | Status | Loan Amount | Loan Type |
|---|---|---|---|
| Open | $1,230,000 | Purchase Money Mortgage | |
| Closed | $1,230,000 | Purchase Money Mortgage | |
| Previous Owner | $416,000 | Purchase Money Mortgage | |
| Previous Owner | $265,000 | Purchase Money Mortgage |
Property History
| Date | Event | Price | Change | Sq Ft Price |
|---|---|---|---|---|
| 10/15/2024 10/15/24 | Sold | $1,200,000 | -5.9% | $559 / Sq Ft |
| 08/20/2024 08/20/24 | Pending | -- | -- | -- |
| 08/14/2024 08/14/24 | For Sale | $1,275,000 | -- | $594 / Sq Ft |
Tax History Compared to Growth
Tax History
| Year | Tax Paid | Tax Assessment Tax Assessment Total Assessment is a certain percentage of the fair market value that is determined by local assessors to be the total taxable value of land and additions on the property. | Land | Improvement |
|---|---|---|---|---|
| 2025 | $129 | $1,165,400 | $0 | $1,165,400 |
| 2024 | $12,639 | $1,115,500 | $0 | $1,115,500 |
| 2023 | $12,643 | $1,071,400 | $0 | $1,071,400 |
| 2022 | $11,527 | $921,400 | $0 | $921,400 |
| 2021 | $12,558 | $978,800 | $0 | $978,800 |
| 2020 | $12,127 | $978,800 | $0 | $978,800 |
| 2019 | $11,544 | $953,300 | $0 | $953,300 |
| 2018 | $11,668 | $957,200 | $0 | $957,200 |
| 2017 | $12,491 | $1,017,200 | $0 | $1,017,200 |
| 2016 | $11,486 | $983,400 | $0 | $983,400 |
| 2015 | $10,741 | $884,800 | $0 | $884,800 |
| 2014 | $10,417 | $822,800 | $0 | $822,800 |
Agents Affiliated with this Home
-
Joseph Farragher
J
Seller's Agent in 2024
Joseph Farragher
JPF Real Estate Services
(978) 886-2501
1 in this area
2 Total Sales
-
Joan Francis Sullivan
J
Buyer's Agent in 2024
Joan Francis Sullivan
Better Homes and Gardens Real Estate - The Shanahan Group
2 in this area
5 Total Sales
Map
Source: MLS Property Information Network (MLS PIN)
MLS Number: 73277881
APN: WINC-000026-000446
- 7 Wainwright Rd Unit 55
- 7 Wainwright Rd Unit 13
- 7 Wainwright Rd Unit 117
- 44 Amberwood Dr
- 12 Olde Lyme Rd
- 1 Saint Augustine Ct
- 17 Wagon Wheel Rd
- 10 Olde Lyme Rd
- 261 Cambridge St Unit 261 G
- 21 Johnson Rd
- 20 Amberwood Dr
- 19 Pilgrim Dr
- 4 Fieldstone Dr
- 50 Johnson Rd
- 54 Johnson Rd
- 11 Fieldstone Dr
- 89 Wildwood St
- 58 Wedgemere Ave
- 4 Worthen Rd
- 8 Tanglewood Ln
