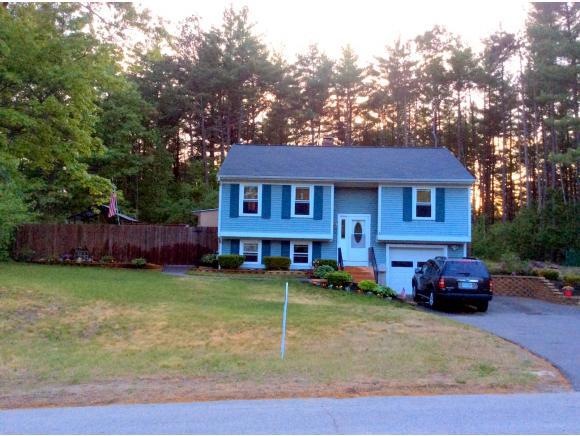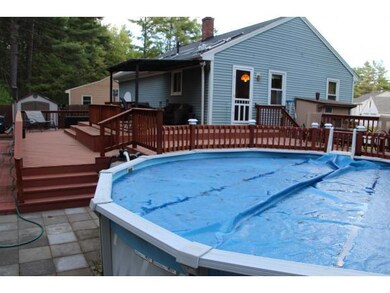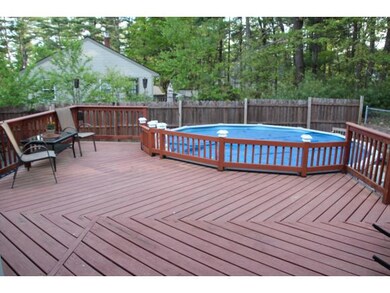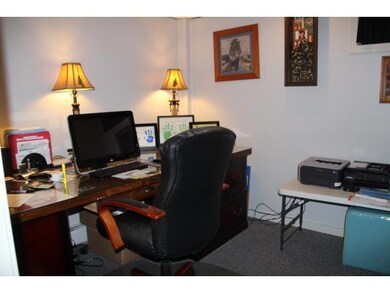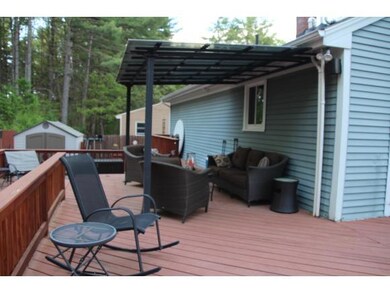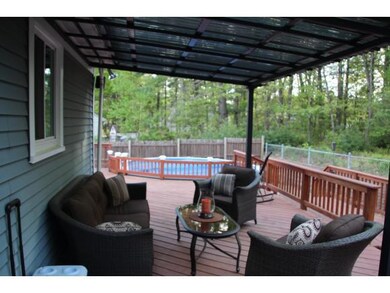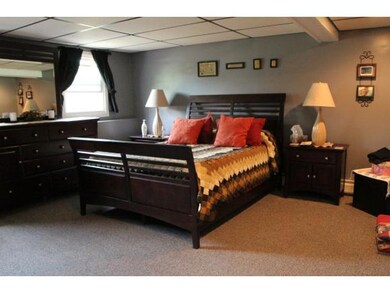
7 Wedgewood Dr Concord, NH 03301
Concord Heights NeighborhoodHighlights
- Above Ground Pool
- Wooded Lot
- 1 Car Direct Access Garage
- Deck
- Raised Ranch Architecture
- Patio
About This Home
As of December 20163 bedroom home in a great neighborhood. Fully updated, new kitchen, appliances, floors, bathrooms, furnace, decks & more. A backyard paradise with multi tiered decks that steps right into a solar heated above ground pool. Private fenced in yard that abuts the wooded common area. There is nothing left to do to this pristine home but move in!Home Owners Association fee is $50/yr to maintain common area playground and common land.
Last Agent to Sell the Property
Katherine Laurendeau
Bean Group / Bedford License #047213 Listed on: 05/22/2015
Home Details
Home Type
- Single Family
Est. Annual Taxes
- $4,528
Year Built
- Built in 1980
Lot Details
- 7,840 Sq Ft Lot
- Property is Fully Fenced
- Landscaped
- Lot Sloped Up
- Wooded Lot
HOA Fees
- $5 Monthly HOA Fees
Parking
- 1 Car Direct Access Garage
- Driveway
Home Design
- Raised Ranch Architecture
- Split Level Home
- Concrete Foundation
- Shingle Roof
Interior Spaces
- 1-Story Property
- Electric Range
- Washer and Dryer Hookup
Flooring
- Carpet
- Laminate
Bedrooms and Bathrooms
- 3 Bedrooms
- 1 Full Bathroom
Finished Basement
- Walk-Out Basement
- Natural lighting in basement
Outdoor Features
- Above Ground Pool
- Deck
- Patio
- Playground
Utilities
- Baseboard Heating
- Hot Water Heating System
- Heating System Uses Natural Gas
- Natural Gas Water Heater
- High Speed Internet
- Cable TV Available
Listing and Financial Details
- 27% Total Tax Rate
Community Details
Overview
- Woodcrest Heights Association
Recreation
- Community Playground
Ownership History
Purchase Details
Home Financials for this Owner
Home Financials are based on the most recent Mortgage that was taken out on this home.Purchase Details
Home Financials for this Owner
Home Financials are based on the most recent Mortgage that was taken out on this home.Purchase Details
Home Financials for this Owner
Home Financials are based on the most recent Mortgage that was taken out on this home.Purchase Details
Home Financials for this Owner
Home Financials are based on the most recent Mortgage that was taken out on this home.Similar Home in Concord, NH
Home Values in the Area
Average Home Value in this Area
Purchase History
| Date | Type | Sale Price | Title Company |
|---|---|---|---|
| Warranty Deed | $209,000 | -- | |
| Warranty Deed | $207,000 | -- | |
| Deed | $200,000 | -- | |
| Warranty Deed | $98,500 | -- |
Mortgage History
| Date | Status | Loan Amount | Loan Type |
|---|---|---|---|
| Open | $148,000 | Stand Alone Refi Refinance Of Original Loan | |
| Closed | $167,200 | New Conventional | |
| Previous Owner | $203,250 | FHA | |
| Previous Owner | $183,357 | Unknown | |
| Previous Owner | $189,900 | Purchase Money Mortgage | |
| Previous Owner | $77,000 | Purchase Money Mortgage |
Property History
| Date | Event | Price | Change | Sq Ft Price |
|---|---|---|---|---|
| 12/30/2016 12/30/16 | Sold | $209,000 | -5.0% | $143 / Sq Ft |
| 12/22/2016 12/22/16 | Pending | -- | -- | -- |
| 06/07/2016 06/07/16 | For Sale | $220,000 | +6.3% | $150 / Sq Ft |
| 07/23/2015 07/23/15 | Sold | $207,000 | -2.4% | $141 / Sq Ft |
| 06/16/2015 06/16/15 | Pending | -- | -- | -- |
| 05/22/2015 05/22/15 | For Sale | $212,000 | -- | $145 / Sq Ft |
Tax History Compared to Growth
Tax History
| Year | Tax Paid | Tax Assessment Tax Assessment Total Assessment is a certain percentage of the fair market value that is determined by local assessors to be the total taxable value of land and additions on the property. | Land | Improvement |
|---|---|---|---|---|
| 2024 | $7,717 | $278,700 | $110,500 | $168,200 |
| 2023 | $7,486 | $278,700 | $110,500 | $168,200 |
| 2022 | $7,216 | $278,700 | $110,500 | $168,200 |
| 2021 | $7,044 | $280,400 | $110,500 | $169,900 |
| 2020 | $6,492 | $242,600 | $81,100 | $161,500 |
| 2019 | $6,309 | $227,100 | $79,900 | $147,200 |
| 2018 | $5,839 | $218,100 | $76,700 | $141,400 |
| 2017 | $5,704 | $202,000 | $73,000 | $129,000 |
| 2016 | $5,166 | $186,700 | $73,000 | $113,700 |
| 2015 | $3,734 | $176,700 | $73,000 | $103,700 |
| 2014 | $4,528 | $176,600 | $72,900 | $103,700 |
| 2013 | -- | $168,900 | $72,900 | $96,000 |
| 2012 | -- | $171,200 | $72,900 | $98,300 |
Agents Affiliated with this Home
-
Casey DeStefano

Seller's Agent in 2016
Casey DeStefano
Century 21 Circa 72 Inc.
(800) 439-9772
6 in this area
70 Total Sales
-
Edward Lassonde
E
Buyer's Agent in 2016
Edward Lassonde
Home Key Realty, LLC
(603) 848-1100
11 Total Sales
-
K
Seller's Agent in 2015
Katherine Laurendeau
Bean Group / Bedford
Map
Source: PrimeMLS
MLS Number: 4424782
APN: CNCD-000111C-000003-000066
- 25 Woodcrest Heights Dr
- 3 NE Village Rd Unit 3
- 84 Branch Turnpike Unit 46
- 169 Portsmouth St Unit 174
- 58 Branch Turnpike Unit 69
- 58 Branch Turnpike Unit 45
- 6 Midmark Ln
- 141 Portsmouth St
- 17 Burns Ave Unit 2
- 4 Dominique Dr
- 20 Exchange Ave
- 10 Grover St
- 4 Grant St
- 6 Cherry St
- 7 Plum St
- 455 Josiah Bartlett Rd
- 27 Cemetery St
- 6 Centerwood Dr
- 5 Midmark Ln
- 18 Bridle Path Trail
