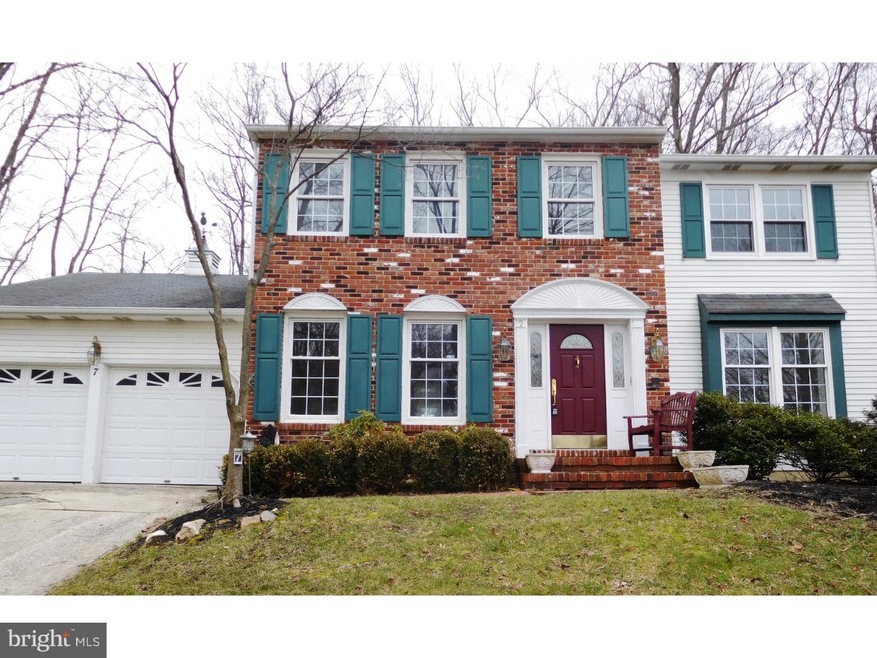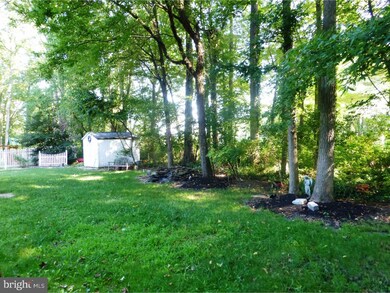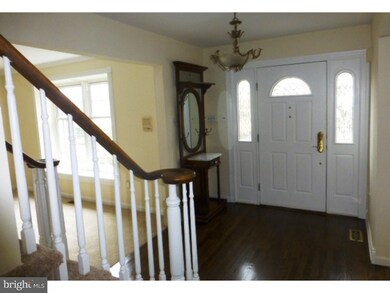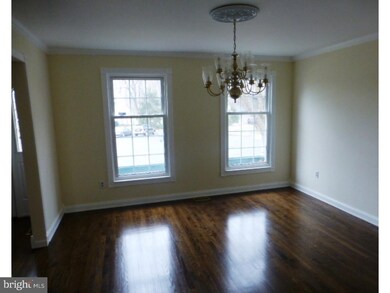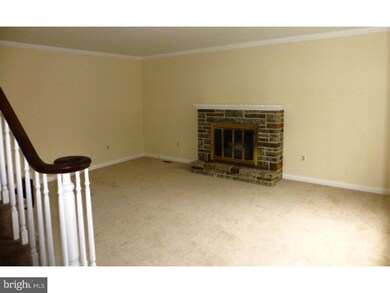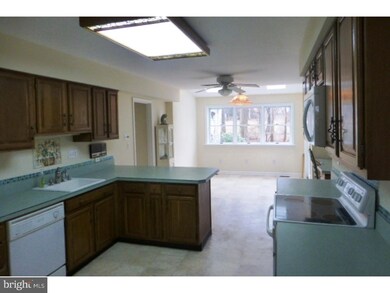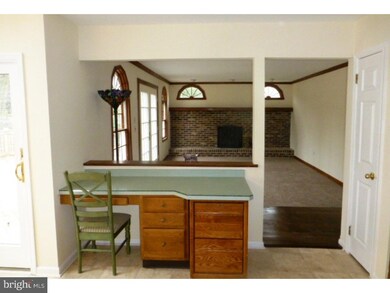
7 Wendover Ct Mount Laurel, NJ 08054
Outlying Mount Laurel Township NeighborhoodEstimated Value: $659,000 - $678,000
Highlights
- Colonial Architecture
- Deck
- Cathedral Ceiling
- Lenape High School Rated A-
- Wooded Lot
- Wood Flooring
About This Home
As of April 2016ALOT OF HOUSE FOR THE MONEY 3200 sq. ft of living space PLUS basement on a quiet cul-de-sac backing to wooded privacy. Freshly painted thru-out. Brand new carpet and refinished wood flooring. Very spacious kitchen and breakfast room w/skylights. Sun/craft room addition with vaulted ceiling skylights, paladian window, work counter with sink and closets. Expanded laundry center with lots of cabinets, counters and closets. Upper level - 4 large bedrooms and remodeled hall bath. Master suite has a walk-in plus 3 additional closets, and access to large attic storage area. Completely remodeled master bath - walk-in tiled shower with glass doors, double sink vanity and all new fixtures. 16x20 composite rear deck, 2-zoned heating and A/C, ceiling fans, neutral decor and SO much storage.
Last Agent to Sell the Property
RE/MAX Preferred - Cherry Hill License #9701002 Listed on: 02/08/2016

Home Details
Home Type
- Single Family
Est. Annual Taxes
- $10,104
Year Built
- Built in 1986
Lot Details
- 0.31 Acre Lot
- Cul-De-Sac
- Wooded Lot
- Back, Front, and Side Yard
- Property is in good condition
Parking
- 2 Car Attached Garage
- 3 Open Parking Spaces
Home Design
- Colonial Architecture
- Brick Exterior Construction
- Brick Foundation
- Shingle Roof
- Vinyl Siding
Interior Spaces
- 3,173 Sq Ft Home
- Property has 2 Levels
- Central Vacuum
- Cathedral Ceiling
- Ceiling Fan
- Skylights
- 2 Fireplaces
- Brick Fireplace
- Stained Glass
- Family Room
- Living Room
- Dining Room
- Unfinished Basement
- Basement Fills Entire Space Under The House
- Attic
Kitchen
- Butlers Pantry
- Self-Cleaning Oven
- Built-In Range
- Dishwasher
- Disposal
Flooring
- Wood
- Wall to Wall Carpet
- Vinyl
Bedrooms and Bathrooms
- 4 Bedrooms
- En-Suite Primary Bedroom
- En-Suite Bathroom
- 2.5 Bathrooms
Laundry
- Laundry Room
- Laundry on main level
Outdoor Features
- Deck
- Shed
Schools
- Lenape High School
Utilities
- Forced Air Heating and Cooling System
- Heating System Uses Gas
- Natural Gas Water Heater
- Cable TV Available
Community Details
- No Home Owners Association
- Larchmont Estates Subdivision
Listing and Financial Details
- Tax Lot 00018
- Assessor Parcel Number 24-00402 04-00018
Ownership History
Purchase Details
Home Financials for this Owner
Home Financials are based on the most recent Mortgage that was taken out on this home.Purchase Details
Similar Homes in Mount Laurel, NJ
Home Values in the Area
Average Home Value in this Area
Purchase History
| Date | Buyer | Sale Price | Title Company |
|---|---|---|---|
| Taylor Ian | $332,000 | Your Hometown Title Llc | |
| Bettner Dolores F - Estate Of | $102,000 | -- |
Mortgage History
| Date | Status | Borrower | Loan Amount |
|---|---|---|---|
| Open | Taylor Ian | $315,400 | |
| Previous Owner | Bettner Thomas R | $198,000 | |
| Previous Owner | Bettner Thomas R | $50,000 |
Property History
| Date | Event | Price | Change | Sq Ft Price |
|---|---|---|---|---|
| 04/26/2016 04/26/16 | Sold | $332,000 | -2.1% | $105 / Sq Ft |
| 03/08/2016 03/08/16 | Pending | -- | -- | -- |
| 02/08/2016 02/08/16 | For Sale | $339,000 | -- | $107 / Sq Ft |
Tax History Compared to Growth
Tax History
| Year | Tax Paid | Tax Assessment Tax Assessment Total Assessment is a certain percentage of the fair market value that is determined by local assessors to be the total taxable value of land and additions on the property. | Land | Improvement |
|---|---|---|---|---|
| 2024 | $11,314 | $372,400 | $100,500 | $271,900 |
| 2023 | $11,314 | $372,400 | $100,500 | $271,900 |
| 2022 | $11,276 | $372,400 | $100,500 | $271,900 |
| 2021 | $11,064 | $372,400 | $100,500 | $271,900 |
| 2020 | $10,848 | $372,400 | $100,500 | $271,900 |
| 2019 | $10,736 | $372,400 | $100,500 | $271,900 |
| 2018 | $10,654 | $372,400 | $100,500 | $271,900 |
| 2017 | $10,379 | $372,400 | $100,500 | $271,900 |
| 2016 | $10,222 | $372,400 | $100,500 | $271,900 |
| 2015 | $10,103 | $372,400 | $100,500 | $271,900 |
| 2014 | $10,003 | $372,400 | $100,500 | $271,900 |
Agents Affiliated with this Home
-
Donna Granacher

Seller's Agent in 2016
Donna Granacher
RE/MAX
(609) 405-4490
20 in this area
116 Total Sales
-
Michael Alessi

Buyer's Agent in 2016
Michael Alessi
Keller Williams Realty - Medford
(609) 472-5575
2 in this area
61 Total Sales
Map
Source: Bright MLS
MLS Number: 1002382548
APN: 24-00402-04-00018
- 216 Martins Way Unit 216
- 26 Sheffield La
- 143 Banwell Ln
- 111 Ashby Ct Unit 111
- 158 Camber Ln
- 20 Jazz Way
- 349 Hartford Rd
- 4 Hartzel Ct
- 247 Everly Ct
- 329B Delancey Place Unit 329B
- 312 B Mitten La
- 605A Ralston Dr Unit A
- 206B Derry Hill Ct Unit 206
- 57 Bolz Ct
- 312B Delancey Place
- 1201A Ralston Dr
- 165A Bradford Ct Unit 165
- 417 Jamestown Ct Unit 417
- 415 Jamestown Ct Unit 415
- 104 Downing Ct
- 7 Wendover Ct
- 8 Wendover Ct
- 6 Wendover Ct
- 9 Wendover Ct
- 5 Wendover Ct
- 00 Centerton Rd
- 10 Wendover Ct
- 4 Wendover Ct
- 2 Whitechapel Dr
- 4 Whitechapel Dr
- 3 Wendover Ct
- 6 Whitechapel Dr
- 2 Wendover Ct
- 130 Stratton Ln
- 132 Stratton Ln
- 14 Wendover Dr
- 11 Wendover Ct
- 128 Stratton Ln
- 126 Stratton Ln
- 124 Stratton Ln
