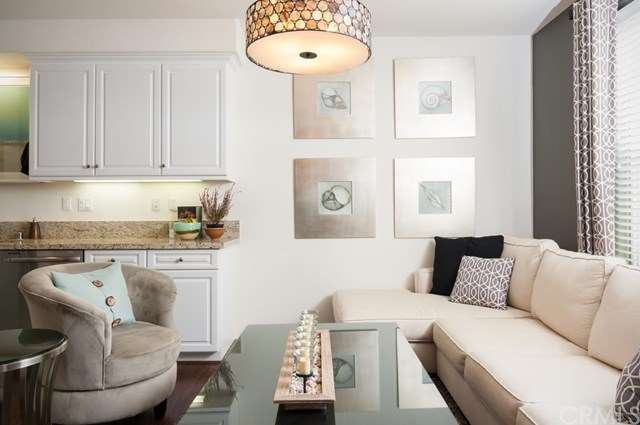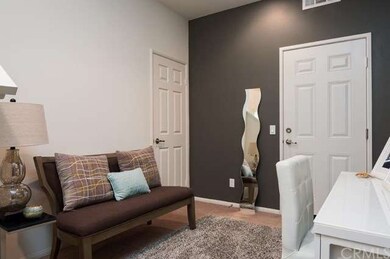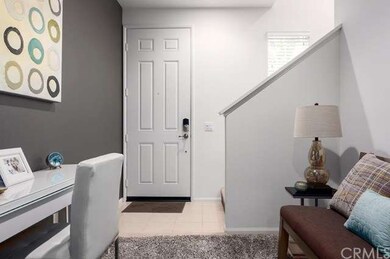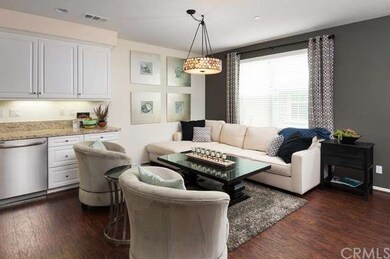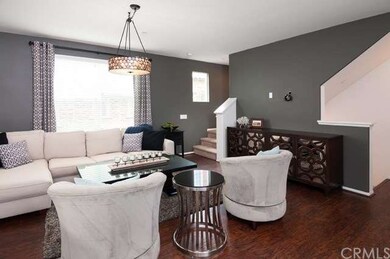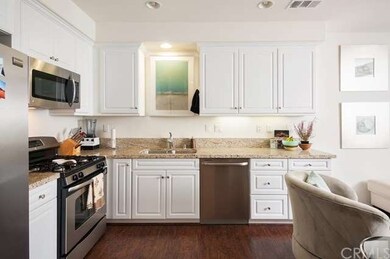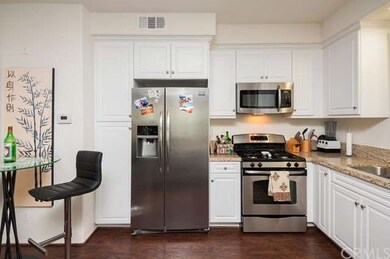7 Wesley Way Mission Viejo, CA 92691
Highlights
- In Ground Pool
- Primary Bedroom Suite
- High Ceiling
- Montevideo Elementary School Rated A-
- Mediterranean Architecture
- Granite Countertops
About This Home
As of August 2022Chic tri level 1 bedroom 1 & 1/2 bath townhome in The Ridge by Lennar. From the attached oversized 1 car garage you can enter into the first floor living area. Stairs take you to the modern open living room and kitchen complete with custom paint, laminate wood floors, soaring ceiling, granite countertops and stainless steel appliances. The large master bedroom with walk-in closet and full bath are on the third floor. Also upstairs is the laundry closet with stacked washer & dryer. There is an oversized one car direct access garage, assigned carport, keyless entry and tankless water heater. A short walk to the community amenities including resort style pool, spa, BBQ, seating areas, fireplace and tot lot. Close to shopping, schools and freeways.
Townhouse Details
Home Type
- Townhome
Est. Annual Taxes
- $5,795
Year Built
- Built in 2013
Lot Details
- 100 Sq Ft Lot
- Two or More Common Walls
HOA Fees
- $211 Monthly HOA Fees
Parking
- 1 Car Attached Garage
- 1 Carport Space
- Parking Available
- Assigned Parking
Home Design
- Mediterranean Architecture
- Spanish Tile Roof
- Stone Siding
- Stucco
Interior Spaces
- 924 Sq Ft Home
- High Ceiling
- Blinds
- Living Room
Kitchen
- Eat-In Kitchen
- Six Burner Stove
- Free-Standing Range
- Microwave
- Dishwasher
- Granite Countertops
- Disposal
Flooring
- Carpet
- Laminate
- Tile
Bedrooms and Bathrooms
- 1 Bedroom
- Primary Bedroom Suite
- Walk-In Closet
Laundry
- Laundry Room
- Laundry on upper level
- Stacked Washer and Dryer
Pool
- In Ground Pool
- In Ground Spa
Outdoor Features
- Exterior Lighting
- Rain Gutters
Utilities
- Forced Air Heating and Cooling System
- Tankless Water Heater
Listing and Financial Details
- Tax Lot 2
- Tax Tract Number 16877
- Assessor Parcel Number 93306335
Community Details
Overview
- 144 Units
- Built by Lennar
Amenities
- Outdoor Cooking Area
- Community Fire Pit
Recreation
- Community Playground
- Community Pool
- Community Spa
Ownership History
Purchase Details
Home Financials for this Owner
Home Financials are based on the most recent Mortgage that was taken out on this home.Purchase Details
Home Financials for this Owner
Home Financials are based on the most recent Mortgage that was taken out on this home.Purchase Details
Home Financials for this Owner
Home Financials are based on the most recent Mortgage that was taken out on this home.Map
Home Values in the Area
Average Home Value in this Area
Purchase History
| Date | Type | Sale Price | Title Company |
|---|---|---|---|
| Grant Deed | $558,000 | Western Resources | |
| Deed | -- | Western Resources | |
| Grant Deed | $369,000 | Fidelity Natl Title Orange C | |
| Corporate Deed | $260,000 | North American Title Co |
Mortgage History
| Date | Status | Loan Amount | Loan Type |
|---|---|---|---|
| Previous Owner | $341,000 | New Conventional | |
| Previous Owner | $342,107 | New Conventional | |
| Previous Owner | $357,930 | New Conventional | |
| Previous Owner | $77,600 | New Conventional | |
| Previous Owner | $169,400 | Unknown | |
| Previous Owner | $0 | Unknown |
Property History
| Date | Event | Price | Change | Sq Ft Price |
|---|---|---|---|---|
| 08/26/2022 08/26/22 | Sold | $558,000 | -1.1% | $604 / Sq Ft |
| 08/12/2022 08/12/22 | Pending | -- | -- | -- |
| 08/07/2022 08/07/22 | Price Changed | $564,000 | -1.0% | $610 / Sq Ft |
| 07/21/2022 07/21/22 | For Sale | $569,900 | +54.4% | $617 / Sq Ft |
| 07/18/2016 07/18/16 | Sold | $369,000 | 0.0% | $399 / Sq Ft |
| 06/20/2016 06/20/16 | For Sale | $369,000 | 0.0% | $399 / Sq Ft |
| 06/16/2016 06/16/16 | Pending | -- | -- | -- |
| 04/15/2016 04/15/16 | For Sale | $369,000 | -- | $399 / Sq Ft |
Tax History
| Year | Tax Paid | Tax Assessment Tax Assessment Total Assessment is a certain percentage of the fair market value that is determined by local assessors to be the total taxable value of land and additions on the property. | Land | Improvement |
|---|---|---|---|---|
| 2024 | $5,795 | $569,160 | $402,305 | $166,855 |
| 2023 | $5,657 | $558,000 | $394,416 | $163,584 |
| 2022 | $4,155 | $403,553 | $256,353 | $147,200 |
| 2021 | $4,073 | $395,641 | $251,327 | $144,314 |
| 2020 | $4,036 | $391,585 | $248,750 | $142,835 |
| 2019 | $3,956 | $383,907 | $243,872 | $140,035 |
| 2018 | $3,882 | $376,380 | $239,090 | $137,290 |
| 2017 | $3,805 | $369,000 | $234,401 | $134,599 |
| 2016 | $2,729 | $270,460 | $135,888 | $134,572 |
| 2015 | $2,695 | $266,398 | $133,847 | $132,551 |
| 2014 | $2,636 | $261,180 | $131,225 | $129,955 |
Source: California Regional Multiple Listing Service (CRMLS)
MLS Number: NP16081042
APN: 933-063-35
- 26065 Las Flores Unit C
- 26148 Via Pera Unit 4
- 23351 La Crescenta Unit B311
- 25957 Via Pera Unit C4
- 23391 La Crescenta Unit 270C
- 23240 Orange Ave Unit 2
- 23236 Orange Ave Unit 5
- 23230 Orange Ave Unit 2
- 23282 Orange Ave Unit 7
- 26166 Los Viveros Unit 222
- 23222 Orange Ave Unit 4
- 23276 Orange Ave Unit 7
- 23276 Orange Ave Unit 8
- 26205 La Real Unit C
- 22862 Bonita Ln
- 25388 Via Verde Unit 4
- 22858 Bonita Ln Unit 4
- 22963 Via Cereza Unit 3A
- 24921 Muirlands Blvd Unit 265
- 24921 Muirlands Blvd Unit 23
