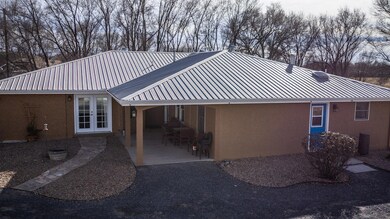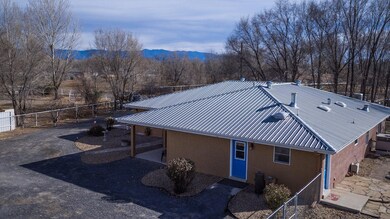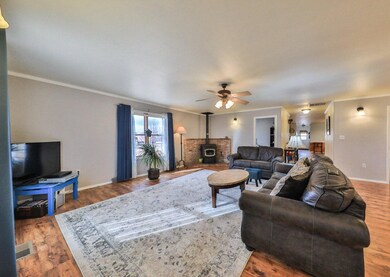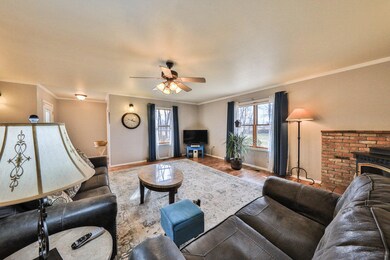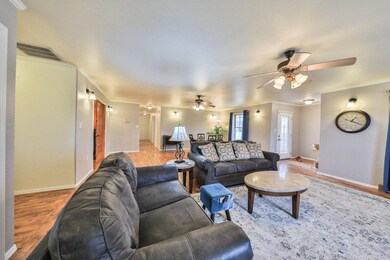
7 Western Skies Ct Los Lunas, NM 87031
East Los Lunas NeighborhoodEstimated Value: $414,000 - $641,000
Highlights
- Horses Allowed On Property
- Wood Burning Stove
- 2 Fireplaces
- Custom Home
- Wood Flooring
- Corner Lot
About This Home
As of April 2018Country Living at its Best! This custom ranch style home is situated on one full acre that is fully fenced with a sub fence off the back of the house. Professionally landscaped with raised garden beds & auto sprinklers, mature landscaping and an over-sized detached 3 car garage/workshop! ABC seamless gutter system throughout and durable metal roof. Open floor plan with over 2900 square feet, 4 bedrooms with an office/study and a hobby room. Updated kitchen has granite counter tops with plenty of counter space and cabinets, walk in pantry and stainless steal appliances. Large Master suite with large walk in closet, pedestal tub in master bath & so many more custom features to mention. Hard flooring in most of home. This is a must see & ready to move in with fresh paint. Very Well maintained
Last Agent to Sell the Property
Keller Williams Realty License #39225 Listed on: 12/22/2017

Home Details
Home Type
- Single Family
Est. Annual Taxes
- $3,180
Year Built
- Built in 2003
Lot Details
- 1 Acre Lot
- South Facing Home
- Property is Fully Fenced
- Fenced Front Yard
- Landscaped
- Corner Lot
- Private Yard
Parking
- 3 Car Detached Garage
- Workshop in Garage
Home Design
- Custom Home
- Frame Construction
- Pitched Roof
- Metal Roof
- Stucco
Interior Spaces
- 2,945 Sq Ft Home
- Property has 1 Level
- Ceiling Fan
- Skylights
- 2 Fireplaces
- Wood Burning Stove
- Double Pane Windows
- Insulated Windows
- Wood Frame Window
- Great Room
- Home Office
- Utility Room
- Washer and Gas Dryer Hookup
Kitchen
- Country Kitchen
- Free-Standing Gas Range
- Microwave
- Dishwasher
- Kitchen Island
Flooring
- Wood
- CRI Green Label Plus Certified Carpet
- Tile
Bedrooms and Bathrooms
- 4 Bedrooms
- Walk-In Closet
- 3 Full Bathrooms
- Private Water Closet
Home Security
- Home Security System
- Fire and Smoke Detector
Outdoor Features
- Covered patio or porch
- Covered Courtyard
- Separate Outdoor Workshop
Horse Facilities and Amenities
- Horses Allowed On Property
Utilities
- Refrigerated Cooling System
- Forced Air Heating System
- Pellet Stove burns compressed wood to generate heat
- 220 Volts in Garage
- Well
- Septic Tank
Community Details
- Land Of Jean B Gregg Trust & A Subdivision
Listing and Financial Details
- Assessor Parcel Number 1011037342325000000
Ownership History
Purchase Details
Home Financials for this Owner
Home Financials are based on the most recent Mortgage that was taken out on this home.Purchase Details
Home Financials for this Owner
Home Financials are based on the most recent Mortgage that was taken out on this home.Purchase Details
Home Financials for this Owner
Home Financials are based on the most recent Mortgage that was taken out on this home.Similar Homes in Los Lunas, NM
Home Values in the Area
Average Home Value in this Area
Purchase History
| Date | Buyer | Sale Price | Title Company |
|---|---|---|---|
| Pacheco Jose F | -- | First American Title Ins Co | |
| Jaeger Douglas | -- | Fidelity National Title Ins | |
| Fleetwood Ronald L | -- | Stewart Title |
Mortgage History
| Date | Status | Borrower | Loan Amount |
|---|---|---|---|
| Open | Pacheco Jose F | $7,879 | |
| Open | Pacheco Jose F | $336,650 | |
| Closed | Pacheco Jose F | $336,888 | |
| Previous Owner | Jaeger Douglas | $255,920 | |
| Previous Owner | Fleetwood Ronald L | $170,350 | |
| Previous Owner | Fleetwood Ronald L | $175,000 | |
| Previous Owner | Turner Robert S | $100,000 |
Property History
| Date | Event | Price | Change | Sq Ft Price |
|---|---|---|---|---|
| 04/23/2018 04/23/18 | Sold | -- | -- | -- |
| 02/13/2018 02/13/18 | Pending | -- | -- | -- |
| 12/22/2017 12/22/17 | For Sale | $359,859 | +12.5% | $122 / Sq Ft |
| 08/22/2016 08/22/16 | Sold | -- | -- | -- |
| 07/10/2016 07/10/16 | Pending | -- | -- | -- |
| 04/16/2016 04/16/16 | For Sale | $319,900 | -- | $116 / Sq Ft |
Tax History Compared to Growth
Tax History
| Year | Tax Paid | Tax Assessment Tax Assessment Total Assessment is a certain percentage of the fair market value that is determined by local assessors to be the total taxable value of land and additions on the property. | Land | Improvement |
|---|---|---|---|---|
| 2024 | $3,863 | $124,661 | $18,333 | $106,328 |
| 2023 | $3,794 | $121,030 | $18,333 | $102,697 |
| 2022 | $3,548 | $117,505 | $18,333 | $99,172 |
| 2021 | $3,463 | $114,083 | $18,883 | $95,200 |
| 2020 | $3,401 | $110,760 | $18,333 | $92,427 |
| 2019 | $3,391 | $110,760 | $18,333 | $92,427 |
| 2018 | $3,263 | $107,427 | $15,000 | $92,427 |
| 2017 | $3,180 | $106,350 | $15,000 | $91,350 |
| 2016 | $2,491 | $84,742 | $15,444 | $69,298 |
| 2015 | -- | $82,766 | $15,444 | $67,322 |
| 2013 | -- | $78,015 | $15,444 | $62,571 |
| 2011 | -- | $227,229 | $44,982 | $182,247 |
Agents Affiliated with this Home
-
Bricena Aragon

Seller's Agent in 2018
Bricena Aragon
Keller Williams Realty
(505) 203-0679
80 in this area
445 Total Sales
-
Nancy Montoya

Seller's Agent in 2016
Nancy Montoya
Century 21 Champions
(505) 480-2121
49 in this area
482 Total Sales
-
S
Buyer's Agent in 2016
Silesha Montano Naden
Realty One of New Mexico
Map
Source: Southwest MLS (Greater Albuquerque Association of REALTORS®)
MLS Number: 907941
APN: 1-011-037-342-325-000000
- 0 Lot 5b1 Ross Ln
- 7 Ross Ln
- 6 Ross Ln
- 84 Fire Station Rd
- 3110 A & B New Mexico 47
- 3110 B New Mexico 47
- 61 N El Cerro Loop
- 63 N El Cerro Loop
- 2733 New Mexico 47
- 3260 New Mexico 47
- 12 Blueberry Ln
- 1 Blackberry Ln
- 3264 New Mexico 47
- 124 Nelson Ln
- 8 Avenida Alegre
- 0 Lambros Loop SE
- 20 Orona Rd
- 0 Jaramillo Unit 1082735
- 0 Jaramillo Unit 202401583
- 12 Orange Blossom St
- 7 Western Skies Ct
- 6 Western Skies Ct
- 5 Western Skies Ct
- 36 Fire Station Rd
- 0 Western Skies Ct Unit 967592
- 0 Western Skies Ct
- 4 Western Skies Ct
- 9 J D Rd
- 10 Acacia Ln
- 5 J D Rd
- 8 Acacia Ln
- 1 Western Skies Ct
- 3 J D Rd
- 8 J D Rd
- 34 Fire Station Rd
- 4 J D Rd
- 54 Fire Station Rd
- 42 Fire Station Rd
- 6 Lucero Ln
- 2 J D Rd

