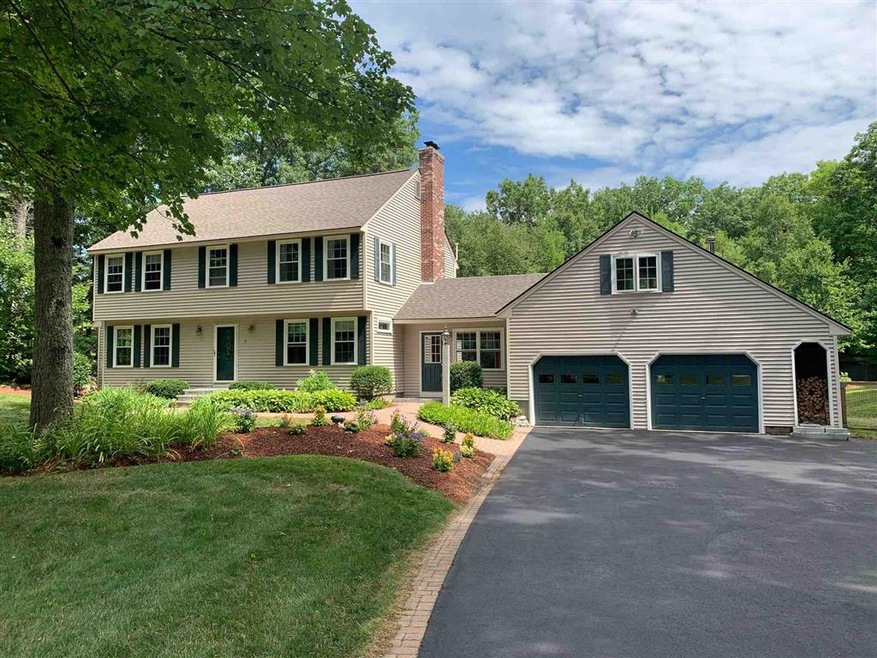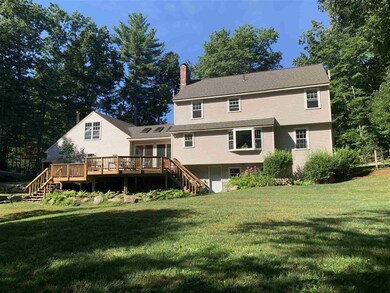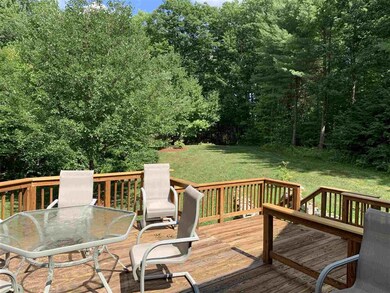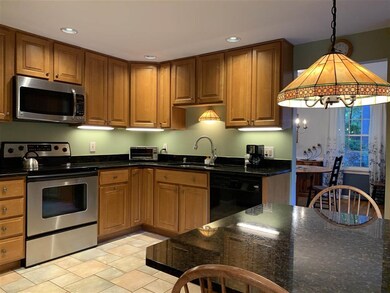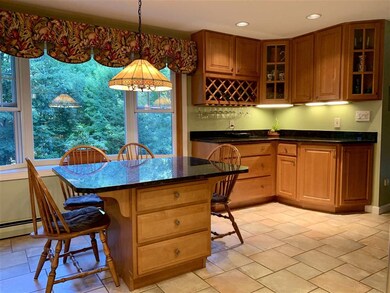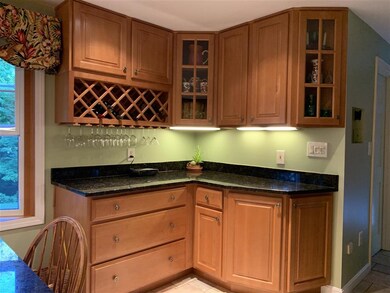
7 Wheelwright Cir Londonderry, NH 03053
Estimated Value: $661,000 - $762,000
Highlights
- RV Access or Parking
- Deck
- Wooded Lot
- Colonial Architecture
- Wood Burning Stove
- Wood Flooring
About This Home
As of October 2020Beautiful, private setting on a Cul de Sac. Well maintained 4BR 3Bath Garrison Colonial, which has been updated throughout: Kitchen, baths, windows, siding, roof, boiler, water system, etc. Main house has FHW fueled by oil. The 4-season skylighted breezeway (electric heat), and bright, heated (propane & wood) bonus room over the large two car attached garage are a big plus! Full walkout basement has daylight windows; ready to be finished. Back yard is fenced in. This house is conveniently located for commuting, but is set off the beaten path. Nothing left to do... just move in! Seller is licensed NH real estate agent.
Last Agent to Sell the Property
Kathie Skinner
BHG Masiello Bedford License #051912 Listed on: 08/07/2020
Last Buyer's Agent
Keller Williams Realty Metropolitan-Upper Valley License #058923

Home Details
Home Type
- Single Family
Est. Annual Taxes
- $7,256
Year Built
- Built in 1980
Lot Details
- 1.3 Acre Lot
- Partially Fenced Property
- Landscaped
- Level Lot
- Irrigation
- Wooded Lot
- Property is zoned AR 1
Parking
- 2 Car Direct Access Garage
- Automatic Garage Door Opener
- Driveway
- Off-Street Parking
- RV Access or Parking
- Parking Permit Required
Home Design
- Colonial Architecture
- Garrison Architecture
- Concrete Foundation
- Wood Frame Construction
- Architectural Shingle Roof
- Vinyl Siding
- Radon Mitigation System
Interior Spaces
- 2-Story Property
- Central Vacuum
- Ceiling Fan
- Skylights
- Wood Burning Stove
- Wood Burning Fireplace
- ENERGY STAR Qualified Windows with Low Emissivity
- Window Screens
- Attic
Kitchen
- Electric Range
- Microwave
- ENERGY STAR Qualified Dishwasher
Flooring
- Wood
- Carpet
- Laminate
- Ceramic Tile
Bedrooms and Bathrooms
- 4 Bedrooms
Laundry
- Laundry on main level
- ENERGY STAR Qualified Dryer
Unfinished Basement
- Walk-Out Basement
- Basement Fills Entire Space Under The House
- Interior and Exterior Basement Entry
- Natural lighting in basement
Home Security
- Smart Thermostat
- Fire and Smoke Detector
Outdoor Features
- Deck
- Shed
Schools
- Matthew Thornton Elementary School
- Londonderry Middle School
- Londonderry Senior High School
Utilities
- Zoned Heating
- Baseboard Heating
- Hot Water Heating System
- Heating System Uses Gas
- Heating System Uses Oil
- Heating System Uses Wood
- Underground Utilities
- 200+ Amp Service
- Propane
- Private Water Source
- Drilled Well
- Water Heater
- Septic Tank
- Private Sewer
- Leach Field
- High Speed Internet
Listing and Financial Details
- Legal Lot and Block 40 / 012
- 19% Total Tax Rate
Ownership History
Purchase Details
Purchase Details
Home Financials for this Owner
Home Financials are based on the most recent Mortgage that was taken out on this home.Similar Homes in Londonderry, NH
Home Values in the Area
Average Home Value in this Area
Purchase History
| Date | Buyer | Sale Price | Title Company |
|---|---|---|---|
| Hirsch Ft | -- | None Available | |
| Hirsch Daniel | $499,000 | None Available |
Mortgage History
| Date | Status | Borrower | Loan Amount |
|---|---|---|---|
| Previous Owner | Hirsch Daniel | $477,000 | |
| Previous Owner | Hirsch Daniel | $474,050 | |
| Previous Owner | Skinner Raymond A | $300,000 | |
| Previous Owner | Skinner Raymond A | $175,000 |
Property History
| Date | Event | Price | Change | Sq Ft Price |
|---|---|---|---|---|
| 10/09/2020 10/09/20 | Sold | $499,000 | 0.0% | $181 / Sq Ft |
| 08/22/2020 08/22/20 | Pending | -- | -- | -- |
| 08/22/2020 08/22/20 | For Sale | $499,000 | 0.0% | $181 / Sq Ft |
| 08/11/2020 08/11/20 | Pending | -- | -- | -- |
| 08/07/2020 08/07/20 | For Sale | $499,000 | -- | $181 / Sq Ft |
Tax History Compared to Growth
Tax History
| Year | Tax Paid | Tax Assessment Tax Assessment Total Assessment is a certain percentage of the fair market value that is determined by local assessors to be the total taxable value of land and additions on the property. | Land | Improvement |
|---|---|---|---|---|
| 2024 | $8,404 | $520,700 | $222,900 | $297,800 |
| 2023 | $8,149 | $520,700 | $222,900 | $297,800 |
| 2022 | $7,538 | $407,900 | $167,200 | $240,700 |
| 2021 | $7,497 | $407,900 | $167,200 | $240,700 |
| 2020 | $7,525 | $374,200 | $128,800 | $245,400 |
| 2019 | $7,256 | $374,200 | $128,800 | $245,400 |
| 2018 | $6,698 | $309,100 | $106,500 | $202,600 |
| 2017 | $6,680 | $309,100 | $106,500 | $202,600 |
| 2016 | $6,646 | $309,100 | $106,500 | $202,600 |
| 2015 | $6,497 | $309,100 | $106,500 | $202,600 |
| 2014 | $6,519 | $309,100 | $106,500 | $202,600 |
| 2011 | -- | $309,300 | $106,500 | $202,800 |
Agents Affiliated with this Home
-
K
Seller's Agent in 2020
Kathie Skinner
BHG Masiello Bedford
-
Beth Decato-Beaulieu

Buyer's Agent in 2020
Beth Decato-Beaulieu
Keller Williams Realty Metropolitan-Upper Valley
(603) 234-3559
2 in this area
128 Total Sales
Map
Source: PrimeMLS
MLS Number: 4821261
APN: LOND-000009-000000-000012-000040
- 107 Fieldstone Dr
- 100 Fieldstone Dr
- 3 Lily Ln
- 5 Lily Ln
- Lot 14 Lily Ln
- 80 Trail Haven Dr
- 70 Trail Haven Dr Unit 70
- 3 Hidden Meadow Dr
- 57 Hardy Rd
- 9 Misty Ln
- 29 Hardy Rd
- 15 Alexander Rd
- 28 Hardy Rd
- 4 Faye Ln
- 22 Gordon Dr
- 12 Hardy Rd
- 16 Bartley Hill Rd
- 122 High Range Rd Unit B
- 6 Picadilly Cir
- 139 Hardy Rd
- 7 Wheelwright Cir
- 9 Wheelwright Cir
- 5 Wheelwright Cir
- 6 Wheelwright Cir
- 4 Wheelwright Cir
- 11 Wheelwright Cir
- 10 Wheelwright Cir
- 8 Wheelwright Cir
- 3 Wheelwright Cir
- 25 Star Rd Unit 25
- 0 Confidential Street C 050 Unit 70944920
- 48 Shasta Dr
- 50 Shasta Dr
- 52 Shasta Dr
- 54 Shasta Dr
- 192 Mobile St L-4 Lot79 - R 106 Unit Lot79Lane4
- Lane 4 Lot 42 Bypass 28 R 137
- 123 Health St C-085 B026
- 226 Restaurant Rd C114 B022
- 00 Multi Family (C-593)
