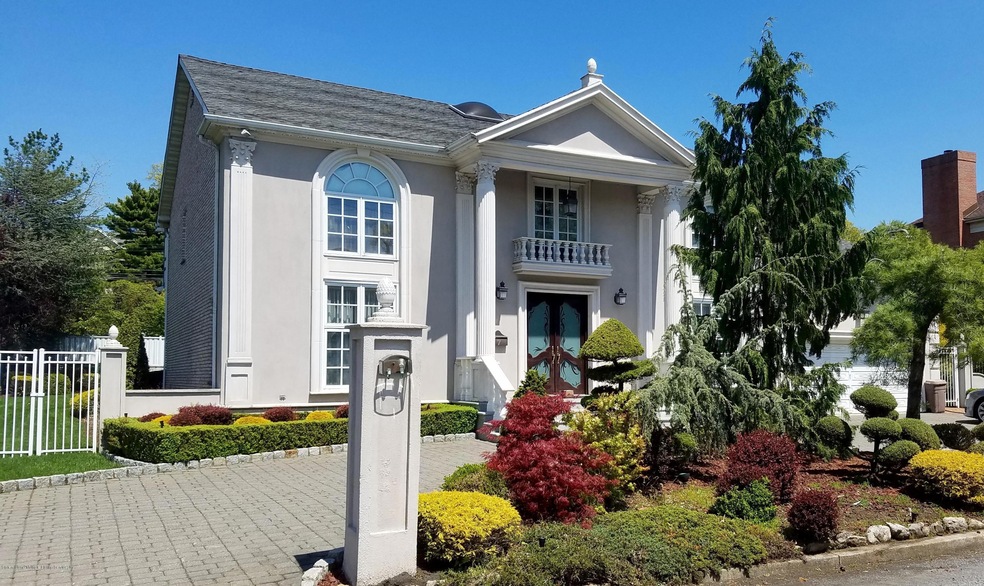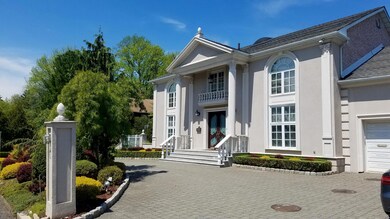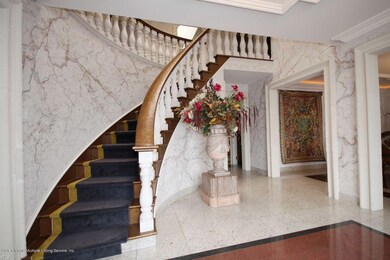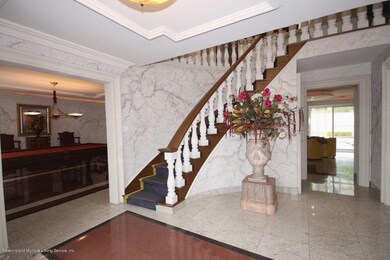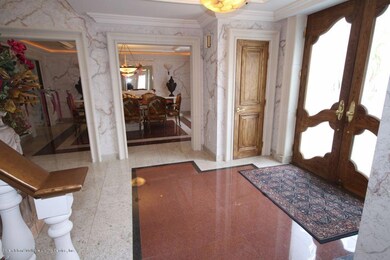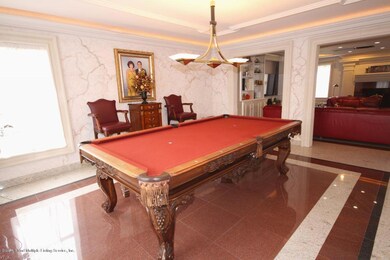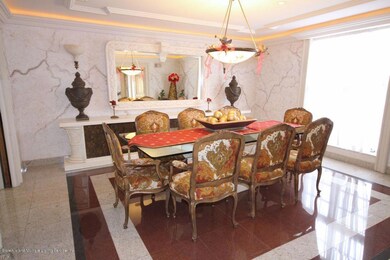
7 Whitwell Place Staten Island, NY 10304
Todt Hill NeighborhoodEstimated Value: $1,872,609 - $2,719,000
Highlights
- In Ground Pool
- Primary Bedroom Suite
- Separate Formal Living Room
- Myra S. Barnes Intermediate School 24 Rated A
- Colonial Architecture
- Formal Dining Room
About This Home
As of August 2016ALL BRICK NEO CLASSIC STUCCO FRONT, 2004 RENOVATIONS MARBLE FLOORS,RADIANT HEAT, SPRAWLING GRANITE KITCHEN ADJOINING DEN, WET BAR, FIREPLACE, MAIDS ROOM, 4 BEDROOMS, (GLAMOROUS MASTER SUIT W/MARBLE BATH),MEZZANINE DEN,SKYLIGHT,FINISHED BASEMENT,COUNTRY CLUB YARD,IN-GROUND POOL.
Last Agent to Sell the Property
Connie Profaci Realty License #49PR1015983 Listed on: 05/13/2016
Home Details
Home Type
- Single Family
Est. Annual Taxes
- $17,148
Year Built
- Built in 1980
Lot Details
- 10,124 Sq Ft Lot
- Lot Dimensions are 105x96.42
- Fenced
- Sprinkler System
- Back Yard
- Property is zoned R1-1
Parking
- 2 Car Attached Garage
- Garage Door Opener
- Off-Street Parking
Home Design
- Colonial Architecture
- Brick Exterior Construction
- Stucco
Interior Spaces
- 5,200 Sq Ft Home
- 2-Story Property
- Wet Bar
- Central Vacuum
- Fireplace
- Separate Formal Living Room
- Formal Dining Room
- Home Security System
Kitchen
- Eat-In Kitchen
- Dishwasher
Bedrooms and Bathrooms
- 4 Bedrooms
- Primary Bedroom Suite
- Walk-In Closet
- Primary Bathroom is a Full Bathroom
Outdoor Features
- In Ground Pool
- Outdoor Grill
Utilities
- Heating System Uses Natural Gas
- Hot Water Baseboard Heater
- 220 Volts
- Septic Tank
Listing and Financial Details
- Legal Lot and Block 0127 / 00881
- Assessor Parcel Number 00881-0127
Ownership History
Purchase Details
Home Financials for this Owner
Home Financials are based on the most recent Mortgage that was taken out on this home.Purchase Details
Similar Homes in Staten Island, NY
Home Values in the Area
Average Home Value in this Area
Purchase History
| Date | Buyer | Sale Price | Title Company |
|---|---|---|---|
| Mai Jung Ming | $1,400,000 | None Available | |
| Karen Vaccaro Residence Trust | -- | None Available | |
| Neil Vaccaro Residence Trust | -- | None Available | |
| Vaccaro Neil | -- | None Available |
Mortgage History
| Date | Status | Borrower | Loan Amount |
|---|---|---|---|
| Open | Zhang Stephanie X Y | $133,000 | |
| Open | Ming Jun | $1,087,500 | |
| Closed | Mai Jung Ming | $910,000 |
Property History
| Date | Event | Price | Change | Sq Ft Price |
|---|---|---|---|---|
| 08/18/2016 08/18/16 | Sold | $1,400,000 | -8.2% | $269 / Sq Ft |
| 06/15/2016 06/15/16 | Pending | -- | -- | -- |
| 05/13/2016 05/13/16 | For Sale | $1,525,000 | -- | $293 / Sq Ft |
Tax History Compared to Growth
Tax History
| Year | Tax Paid | Tax Assessment Tax Assessment Total Assessment is a certain percentage of the fair market value that is determined by local assessors to be the total taxable value of land and additions on the property. | Land | Improvement |
|---|---|---|---|---|
| 2024 | $15,642 | $77,880 | $36,699 | $41,181 |
| 2023 | $18,327 | $90,240 | $31,947 | $58,293 |
| 2022 | $18,170 | $91,020 | $29,880 | $61,140 |
| 2021 | $18,865 | $89,640 | $29,880 | $59,760 |
| 2020 | $20,016 | $93,240 | $29,880 | $63,360 |
| 2019 | $19,505 | $93,240 | $29,880 | $63,360 |
| 2018 | $20,132 | $98,760 | $29,880 | $68,880 |
| 2017 | $20,086 | $98,533 | $27,306 | $71,227 |
| 2016 | $18,583 | $92,956 | $27,786 | $65,170 |
| 2015 | $16,525 | $87,696 | $26,889 | $60,807 |
| 2014 | $16,525 | $87,696 | $26,889 | $60,807 |
Agents Affiliated with this Home
-
Connie Profaci
C
Seller's Agent in 2016
Connie Profaci
Connie Profaci Realty
(908) 468-7696
11 in this area
29 Total Sales
-
Stephanie Zhang
S
Buyer's Agent in 2016
Stephanie Zhang
Robert DeFalco Realty, Inc.
(718) 987-7900
77 Total Sales
Map
Source: Staten Island Multiple Listing Service
MLS Number: 1103353
APN: 00881-0127
- 42 Elmhurst Ave
- 61 Woodhaven Ave
- 563 Todt Hill Rd
- 334 Ocean Terrace
- 283 Ocean Terrace
- 46 Buttonwood Rd
- 373 Ocean Terrace
- 96 Circle Rd
- 68 Circle Rd
- 120 Bolivar St
- 399 Ocean Terrace
- 67 Tiber Place
- 62 Tiber Place
- 8 Circle Rd
- 108 Lincoln St
- 125 Benedict Rd
- 480 Ocean Terrace
- 25 Coverly Ave
- 554 Valleyview Place
- 55 Whitlock Ave
- 7 Whitwell Place
- 48 Merrick Ave
- 9 Whitwell Place
- 5 Whitwell Place
- 36 Merrick Ave
- 60 Merrick Ave
- 8 Whitwell Place
- 6 Whitwell Place
- 10 Whitwell Place
- 10 Whitwell Place Unit A
- 11 Whitwell Place
- 26 Merrick Ave
- 70 Merrick Ave
- 5 Hunt Ln
- 10A Whitwell Place
- 37 Merrick Ave
- 3 Whitwell Place
- 69 Elmhurst Ave
- 2 Whitwell Place
- 14 Merrick Ave
