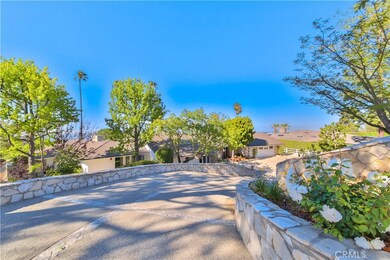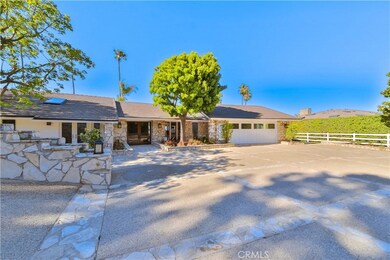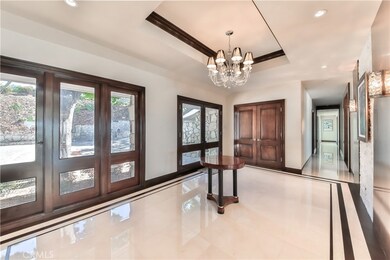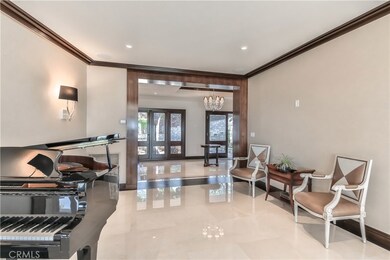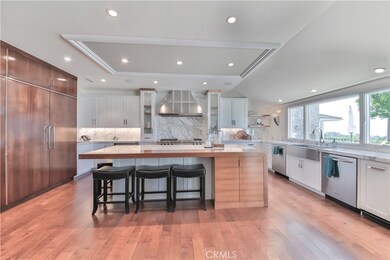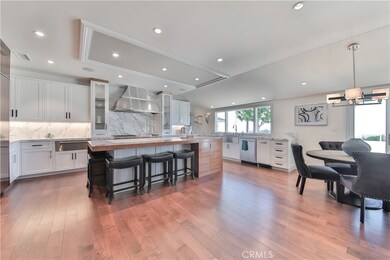
7 Wideloop Rd Rolling Hills, CA 90274
Highlights
- Ocean View
- Guest House
- 24-Hour Security
- Dapplegray Elementary School Rated A+
- Horse Property Unimproved
- Filtered Pool
About This Home
As of July 2017Stunning views from almost every room in this completely renovated & luxurious gated modern home that offers a unique combo of comfortable family living & refined entertaining in an open floor plan w/ panoramic views from Long Beach to the Queen’s Necklace. Everywhere you look are unique, custom architectural & lighting details. Multiple picture windows & large French doors, marble & inlaid wood floors, coved & vaulted ceilings, custom wood moldings, trim & doors, a restored original PV stone fireplace & multiple stone walls create both drama & a sense of luxury throughout the home.The main house has 4 bedrooms on 1 level, including a huge master suite, each w/ its own in suite bathroom & walk-in closet. An add’l bedroom is located in a separate renovated guest house. Every bedroom provides access to the yard, offering a fantastic sense of both openness and seclusion. The gourmet kitchen & great room is a chef & family’s paradise w/ statuary marble counters & backsplash, enormous honed waterfall marble & wood center island, top of the line appliances & custom brushed & polished stainless steel hood, a sep. breakfast area, & a seating area w/ custom floating cabinetry & maple-paneled TV wall. The yard includes travertine patios, a pool w/ a Baja shelf & large spa, luxury outdoor granite & stone kitchen w/ Lynx appliances, stone outdoor fireplace & living area, regulation bocce court, a new sports court & a turf putting green, all surrounded by old plantings & fruit trees.
Last Agent to Sell the Property
Pacific Land Corporation License #01232826 Listed on: 04/24/2017
Last Buyer's Agent
Susan Sweeney
Pacifica Properties Group, Inc. License #00817293
Home Details
Home Type
- Single Family
Est. Annual Taxes
- $77,972
Year Built
- Built in 2017
Lot Details
- 1.45 Acre Lot
- Fenced
- Fence is in excellent condition
- Landscaped
- Secluded Lot
- Sprinkler System
- Back Yard
- Density is up to 1 Unit/Acre
HOA Fees
- $426 Monthly HOA Fees
Parking
- 2 Car Attached Garage
- 10 Open Parking Spaces
- Automatic Gate
Property Views
- Ocean
- Coastline
- Bay
- Harbor
- Panoramic
- City Lights
- Canyon
- Mountain
Home Design
- Ranch Style House
- Turnkey
- Asphalt Roof
Interior Spaces
- 6,000 Sq Ft Home
- Wired For Sound
- Wired For Data
- Built-In Features
- Wood Burning Fireplace
- Formal Entry
- Family Room with Fireplace
- Great Room
- Wood Flooring
Kitchen
- Eat-In Kitchen
- <<convectionOvenToken>>
- Six Burner Stove
- Gas Range
- <<microwave>>
- Dishwasher
- Stone Countertops
- Disposal
Bedrooms and Bathrooms
- 5 Bedrooms | 4 Main Level Bedrooms
- Fireplace in Primary Bedroom
- Walk-In Closet
Laundry
- Laundry Room
- 220 Volts In Laundry
Home Security
- Carbon Monoxide Detectors
- Fire and Smoke Detector
Pool
- Filtered Pool
- In Ground Pool
- Gunite Pool
- In Ground Spa
Utilities
- Central Heating and Cooling System
- 220 Volts in Garage
- Gas Water Heater
- Conventional Septic
Additional Features
- Stone Porch or Patio
- Guest House
- Horse Property Unimproved
Listing and Financial Details
- Tax Lot 7
- Tax Tract Number 670500
- Assessor Parcel Number 7567005020
Community Details
Overview
- Rhca Association, Phone Number (310) 544-6222
Amenities
- Picnic Area
- Laundry Facilities
Recreation
- Tennis Courts
- Horse Trails
- Hiking Trails
Security
- 24-Hour Security
Ownership History
Purchase Details
Purchase Details
Home Financials for this Owner
Home Financials are based on the most recent Mortgage that was taken out on this home.Purchase Details
Home Financials for this Owner
Home Financials are based on the most recent Mortgage that was taken out on this home.Purchase Details
Home Financials for this Owner
Home Financials are based on the most recent Mortgage that was taken out on this home.Purchase Details
Similar Homes in the area
Home Values in the Area
Average Home Value in this Area
Purchase History
| Date | Type | Sale Price | Title Company |
|---|---|---|---|
| Interfamily Deed Transfer | -- | None Available | |
| Grant Deed | $6,200,000 | North American Title Company | |
| Interfamily Deed Transfer | -- | North American Title Company | |
| Grant Deed | $3,300,000 | Progressive Title Company | |
| Grant Deed | -- | Chicago Title Insurance Co | |
| Trustee Deed | $1,087,714 | -- |
Mortgage History
| Date | Status | Loan Amount | Loan Type |
|---|---|---|---|
| Open | $4,312,500 | Adjustable Rate Mortgage/ARM | |
| Previous Owner | $983,825 | New Conventional | |
| Previous Owner | $1,320,000 | Adjustable Rate Mortgage/ARM | |
| Previous Owner | $987,193 | Stand Alone First | |
| Previous Owner | $1,000,000 | Stand Alone First | |
| Previous Owner | $300,000 | Credit Line Revolving | |
| Previous Owner | $1,360,500 | Unknown | |
| Previous Owner | $1,000,000 | No Value Available |
Property History
| Date | Event | Price | Change | Sq Ft Price |
|---|---|---|---|---|
| 07/20/2017 07/20/17 | Sold | $6,200,000 | -3.0% | $1,033 / Sq Ft |
| 05/14/2017 05/14/17 | Pending | -- | -- | -- |
| 04/24/2017 04/24/17 | For Sale | $6,395,000 | +93.8% | $1,066 / Sq Ft |
| 09/30/2014 09/30/14 | Sold | $3,300,000 | -9.6% | $649 / Sq Ft |
| 07/22/2014 07/22/14 | Price Changed | $3,650,000 | -6.4% | $718 / Sq Ft |
| 05/09/2014 05/09/14 | For Sale | $3,900,000 | -- | $767 / Sq Ft |
Tax History Compared to Growth
Tax History
| Year | Tax Paid | Tax Assessment Tax Assessment Total Assessment is a certain percentage of the fair market value that is determined by local assessors to be the total taxable value of land and additions on the property. | Land | Improvement |
|---|---|---|---|---|
| 2024 | $77,972 | $6,916,214 | $5,577,593 | $1,338,621 |
| 2023 | $76,880 | $6,780,603 | $5,468,229 | $1,312,374 |
| 2022 | $72,606 | $6,647,651 | $5,361,009 | $1,286,642 |
| 2021 | $72,487 | $6,517,306 | $5,255,892 | $1,261,414 |
| 2019 | $69,309 | $6,324,000 | $5,100,000 | $1,224,000 |
| 2018 | $68,586 | $6,200,000 | $5,000,000 | $1,200,000 |
| 2016 | $37,522 | $3,350,324 | $2,614,065 | $736,259 |
| 2015 | $37,166 | $3,300,000 | $2,574,800 | $725,200 |
| 2014 | $20,774 | $1,761,747 | $1,145,815 | $615,932 |
Agents Affiliated with this Home
-
Chris Fitzpatrick

Seller's Agent in 2017
Chris Fitzpatrick
Pacific Land Corporation
(310) 519-0155
6 in this area
30 Total Sales
-
S
Buyer's Agent in 2017
Susan Sweeney
Pacifica Properties Group, Inc.
-
Pete Stefanelli

Seller's Agent in 2014
Pete Stefanelli
RE/MAX
(310) 378-7033
2 in this area
29 Total Sales
-
C
Buyer's Agent in 2014
Christine Fitzpatrick
RE/MAX Gold Granite Bay
Map
Source: California Regional Multiple Listing Service (CRMLS)
MLS Number: SB17088403
APN: 7567-005-020
- 60 Crest Rd E
- 3807 Crest Rd
- 4 Paseo de Castana
- 57 Paseo de Castana
- 3311 Crownview Dr
- 50 Eastfield Dr
- 3227 Crownview Dr
- 3666 Greve Dr
- 3300 Crownview Dr
- 30427 Ganado Dr
- 9 Maverick Ln
- 30414 Ganado Dr
- 10 Avenida de Azalea
- 29603 Highpoint Rd
- 2 Chuckwagon Rd
- 2958 Crownview Dr
- 3239 Crownview Dr
- 12 Bowie Rd
- 1 Outrider Rd
- 2978 Crownview Dr

