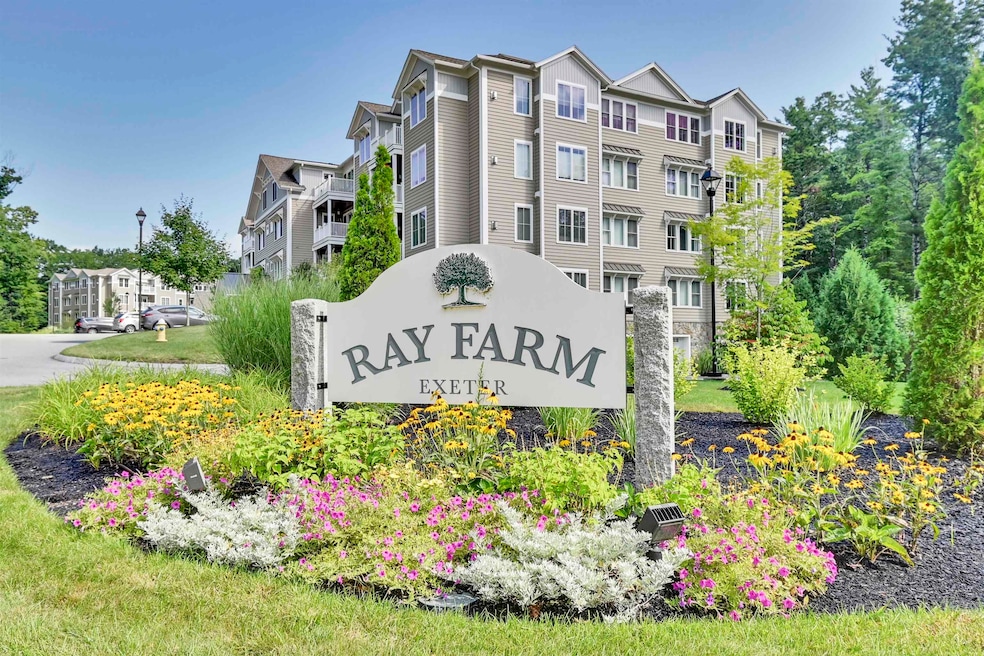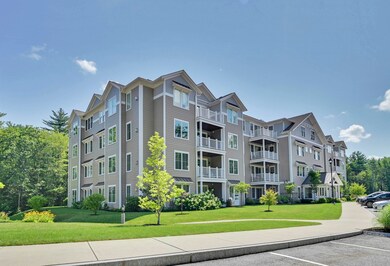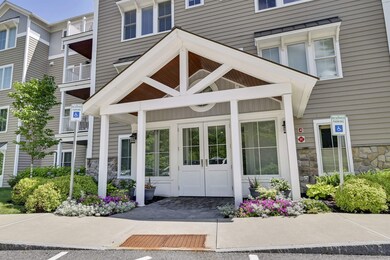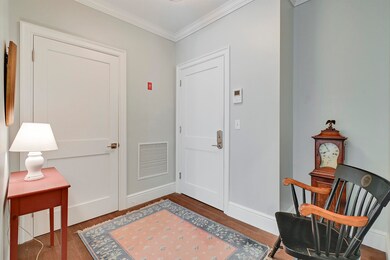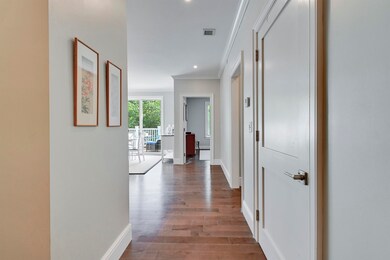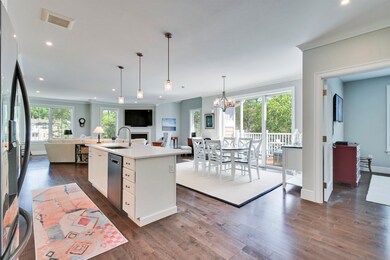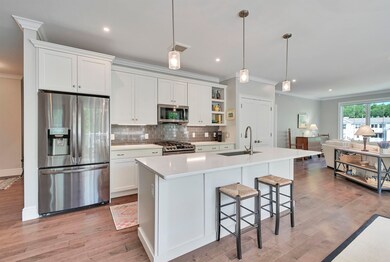
Ray Farm Exeter 7 Willey Creek Rd Unit 401 Exeter, NH 03833
Highlights
- Fitness Center
- Clubhouse
- Wooded Lot
- Lincoln Street Elementary School Rated A-
- Contemporary Architecture
- Wood Flooring
About This Home
As of September 2024Located in the much sought after over 55+ active adult community, Willey Creek, this move in condition 2 bed 2 bath top floor corner condo provides privacy and serene wooded rear views . The unit entryway offers a office "nook", a perfect work from home spot. Main open concept living area boasts a designer kitchen with center island with seating for four, quartz countertops, gas stove, under counter lighting, tile backsplash and SS appliances. Plenty of kitchen storage with ample white cabinetry and oversized pantry area. Dining area is great for entertaining with large seating area and direct access to rear deck. The light & airy living room offers neutral color palette, corner gas fireplace, remote blinds and panoramic views. Spacious primary suite with oversized closet space, ensuite bath featuring double sinks and tiled walk in shower. Second sunny bedroom with walk in closet and direct access to full bath. Underground heated garage with assigned parking and climate controlled storage area. Just a short walk to the well appointed clubhouse offering gathering space, full kitchen, gas fireplace, screen porch, deck & patio with gas grills and lower level gym area. Only minutes to quintessential downtown Exeter offering a variety of restaurants, shopping, local trails, hospital and library. Centrally located between Manchester and Portsmouth and easy access to highways. Pet friendly. Monthly fee includes landscaping, plowing, trash, water/sewer & recreation.
Last Agent to Sell the Property
BHHS Verani Seacoast Brokerage Phone: 603-686-0114 License #059017 Listed on: 08/19/2024

Property Details
Home Type
- Condominium
Est. Annual Taxes
- $12,375
Year Built
- Built in 2019
Lot Details
- Landscaped
- Wooded Lot
HOA Fees
- $420 Monthly HOA Fees
Parking
- 1 Car Garage
- Shared Driveway
- Visitor Parking
- Assigned Parking
Home Design
- Contemporary Architecture
- Garden Home
- Concrete Foundation
- Shingle Roof
- Wood Siding
- Vinyl Siding
Interior Spaces
- 1,883 Sq Ft Home
- 1-Story Property
- Gas Fireplace
- Open Floorplan
- Dining Area
- Storage
- Dryer
- Intercom
Kitchen
- Gas Range
- Range Hood
- Microwave
- Dishwasher
- Kitchen Island
Flooring
- Wood
- Carpet
- Tile
Bedrooms and Bathrooms
- 2 Bedrooms
- En-Suite Primary Bedroom
- Walk-In Closet
- 2 Full Bathrooms
Unfinished Basement
- Heated Basement
- Walk-Out Basement
- Basement Fills Entire Space Under The House
- Connecting Stairway
- Interior and Exterior Basement Entry
- Basement Storage
Outdoor Features
- Patio
- Outdoor Storage
Schools
- Main Street Elementary School
- Cooperative Middle School
- Exeter High School
Utilities
- Forced Air Heating System
- Heating System Uses Natural Gas
- Underground Utilities
- 100 Amp Service
- Internet Available
- Cable TV Available
Listing and Financial Details
- Tax Lot 008-401
Community Details
Overview
- Association fees include buy in fee, landscaping, plowing, recreation, sewer, trash, water, condo fee
- Master Insurance
- Ray Farm Condominium Condos
Amenities
- Common Area
- Community Storage Space
- Elevator
Recreation
- Trails
- Snow Removal
Security
- Carbon Monoxide Detectors
- Fire and Smoke Detector
Ownership History
Purchase Details
Home Financials for this Owner
Home Financials are based on the most recent Mortgage that was taken out on this home.Purchase Details
Home Financials for this Owner
Home Financials are based on the most recent Mortgage that was taken out on this home.Purchase Details
Home Financials for this Owner
Home Financials are based on the most recent Mortgage that was taken out on this home.Similar Homes in Exeter, NH
Home Values in the Area
Average Home Value in this Area
Purchase History
| Date | Type | Sale Price | Title Company |
|---|---|---|---|
| Warranty Deed | $640,000 | None Available | |
| Warranty Deed | $640,000 | None Available | |
| Warranty Deed | $590,000 | None Available | |
| Warranty Deed | $590,000 | None Available | |
| Warranty Deed | $495,733 | None Available | |
| Warranty Deed | $495,733 | None Available |
Mortgage History
| Date | Status | Loan Amount | Loan Type |
|---|---|---|---|
| Previous Owner | $396,492 | New Conventional |
Property History
| Date | Event | Price | Change | Sq Ft Price |
|---|---|---|---|---|
| 09/27/2024 09/27/24 | Sold | $640,000 | -1.1% | $340 / Sq Ft |
| 08/30/2024 08/30/24 | Pending | -- | -- | -- |
| 08/19/2024 08/19/24 | For Sale | $647,000 | +9.7% | $344 / Sq Ft |
| 05/30/2023 05/30/23 | Sold | $590,000 | -2.5% | $313 / Sq Ft |
| 05/02/2023 05/02/23 | Pending | -- | -- | -- |
| 02/16/2023 02/16/23 | For Sale | $604,900 | -- | $321 / Sq Ft |
Tax History Compared to Growth
Tax History
| Year | Tax Paid | Tax Assessment Tax Assessment Total Assessment is a certain percentage of the fair market value that is determined by local assessors to be the total taxable value of land and additions on the property. | Land | Improvement |
|---|---|---|---|---|
| 2024 | $11,105 | $624,200 | $0 | $624,200 |
| 2023 | $12,375 | $462,100 | $0 | $462,100 |
| 2022 | $11,437 | $462,100 | $0 | $462,100 |
| 2021 | $11,095 | $462,100 | $0 | $462,100 |
| 2020 | $11,317 | $462,100 | $0 | $462,100 |
Agents Affiliated with this Home
-
Mary Strathern

Seller's Agent in 2024
Mary Strathern
BHHS Verani Seacoast
(603) 686-0114
71 in this area
184 Total Sales
-
Dana Mitchell

Buyer's Agent in 2024
Dana Mitchell
Tate & Foss Sotheby's International Rlty
(603) 682-2333
2 in this area
21 Total Sales
-
Brett Mulvey

Seller's Agent in 2023
Brett Mulvey
Tate & Foss Sotheby's International Rlty
(603) 396-6098
2 in this area
80 Total Sales
About Ray Farm Exeter
Map
Source: PrimeMLS
MLS Number: 5010350
APN: 47/ / 8/ 401/
- 6 Tannery Way
- 1 Brookside Dr Unit 2
- 5 Plouff Ln
- 3 Brookside Dr Unit 1
- 50 Brookside Dr Unit N5
- 50 Brookside Dr Unit I-7
- 50 Brookside Dr Unit I5
- 50 Brookside Dr Unit K7
- 7 Redberry Rd
- 102 Wadleigh St Unit 29
- 96 Wadleigh St Unit 31
- 95 Wadleigh St Unit 23
- 87 Wadleigh St Unit 20
- 75 Wadleigh St Unit 16
- 17 Spruce St
- 4 Walnut St
- 28 Washington St Unit 30
- 30 Washington St
- 3 Rocky Ridge Cir
- 12 Harvard St
