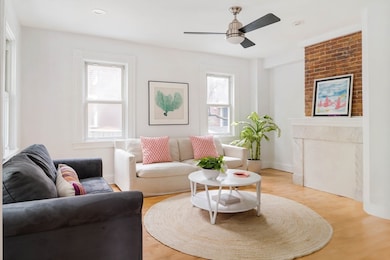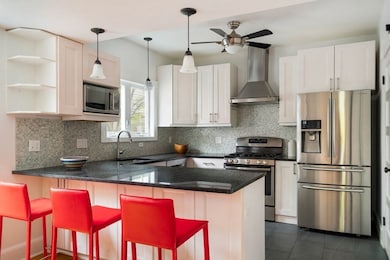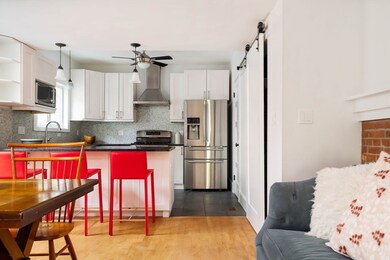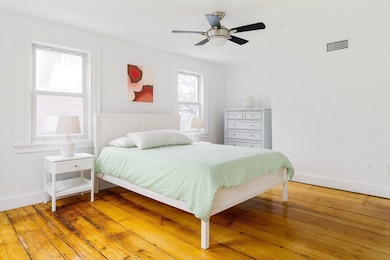
7 William St Cambridge, MA 02139
Cambridgeport NeighborhoodHighlights
- Open Floorplan
- 4-minute walk to Central Square Station
- Greek Revival Architecture
- Property is near public transit
- Engineered Wood Flooring
- 2-minute walk to Lopez Park
About This Home
As of July 2025Set on a quiet, tree-lined street in Cambridgeport, this attached 3-bed, 2-bath single family home is an rare find! A handsome 1850s Greek Revival, 7 William features wide-plank floors, a decorative fireplace, and sun-splashed interiors. The kitchen is a pleasure to cook in, with large work surfaces, granite counters, abundant cabinets, a generous pantry & stainless steel appliances. Upstairs, two bright bedrooms and a full bath; the top floor offers a cozy third bedroom plus skylit office—perfect for remote work or creative space. Enjoy in-unit laundry, central air + new ductless mini-split system for the third floor, an unfinished basement with tons of storage, and a private fenced patio with swingset, seating, grill area—and a storage shed. Two-car parking seals the deal! All just 4 blocks to Central Square and the Red Line, minutes to MIT, Harvard, and with easy access to Boston and the Longwood Medical Area. Walk Score® 98. Bike Score® 99. Effortless, urban, and entirely inviting.
Last Agent to Sell the Property
Gibson Sotheby's International Realty Listed on: 05/06/2025

Last Buyer's Agent
Barbara Baker
Coldwell Banker Realty - Cambridge

Home Details
Home Type
- Single Family
Est. Annual Taxes
- $5,834
Year Built
- Built in 1854
Lot Details
- 1,889 Sq Ft Lot
- Level Lot
Home Design
- Greek Revival Architecture
- Brick Foundation
- Stone Foundation
- Frame Construction
- Shingle Roof
Interior Spaces
- 1,780 Sq Ft Home
- Open Floorplan
- Ceiling Fan
- Skylights
- Recessed Lighting
- Decorative Lighting
- Light Fixtures
- French Doors
- Home Office
- Home Security System
Kitchen
- Range with Range Hood
- Microwave
- Dishwasher
- Stainless Steel Appliances
- Kitchen Island
- Solid Surface Countertops
- Disposal
Flooring
- Engineered Wood
- Wall to Wall Carpet
- Ceramic Tile
- Vinyl
Bedrooms and Bathrooms
- 3 Bedrooms
- Primary bedroom located on second floor
- Dual Closets
- 2 Full Bathrooms
- Bathtub with Shower
- Separate Shower
Laundry
- Laundry on main level
- Dryer
- Washer
Unfinished Basement
- Basement Fills Entire Space Under The House
- Interior and Exterior Basement Entry
- Block Basement Construction
Parking
- 2 Car Parking Spaces
- Driveway
- Paved Parking
- On-Street Parking
- Open Parking
- Off-Street Parking
- Deeded Parking
Eco-Friendly Details
- Energy-Efficient Thermostat
Outdoor Features
- Enclosed patio or porch
- Outdoor Storage
- Rain Gutters
Location
- Property is near public transit
- Property is near schools
Schools
- Lottery Elementary And Middle School
- Crls High School
Utilities
- Ductless Heating Or Cooling System
- Forced Air Heating and Cooling System
- 3 Cooling Zones
- 3 Heating Zones
- Heating System Uses Natural Gas
- 100 Amp Service
- Gas Water Heater
Listing and Financial Details
- Tax Lot 35
- Assessor Parcel Number M:00106 L:00035,405153
Community Details
Overview
- No Home Owners Association
- Cambridgeport Subdivision
Amenities
- Shops
Recreation
- Tennis Courts
- Community Pool
- Park
Ownership History
Purchase Details
Home Financials for this Owner
Home Financials are based on the most recent Mortgage that was taken out on this home.Purchase Details
Home Financials for this Owner
Home Financials are based on the most recent Mortgage that was taken out on this home.Similar Homes in Cambridge, MA
Home Values in the Area
Average Home Value in this Area
Purchase History
| Date | Type | Sale Price | Title Company |
|---|---|---|---|
| Deed | $1,470,000 | -- | |
| Quit Claim Deed | -- | -- |
Mortgage History
| Date | Status | Loan Amount | Loan Type |
|---|---|---|---|
| Open | $777,000 | New Conventional | |
| Previous Owner | $300,000 | Credit Line Revolving | |
| Previous Owner | $479,000 | Stand Alone Refi Refinance Of Original Loan | |
| Previous Owner | $528,000 | Purchase Money Mortgage | |
| Previous Owner | $314,000 | No Value Available | |
| Previous Owner | $164,500 | No Value Available | |
| Previous Owner | $50,000 | No Value Available | |
| Previous Owner | $100,000 | No Value Available | |
| Previous Owner | $70,000 | No Value Available |
Property History
| Date | Event | Price | Change | Sq Ft Price |
|---|---|---|---|---|
| 07/08/2025 07/08/25 | Sold | $1,470,000 | +13.3% | $826 / Sq Ft |
| 05/13/2025 05/13/25 | Pending | -- | -- | -- |
| 05/06/2025 05/06/25 | For Sale | $1,298,000 | +96.7% | $729 / Sq Ft |
| 06/24/2014 06/24/14 | Sold | $660,000 | 0.0% | $504 / Sq Ft |
| 05/01/2014 05/01/14 | Pending | -- | -- | -- |
| 04/01/2014 04/01/14 | Off Market | $660,000 | -- | -- |
| 03/21/2014 03/21/14 | For Sale | $659,900 | -- | $504 / Sq Ft |
Tax History Compared to Growth
Tax History
| Year | Tax Paid | Tax Assessment Tax Assessment Total Assessment is a certain percentage of the fair market value that is determined by local assessors to be the total taxable value of land and additions on the property. | Land | Improvement |
|---|---|---|---|---|
| 2025 | $8,853 | $1,394,200 | $672,100 | $722,100 |
| 2024 | $8,451 | $1,427,600 | $736,200 | $691,400 |
| 2023 | $7,716 | $1,316,700 | $711,200 | $605,500 |
| 2022 | $7,624 | $1,287,800 | $751,800 | $536,000 |
| 2021 | $6,983 | $1,193,700 | $695,300 | $498,400 |
| 2020 | $6,510 | $1,132,200 | $659,800 | $472,400 |
| 2019 | $6,010 | $1,011,800 | $575,400 | $436,400 |
| 2018 | $5,803 | $922,500 | $506,000 | $416,500 |
| 2017 | $5,748 | $885,700 | $496,100 | $389,600 |
| 2016 | $5,261 | $752,600 | $391,900 | $360,700 |
| 2015 | $4,405 | $563,300 | $342,300 | $221,000 |
| 2014 | $4,550 | $542,900 | $324,900 | $218,000 |
Agents Affiliated with this Home
-
L
Seller's Agent in 2025
Lauren Holleran Team
Gibson Sothebys International Realty
-
L
Seller Co-Listing Agent in 2025
Lauren Holleran
Gibson Sothebys International Realty
-
A
Seller Co-Listing Agent in 2025
Alberto Ovalle
Gibson Sothebys International Realty
-
B
Buyer's Agent in 2025
Barbara Baker
Coldwell Banker Realty - Cambridge
-
D
Seller's Agent in 2014
David Keating
Century 21 North East
-
A
Buyer's Agent in 2014
Aura Gomez
Century 21 North East
Map
Source: MLS Property Information Network (MLS PIN)
MLS Number: 73370192
APN: CAMB-000106-000000-000035
- 14 Salem St Unit 3
- 65 Brookline St
- 118 Pearl St Unit 2
- 195 Green St
- 22 Decatur St Unit 20
- 20 Decatur St
- 15 Valentine St Unit 8
- 155 Brookline St Unit 2
- 139-155 Brookline St Unit 12
- 12 Inman St Unit 55
- 454 Green St Unit 3
- 27 Kinnaird St Unit 6
- 852 Massachusetts Ave Unit 1
- 872 Massachusetts Ave Unit 401
- 863 Massachusetts Ave Unit 25
- 33 Inman St Unit 1B
- 16 Worcester St
- 164-170 Allston St
- 512 Green St Unit 1D
- 516 Green St Unit 3D






