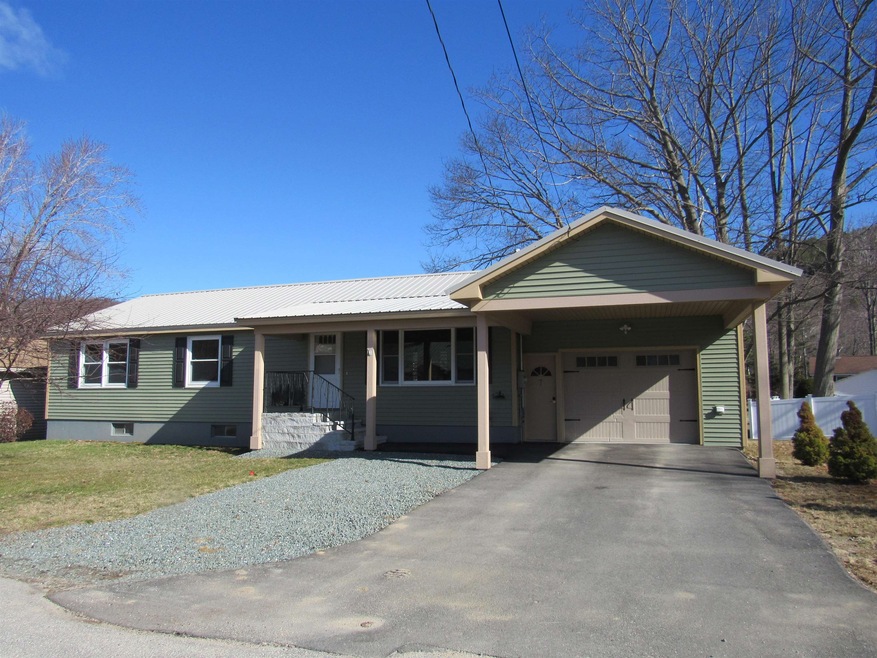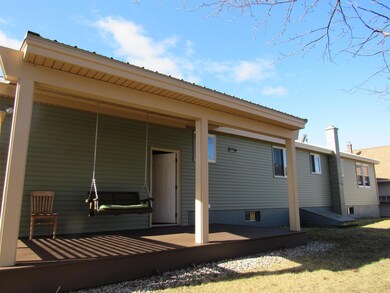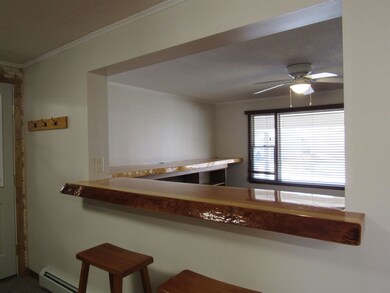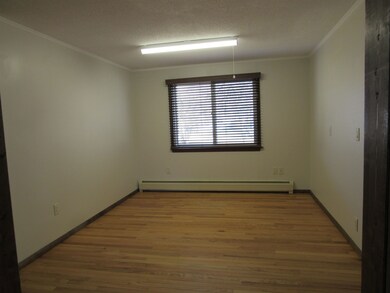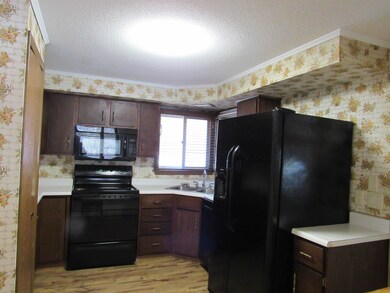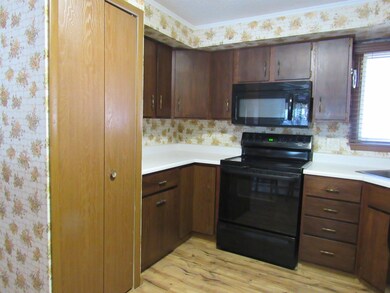
7 Willis Place Gorham, NH 03581
Highlights
- 1 Car Attached Garage
- Level Lot
- 1-Story Property
- Hot Water Heating System
About This Home
As of June 2022One level living in desirable downtown neighborhood. 1 car garage with a Tesla charger for your electric car. Open concept kitchen/living room/dining room. 2-3 bedrooms (1 of the bedrooms has the washer and dryer in it. However, the hook-ups are still in the basement so they can go back down there if the 3rd bedroom is needed). Recent upgrades (2020) include: new siding, new metal roof, new boiler, insulation, granite front steps, carport, custom shower, back porch with swing, washer/dryer and kitchen appliances. The basement is heated. Master bedroom with an attached 3/4 bath. Custom made rod iron railing on the front steps is NOT included in the sale. ATV from the garage to the trails!
Last Agent to Sell the Property
RE/MAX Northern Edge Realty LLC License #057293 Listed on: 04/11/2022

Last Buyer's Agent
RE/MAX Northern Edge Realty LLC License #057293 Listed on: 04/11/2022

Home Details
Home Type
- Single Family
Est. Annual Taxes
- $3,962
Year Built
- Built in 1978
Lot Details
- 6,970 Sq Ft Lot
- Level Lot
- Property is zoned RA
Parking
- 1 Car Attached Garage
Home Design
- Concrete Foundation
- Wood Frame Construction
- Metal Roof
- Vinyl Siding
Interior Spaces
- 1-Story Property
Kitchen
- Stove
- Microwave
- ENERGY STAR Qualified Dishwasher
Bedrooms and Bathrooms
- 3 Bedrooms
- 2 Full Bathrooms
Basement
- Heated Basement
- Basement Fills Entire Space Under The House
- Interior Basement Entry
Schools
- Edward Fenn Elementary School
- Gorham Middle School
- Gorham High School
Utilities
- Hot Water Heating System
- Heating System Uses Oil
- 100 Amp Service
- Cable TV Available
Listing and Financial Details
- Tax Lot 112
Ownership History
Purchase Details
Home Financials for this Owner
Home Financials are based on the most recent Mortgage that was taken out on this home.Purchase Details
Home Financials for this Owner
Home Financials are based on the most recent Mortgage that was taken out on this home.Purchase Details
Home Financials for this Owner
Home Financials are based on the most recent Mortgage that was taken out on this home.Purchase Details
Home Financials for this Owner
Home Financials are based on the most recent Mortgage that was taken out on this home.Purchase Details
Purchase Details
Home Financials for this Owner
Home Financials are based on the most recent Mortgage that was taken out on this home.Similar Homes in Gorham, NH
Home Values in the Area
Average Home Value in this Area
Purchase History
| Date | Type | Sale Price | Title Company |
|---|---|---|---|
| Warranty Deed | $240,000 | None Available | |
| Warranty Deed | $110,000 | -- | |
| Warranty Deed | $110,000 | -- | |
| Not Resolvable | $47,000 | -- | |
| Warranty Deed | $22,533 | -- | |
| Deed | $69,900 | -- |
Mortgage History
| Date | Status | Loan Amount | Loan Type |
|---|---|---|---|
| Previous Owner | $99,000 | Purchase Money Mortgage | |
| Previous Owner | $55,900 | No Value Available |
Property History
| Date | Event | Price | Change | Sq Ft Price |
|---|---|---|---|---|
| 06/09/2022 06/09/22 | Sold | $240,000 | +4.8% | $192 / Sq Ft |
| 04/20/2022 04/20/22 | Pending | -- | -- | -- |
| 04/11/2022 04/11/22 | For Sale | $229,000 | +108.2% | $183 / Sq Ft |
| 03/29/2019 03/29/19 | Sold | $110,000 | -9.8% | $88 / Sq Ft |
| 01/31/2019 01/31/19 | Pending | -- | -- | -- |
| 01/10/2019 01/10/19 | For Sale | $122,000 | +159.6% | $98 / Sq Ft |
| 09/15/2015 09/15/15 | Sold | $47,000 | -21.5% | $38 / Sq Ft |
| 08/06/2015 08/06/15 | Pending | -- | -- | -- |
| 05/22/2015 05/22/15 | For Sale | $59,900 | -- | $48 / Sq Ft |
Tax History Compared to Growth
Tax History
| Year | Tax Paid | Tax Assessment Tax Assessment Total Assessment is a certain percentage of the fair market value that is determined by local assessors to be the total taxable value of land and additions on the property. | Land | Improvement |
|---|---|---|---|---|
| 2024 | $5,901 | $208,600 | $20,300 | $188,300 |
| 2023 | $5,121 | $208,600 | $20,300 | $188,300 |
| 2022 | $5,059 | $208,600 | $20,300 | $188,300 |
| 2021 | $3,962 | $111,300 | $18,900 | $92,400 |
| 2020 | $3,545 | $111,300 | $18,900 | $92,400 |
| 2019 | $3,759 | $111,300 | $18,900 | $92,400 |
| 2018 | $3,633 | $99,500 | $18,900 | $80,600 |
| 2017 | $3,378 | $99,500 | $18,900 | $80,600 |
| 2014 | $3,329 | $108,500 | $22,200 | $86,300 |
| 2010 | $3,149 | $131,500 | $23,700 | $107,800 |
Agents Affiliated with this Home
-
Jennifer Stewart

Seller's Agent in 2022
Jennifer Stewart
RE/MAX
(603) 723-4215
91 in this area
388 Total Sales
-
Christopher Lunn

Seller's Agent in 2019
Christopher Lunn
RE/MAX
(603) 236-1910
14 in this area
171 Total Sales
-
h
Seller's Agent in 2015
house 2708
Gallus and Green
-
Sue Solar

Buyer's Agent in 2015
Sue Solar
A House To Home Realty
(603) 752-7202
9 in this area
137 Total Sales
Map
Source: PrimeMLS
MLS Number: 4904790
APN: GORH-000005-000000-000112-U000000
