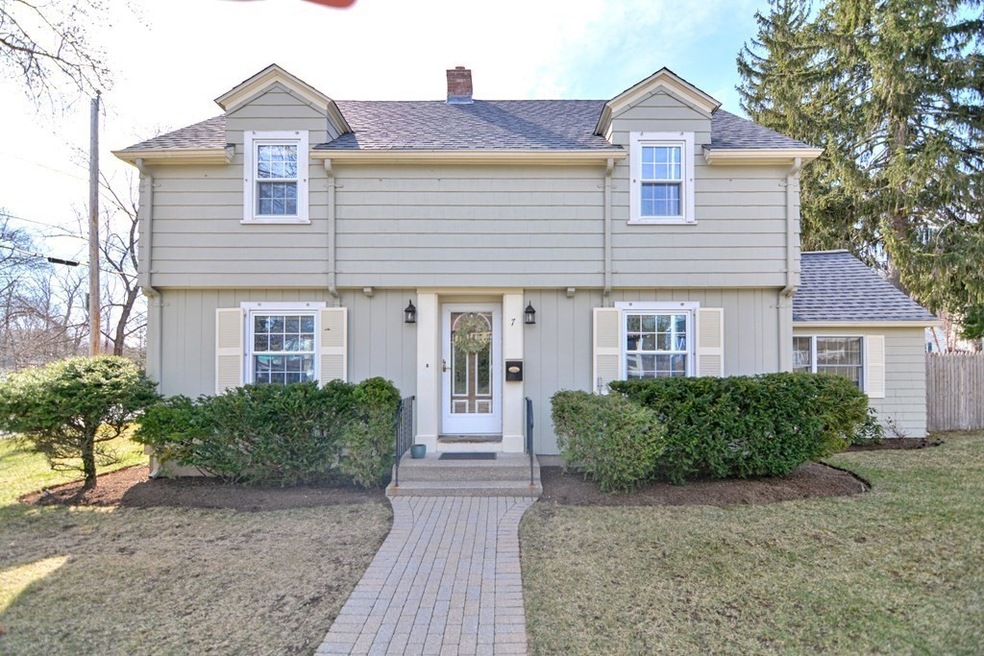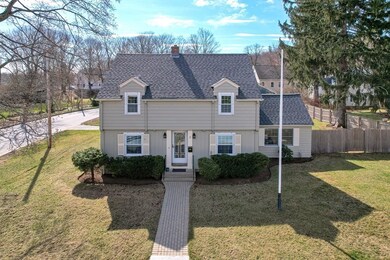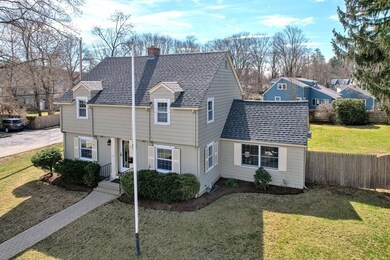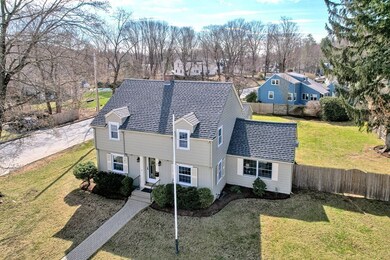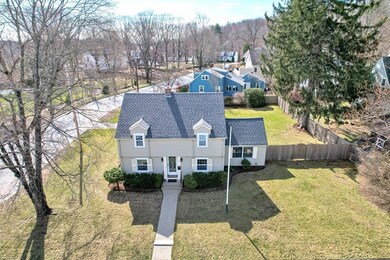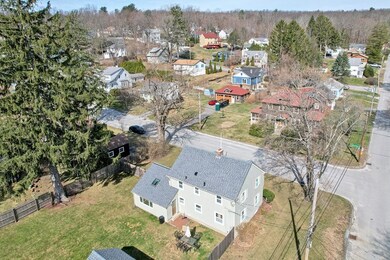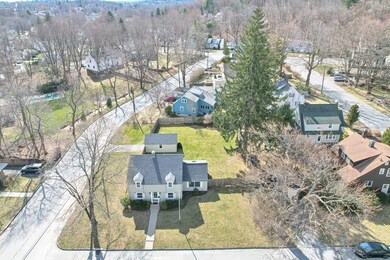
7 Windemere Rd Worcester, MA 01602
West Tatnuck NeighborhoodHighlights
- Colonial Architecture
- Wood Flooring
- No HOA
- Vaulted Ceiling
- Corner Lot
- Beamed Ceilings
About This Home
As of June 2023Amazing opportunity to own turnkey colonial home in sought after Tatnuck area * This home features a sun splashed newly renovated kitchen * Oversized family room with vaulted ceiling * Beautiful dining room with built in hutch * A living room with the perfect fireplace * Gleaming hardwood floors throughout * This home has three spacious bedrooms * Three full bathrooms * Finished basement perfect for at home office, play room, or an extra bedroom * Perfect corner lot with fenced in big back yard * Roof is new.
Home Details
Home Type
- Single Family
Est. Annual Taxes
- $5,756
Year Built
- Built in 1949
Lot Details
- 0.28 Acre Lot
- Corner Lot
- Level Lot
- Property is zoned RS-7
Parking
- 1 Car Detached Garage
- Driveway
- Open Parking
- Off-Street Parking
Home Design
- Colonial Architecture
- Frame Construction
- Shingle Roof
- Concrete Perimeter Foundation
Interior Spaces
- 1,783 Sq Ft Home
- Beamed Ceilings
- Vaulted Ceiling
- Living Room with Fireplace
- Basement Fills Entire Space Under The House
Flooring
- Wood
- Laminate
- Ceramic Tile
Bedrooms and Bathrooms
- 3 Bedrooms
- Primary bedroom located on second floor
- 3 Full Bathrooms
Utilities
- No Cooling
- 2 Heating Zones
- Heating System Uses Natural Gas
- Electric Baseboard Heater
- Heating System Uses Steam
- Gas Water Heater
Community Details
- No Home Owners Association
Listing and Financial Details
- Assessor Parcel Number M:40 B:014 L:00111,1797616
Ownership History
Purchase Details
Home Financials for this Owner
Home Financials are based on the most recent Mortgage that was taken out on this home.Similar Homes in Worcester, MA
Home Values in the Area
Average Home Value in this Area
Purchase History
| Date | Type | Sale Price | Title Company |
|---|---|---|---|
| Fiduciary Deed | $230,000 | -- | |
| Fiduciary Deed | $230,000 | -- |
Mortgage History
| Date | Status | Loan Amount | Loan Type |
|---|---|---|---|
| Open | $416,000 | Purchase Money Mortgage | |
| Closed | $351,000 | Stand Alone Refi Refinance Of Original Loan | |
| Closed | $272,435 | FHA | |
| Closed | $224,708 | FHA | |
| Closed | $225,834 | FHA | |
| Previous Owner | $25,000 | No Value Available |
Property History
| Date | Event | Price | Change | Sq Ft Price |
|---|---|---|---|---|
| 06/15/2023 06/15/23 | Sold | $520,000 | +4.0% | $292 / Sq Ft |
| 04/18/2023 04/18/23 | Pending | -- | -- | -- |
| 04/12/2023 04/12/23 | For Sale | $499,900 | +117.3% | $280 / Sq Ft |
| 08/16/2013 08/16/13 | Sold | $230,000 | 0.0% | $129 / Sq Ft |
| 07/18/2013 07/18/13 | Pending | -- | -- | -- |
| 07/05/2013 07/05/13 | Off Market | $230,000 | -- | -- |
| 07/02/2013 07/02/13 | Price Changed | $239,900 | -4.0% | $135 / Sq Ft |
| 06/18/2013 06/18/13 | Price Changed | $249,900 | -3.8% | $140 / Sq Ft |
| 05/06/2013 05/06/13 | Price Changed | $259,900 | -1.9% | $146 / Sq Ft |
| 04/19/2013 04/19/13 | For Sale | $264,900 | -- | $149 / Sq Ft |
Tax History Compared to Growth
Tax History
| Year | Tax Paid | Tax Assessment Tax Assessment Total Assessment is a certain percentage of the fair market value that is determined by local assessors to be the total taxable value of land and additions on the property. | Land | Improvement |
|---|---|---|---|---|
| 2025 | $6,616 | $501,600 | $114,900 | $386,700 |
| 2024 | $5,272 | $383,400 | $114,900 | $268,500 |
| 2023 | $5,071 | $353,600 | $99,900 | $253,700 |
| 2022 | $4,691 | $308,400 | $79,900 | $228,500 |
| 2021 | $4,578 | $281,200 | $63,900 | $217,300 |
| 2020 | $4,451 | $261,800 | $63,900 | $197,900 |
| 2019 | $4,295 | $238,600 | $57,500 | $181,100 |
| 2018 | $4,281 | $226,400 | $57,500 | $168,900 |
| 2017 | $4,128 | $214,800 | $57,500 | $157,300 |
| 2016 | $4,106 | $199,200 | $42,200 | $157,000 |
| 2015 | $3,998 | $199,200 | $42,200 | $157,000 |
| 2014 | $3,500 | $179,100 | $42,200 | $136,900 |
Agents Affiliated with this Home
-
James Kalogeropoulos

Seller's Agent in 2023
James Kalogeropoulos
RE/MAX
(508) 635-8259
3 in this area
79 Total Sales
-
Maureen Army
M
Buyer's Agent in 2023
Maureen Army
Coldwell Banker Realty - Worcester
(508) 826-6922
2 in this area
47 Total Sales
-
Lee Joseph

Seller's Agent in 2013
Lee Joseph
Coldwell Banker Realty - Worcester
(508) 847-6017
11 in this area
289 Total Sales
-
C
Buyer's Agent in 2013
Carman Rushton
Rushton Realty of Cape Cod
Map
Source: MLS Property Information Network (MLS PIN)
MLS Number: 73097531
APN: WORC-000040-000014-000111
