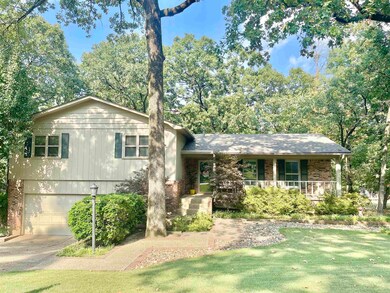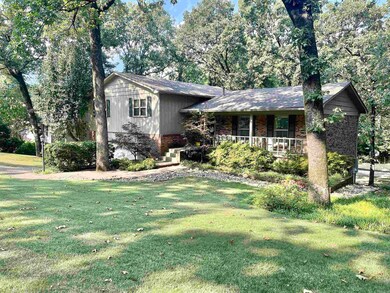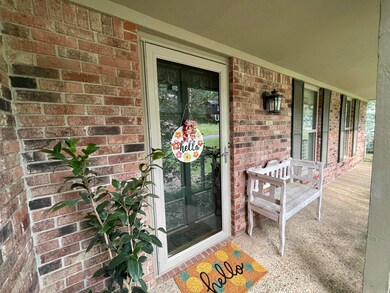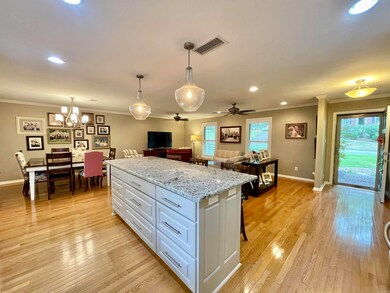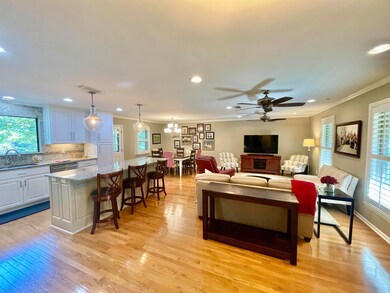
7 Woodstock Ct Little Rock, AR 72227
Reservoir NeighborhoodHighlights
- Sitting Area In Primary Bedroom
- 0.49 Acre Lot
- Traditional Architecture
- Central High School Rated A
- Deck
- Wood Flooring
About This Home
As of December 2024Nestled in cul-de-sac is wonderful family home. Open concept on main level lets you enjoy living and dining space highlighted by a fabulous kitchen with updated cabinets, granite countertops, large island, bkft bar, SS appliances, pantry and door to one of three decks. This multi level home gives space for everyone - 4 large bedrooms on upper level (one ensuite). Downstairs has second family room w/wbfp w/gas logs (w/remote starter), Lg Laundry and 1/2 bath. A few steps down take you to very large primary suite w/bathroom w/dbl vanities, shower and closets. Amazing storage inside and under the house. Decks are off three levels and over look flat backyard that has a concrete pad for basketball. Sprinkler system - front & side yard. Updates: All windows replaced - 2021, Roof - 2022, HWH - 2024. This is a must see home with 2 living area, 5 BR's 3.5BA just off Pleasant Valley Dr! See Confidential Remarks
Last Agent to Sell the Property
McLellan & Associates Real Estate Group Listed on: 08/14/2024
Home Details
Home Type
- Single Family
Est. Annual Taxes
- $2,736
Year Built
- Built in 1977
Lot Details
- 0.49 Acre Lot
- Landscaped
- Lot Sloped Down
- Sprinkler System
Parking
- 2 Car Garage
Home Design
- Traditional Architecture
- Split Level Home
- Combination Foundation
- Architectural Shingle Roof
Interior Spaces
- 2,958 Sq Ft Home
- Built-in Bookshelves
- Ceiling Fan
- Wood Burning Fireplace
- Gas Log Fireplace
- Low Emissivity Windows
- Insulated Windows
- Window Treatments
- Insulated Doors
- Great Room
- Family Room
- Formal Dining Room
- Fire and Smoke Detector
Kitchen
- Breakfast Bar
- Electric Range
- Microwave
- Dishwasher
- Granite Countertops
- Disposal
Flooring
- Wood
- Carpet
- Tile
- Vinyl
Bedrooms and Bathrooms
- 5 Bedrooms
- Sitting Area In Primary Bedroom
- Walk-In Closet
- Walk-in Shower
Laundry
- Laundry Room
- Washer Hookup
Outdoor Features
- Deck
- Porch
Utilities
- Forced Air Zoned Heating and Cooling System
- Gas Water Heater
Ownership History
Purchase Details
Home Financials for this Owner
Home Financials are based on the most recent Mortgage that was taken out on this home.Purchase Details
Purchase Details
Home Financials for this Owner
Home Financials are based on the most recent Mortgage that was taken out on this home.Similar Homes in the area
Home Values in the Area
Average Home Value in this Area
Purchase History
| Date | Type | Sale Price | Title Company |
|---|---|---|---|
| Warranty Deed | $384,500 | First National Title | |
| Warranty Deed | $384,500 | First National Title | |
| Interfamily Deed Transfer | -- | None Available | |
| Warranty Deed | $185,000 | American Abstract & Title Co |
Mortgage History
| Date | Status | Loan Amount | Loan Type |
|---|---|---|---|
| Open | $377,535 | FHA | |
| Closed | $377,535 | FHA | |
| Previous Owner | $312,000 | Credit Line Revolving | |
| Previous Owner | $133,000 | Purchase Money Mortgage |
Property History
| Date | Event | Price | Change | Sq Ft Price |
|---|---|---|---|---|
| 12/20/2024 12/20/24 | Sold | $384,500 | 0.0% | $130 / Sq Ft |
| 11/22/2024 11/22/24 | Pending | -- | -- | -- |
| 11/08/2024 11/08/24 | Price Changed | $384,500 | -3.9% | $130 / Sq Ft |
| 10/01/2024 10/01/24 | Price Changed | $399,900 | -2.9% | $135 / Sq Ft |
| 09/10/2024 09/10/24 | Price Changed | $412,000 | -3.1% | $139 / Sq Ft |
| 08/14/2024 08/14/24 | For Sale | $425,000 | -- | $144 / Sq Ft |
Tax History Compared to Growth
Tax History
| Year | Tax Paid | Tax Assessment Tax Assessment Total Assessment is a certain percentage of the fair market value that is determined by local assessors to be the total taxable value of land and additions on the property. | Land | Improvement |
|---|---|---|---|---|
| 2023 | $3,263 | $60,401 | $18,600 | $41,801 |
| 2022 | $3,263 | $60,401 | $18,600 | $41,801 |
| 2021 | $3,287 | $46,620 | $12,000 | $34,620 |
| 2020 | $2,888 | $46,620 | $12,000 | $34,620 |
| 2019 | $2,888 | $46,620 | $12,000 | $34,620 |
| 2018 | $2,913 | $46,620 | $12,000 | $34,620 |
| 2017 | $2,913 | $46,620 | $12,000 | $34,620 |
| 2016 | $2,765 | $49,940 | $9,600 | $40,340 |
| 2015 | $2,745 | $42,718 | $9,600 | $33,118 |
| 2014 | $2,745 | $39,158 | $9,600 | $29,558 |
Agents Affiliated with this Home
-
Stan McLellan

Seller's Agent in 2024
Stan McLellan
McLellan & Associates Real Estate Group
(501) 580-3649
6 in this area
161 Total Sales
-
Jane McLellan

Seller Co-Listing Agent in 2024
Jane McLellan
McLellan & Associates Real Estate Group
(501) 580-1093
2 in this area
23 Total Sales
-
Courtney Jones

Buyer's Agent in 2024
Courtney Jones
Century 21 Parker & Scroggins Realty - Bryant
(501) 944-4699
1 in this area
193 Total Sales
Map
Source: Cooperative Arkansas REALTORS® MLS
MLS Number: 24029567
APN: 43L-078-00-044-00
- 4 Big Stone Ct
- 507 Cambridge Place Dr
- 405 Cambridge Place Dr
- 518 Cambridge Place Dr
- 520 Cambridge Place Dr
- 209 Cambridge Place Dr
- 75 Kingsbridge Way
- 99 Kingsbridge Way
- 27 Crownpoint Rd
- 2318 Breckenridge Dr
- 43 Rocky Valley Cove
- 9925 Echo Valley Ct
- 22 Colony Rd
- 21 Colony Rd
- 3400 Millbrook Rd
- 2917 Charter Oak Dr
- 3123 Shenandoah Valley Dr
- 3112 Echo Valley Dr
- 10815 San Joaquin Valley Dr
- 8 Robinwood Dr

