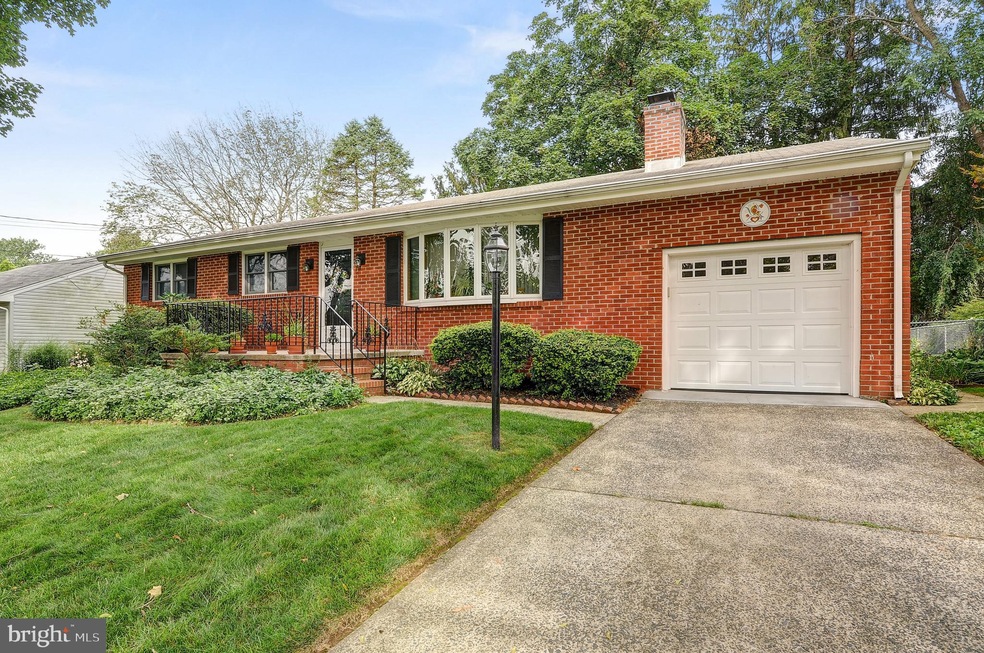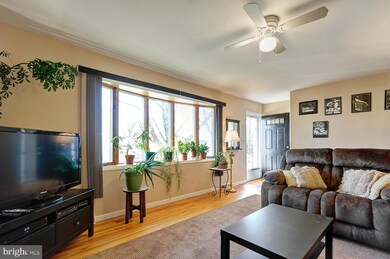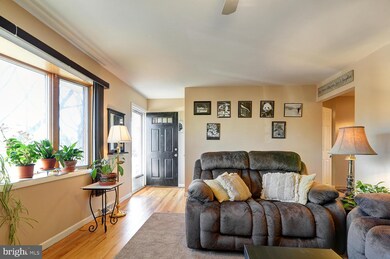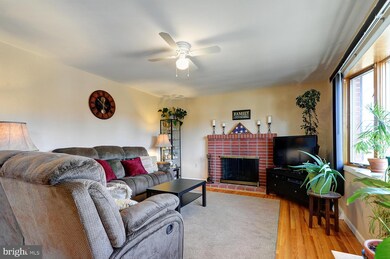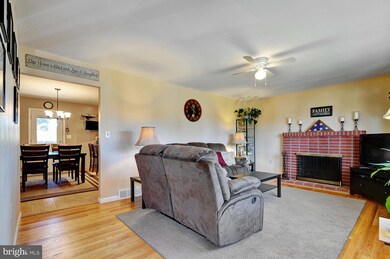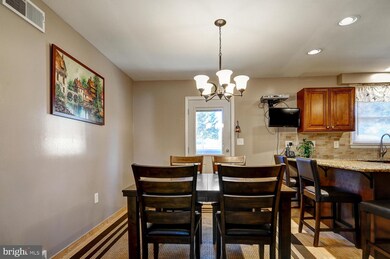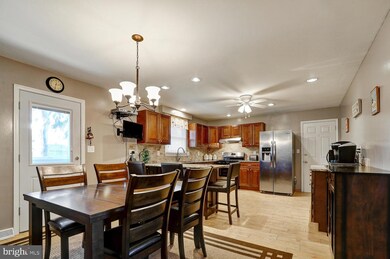
7 Worthington Dr Ewing, NJ 08638
Ewingville NeighborhoodHighlights
- Rambler Architecture
- Attic
- Upgraded Countertops
- Wood Flooring
- No HOA
- Game Room
About This Home
As of February 2022Get ready to be impressed! Upon entering this 3 bedroom 1.5 bath home that offers desirable one floor living, situated in the tranquil Hillwood Manor neighborhood. It will be hard not to notice the Hardwood floors throughout. The living room offers plenty of space with lots of natural light shining through the large bay window complete with a wood burning fireplace. Adjacent to the Living room you will find the newly renovated kitchen boasting soft close Cabinetry, Expansive Granite Countertops with room for three bar stool seating, Tile Backsplash, Wide Plank Tile Flooring and recessed Lighting made complete with a full stainless steel appliance package! You will love the open concept dining room with a chandelier adjacent to the kitchen and an easy access door leading to the back yard. Down the hall you will find the spacious remodeled main bath complete with ample storage, Granite vanity top, Tiled shower and flooring. Around the corner from the main bath are three nicely sized bedrooms with hardwood floors, ample closet space and ceiling fan fixtures. The master bedroom features a half bath with Tile flooring plus a new vanity and fixtures. The partially finished basement offers built-in seating with storage for entertaining, game night or relaxation. The unfinished section of the basement offers a workbench, Washer, Dryer, ample storage and bilco doors for easy access to the backyard. The large fenced-in backyard is great for entertaining with family and friends and offers mature trees and a shed for storage. Don't forget about the 1 car attached garage, multiple car driveway, front porch and additional Attic Storage. Minutes from schools, shopping, TCNJ, Route 31 and I-295. This home is truly move-in ready waiting for it's new owners to make it their own.
Home Details
Home Type
- Single Family
Est. Annual Taxes
- $7,754
Year Built
- Built in 1963
Lot Details
- 10,000 Sq Ft Lot
- Lot Dimensions are 80.00 x 125.00
- Property is in good condition
- Property is zoned R-2
Parking
- 1 Car Direct Access Garage
- Driveway
- On-Street Parking
Home Design
- Rambler Architecture
- Frame Construction
- Asbestos Shingle Roof
Interior Spaces
- 1,260 Sq Ft Home
- Property has 1 Level
- Ceiling Fan
- Wood Burning Fireplace
- Fireplace Mantel
- Brick Fireplace
- Window Treatments
- Living Room
- Combination Kitchen and Dining Room
- Game Room
- Attic
Kitchen
- Eat-In Kitchen
- Upgraded Countertops
Flooring
- Wood
- Ceramic Tile
Bedrooms and Bathrooms
- 3 Main Level Bedrooms
- En-Suite Primary Bedroom
- En-Suite Bathroom
- Cedar Closet
Partially Finished Basement
- Exterior Basement Entry
- Laundry in Basement
Outdoor Features
- Exterior Lighting
Schools
- Ewing Elementary And Middle School
- Ewing High School
Utilities
- Forced Air Heating and Cooling System
- 150 Amp Service
- Public Septic
Community Details
- No Home Owners Association
- Hillwood Manor Subdivision
Listing and Financial Details
- Tax Lot 00015
- Assessor Parcel Number 02-00214 12-00015
Ownership History
Purchase Details
Home Financials for this Owner
Home Financials are based on the most recent Mortgage that was taken out on this home.Purchase Details
Home Financials for this Owner
Home Financials are based on the most recent Mortgage that was taken out on this home.Purchase Details
Similar Homes in the area
Home Values in the Area
Average Home Value in this Area
Purchase History
| Date | Type | Sale Price | Title Company |
|---|---|---|---|
| Bargain Sale Deed | $330,000 | National Title | |
| Deed | $265,000 | Foundation Title Llc | |
| Quit Claim Deed | -- | -- |
Mortgage History
| Date | Status | Loan Amount | Loan Type |
|---|---|---|---|
| Open | $297,000 | New Conventional | |
| Previous Owner | $260,200 | FHA |
Property History
| Date | Event | Price | Change | Sq Ft Price |
|---|---|---|---|---|
| 02/17/2022 02/17/22 | Sold | $330,000 | 0.0% | $262 / Sq Ft |
| 01/11/2022 01/11/22 | Pending | -- | -- | -- |
| 01/05/2022 01/05/22 | Price Changed | $329,900 | -2.9% | $262 / Sq Ft |
| 12/15/2021 12/15/21 | Price Changed | $339,900 | -2.9% | $270 / Sq Ft |
| 11/29/2021 11/29/21 | Price Changed | $349,900 | 0.0% | $278 / Sq Ft |
| 11/29/2021 11/29/21 | For Sale | $349,900 | +6.1% | $278 / Sq Ft |
| 10/11/2021 10/11/21 | Pending | -- | -- | -- |
| 10/04/2021 10/04/21 | For Sale | $329,900 | +24.5% | $262 / Sq Ft |
| 10/15/2019 10/15/19 | Sold | $265,000 | -1.8% | $210 / Sq Ft |
| 08/12/2019 08/12/19 | Pending | -- | -- | -- |
| 08/07/2019 08/07/19 | For Sale | $269,900 | -- | $214 / Sq Ft |
Tax History Compared to Growth
Tax History
| Year | Tax Paid | Tax Assessment Tax Assessment Total Assessment is a certain percentage of the fair market value that is determined by local assessors to be the total taxable value of land and additions on the property. | Land | Improvement |
|---|---|---|---|---|
| 2024 | $9,446 | $255,500 | $80,000 | $175,500 |
| 2023 | $9,446 | $255,500 | $80,000 | $175,500 |
| 2022 | $9,190 | $255,500 | $80,000 | $175,500 |
| 2021 | $8,966 | $255,500 | $80,000 | $175,500 |
| 2020 | $8,838 | $255,500 | $80,000 | $175,500 |
| 2019 | $8,608 | $255,500 | $80,000 | $175,500 |
| 2018 | $7,754 | $146,800 | $67,000 | $79,800 |
| 2017 | $7,935 | $146,800 | $67,000 | $79,800 |
| 2016 | $7,827 | $146,800 | $67,000 | $79,800 |
| 2015 | $7,723 | $146,800 | $67,000 | $79,800 |
| 2014 | $7,703 | $146,800 | $67,000 | $79,800 |
Agents Affiliated with this Home
-
Joseph Giancarli

Seller's Agent in 2022
Joseph Giancarli
EXP Realty, LLC
(609) 658-2612
2 in this area
152 Total Sales
-
MARIBEL RIVERA
M
Buyer's Agent in 2022
MARIBEL RIVERA
Tesla Realty Group LLC
(215) 880-7062
1 in this area
53 Total Sales
-
Jay Sichel

Seller's Agent in 2019
Jay Sichel
Re/Max At Home
(609) 439-1467
1 in this area
37 Total Sales
-
James Traynham

Buyer's Agent in 2019
James Traynham
Smires & Associates
(609) 865-1801
2 in this area
232 Total Sales
Map
Source: Bright MLS
MLS Number: NJME283514
APN: 02-00214-12-00015
- 80 Nancy Ln
- 71 Nancy Ln
- 11 Lopatcong Dr
- 86 Bunker Hill Rd
- 212 Nancy La
- 128 Nancy La
- 10 Holiday Ct
- 34 Point Ct
- 3 David Dr
- 92 Traditions Way
- 15 Lilac Dr
- 27 Colleen Cir
- 8 Misty Morn Ln
- 114 Ketterer Ct
- 5 Klockner Ct
- 16 Blue Grass Dr
- 161 Bull Run Rd
- 359 Eggert Crossing Rd
- 2115 Pennington Rd
- 171 Federal Point Blvd
