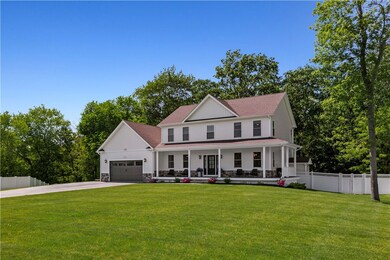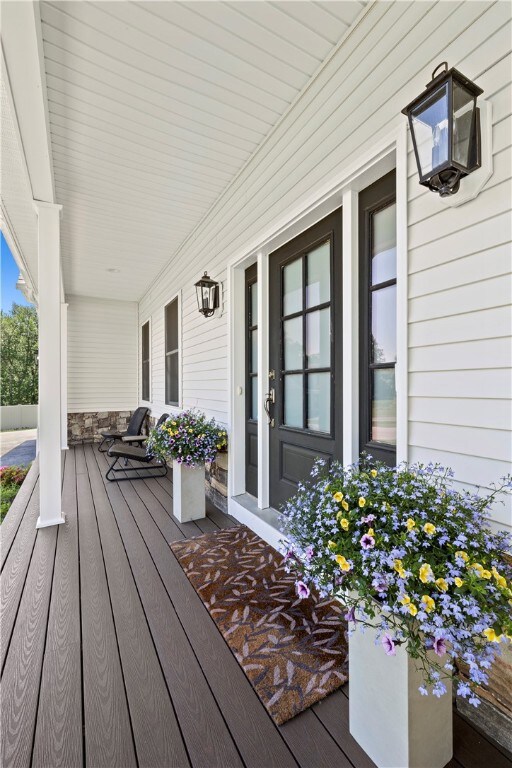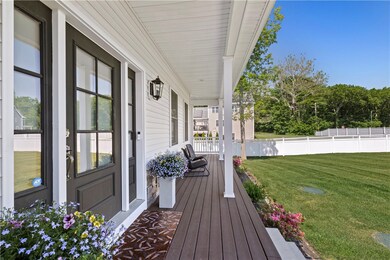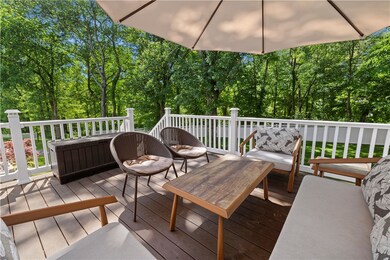
7 Wyatt Ct Seekonk, MA 02771
Highlights
- Colonial Architecture
- Wood Flooring
- 3 Car Attached Garage
- Deck
- Porch
- Bathtub with Shower
About This Home
As of July 2024Welcome to 7 Wyatt Ct Seekonk. Completed in 2020, this gracious, custom built residence involves 2168 sq. ft of living space on a three quarter acre homesite. The home faces the cul-de-sac to south with a large front porch. The interior enjoys 9' ceilings and is the ideal convergence of function and form. The floors on both levels are hardwood. The living room can be a home office, television room, or library. The family room focuses on the fireplace with direct access to rear deck/yard. The kitchen and breakfast area are open and bright. Great ergonomics center island, white custom cabinetry 5/4 white, stone countertops. Fully applianced. Second level includes a sumptuous primary suite with with huge walk in closet full bath with twin sinks. The other three bedrooms are all of generous dimensions. Closets and storage throughout the residence is impressive. The garage is oversized 2 plus cars Full unfinished basement Fenced yard. Easy maintenance exterior.
Last Buyer's Agent
Non-Mls Member
Non-Mls Member
Home Details
Home Type
- Single Family
Est. Annual Taxes
- $8,949
Year Built
- Built in 2020
Lot Details
- 0.72 Acre Lot
- Fenced
Parking
- 3 Car Attached Garage
- Garage Door Opener
Home Design
- Colonial Architecture
- Concrete Perimeter Foundation
Interior Spaces
- 2,168 Sq Ft Home
- 2-Story Property
- Zero Clearance Fireplace
Kitchen
- Oven
- Range
- Dishwasher
Flooring
- Wood
- Carpet
Bedrooms and Bathrooms
- 4 Bedrooms
- Bathtub with Shower
Unfinished Basement
- Basement Fills Entire Space Under The House
- Interior and Exterior Basement Entry
Outdoor Features
- Deck
- Porch
Utilities
- Central Air
- Heating System Uses Gas
- Gas Water Heater
- Septic Tank
Community Details
- Seekonk Subdivision
Listing and Financial Details
- Tax Lot 160
- Assessor Parcel Number 7WYATTCTSEEK
Similar Homes in Seekonk, MA
Home Values in the Area
Average Home Value in this Area
Mortgage History
| Date | Status | Loan Amount | Loan Type |
|---|---|---|---|
| Closed | $636,000 | Purchase Money Mortgage | |
| Closed | $545,235 | Purchase Money Mortgage |
Property History
| Date | Event | Price | Change | Sq Ft Price |
|---|---|---|---|---|
| 07/31/2024 07/31/24 | Sold | $795,000 | -0.6% | $367 / Sq Ft |
| 07/31/2024 07/31/24 | Pending | -- | -- | -- |
| 07/31/2024 07/31/24 | For Sale | $800,000 | +19.6% | $369 / Sq Ft |
| 03/04/2021 03/04/21 | Sold | $669,000 | +1.4% | $304 / Sq Ft |
| 02/02/2021 02/02/21 | Pending | -- | -- | -- |
| 11/25/2020 11/25/20 | For Sale | $659,900 | -- | $300 / Sq Ft |
Tax History Compared to Growth
Tax History
| Year | Tax Paid | Tax Assessment Tax Assessment Total Assessment is a certain percentage of the fair market value that is determined by local assessors to be the total taxable value of land and additions on the property. | Land | Improvement |
|---|---|---|---|---|
| 2025 | $8,751 | $708,600 | $164,100 | $544,500 |
| 2024 | $8,286 | $670,900 | $164,100 | $506,800 |
| 2023 | $7,846 | $598,500 | $147,400 | $451,100 |
| 2022 | $7,016 | $525,900 | $141,500 | $384,400 |
| 2021 | $5,110 | $376,600 | $125,900 | $250,700 |
| 2020 | $2,313 | $175,600 | $175,600 | $0 |
Agents Affiliated with this Home
-
Matt Phipps

Seller's Agent in 2024
Matt Phipps
Compass / Lila Delman Compass
(401) 640-0071
1 in this area
318 Total Sales
-
N
Buyer's Agent in 2024
Non-Mls Member
Non-Mls Member
-
Robert Sam Barchi

Seller's Agent in 2021
Robert Sam Barchi
Coldwell Banker Realty
(401) 247-0202
13 in this area
42 Total Sales
Map
Source: State-Wide MLS
MLS Number: 1365118
APN: 2650160000002030
- 47 Jacob St
- 36 Hope St
- 0 Patterson St Unit 73348933
- 62 Chestnut St
- 31 Blanding Rd
- 68 Briarbrook Dr
- 220 Prospect St
- 442 Taunton Ave
- 132 Cedar Ln
- 357 Ledge Rd
- 42 Tee Jay Dr
- 25 Pimental Dr
- 11 Taffy Dr
- 133 Jean Dr
- 75 Salisbury St Lot 12
- 264 Pine St Unit 6
- 22 Summer Dr
- 260 Pine St Unit Lot 5
- 18 Dewey Ave
- 14 Evelyn Way






