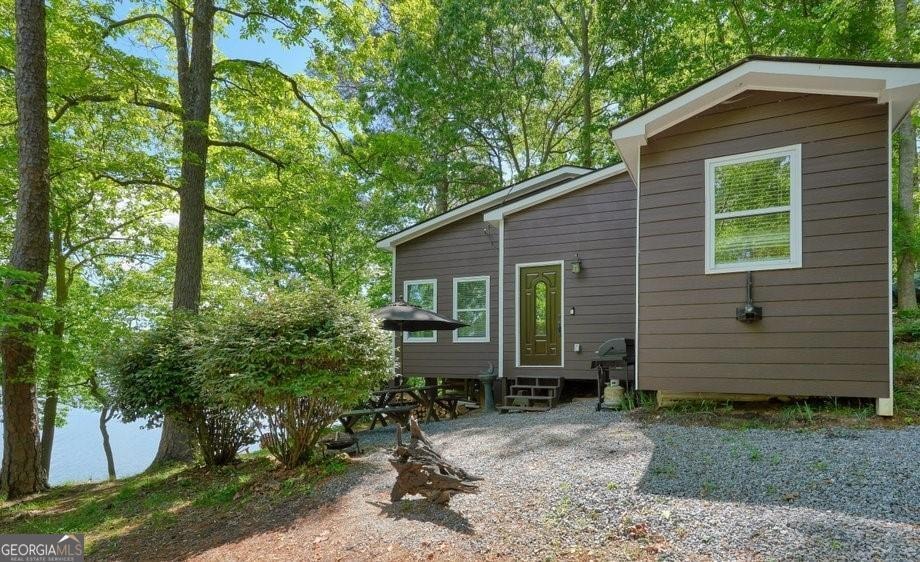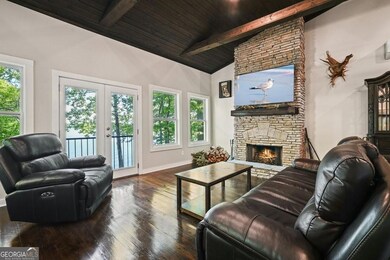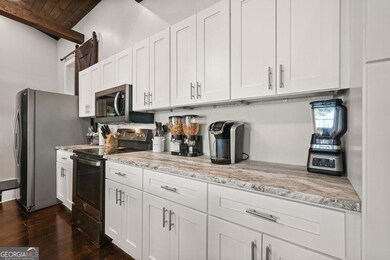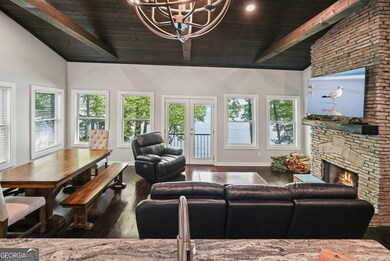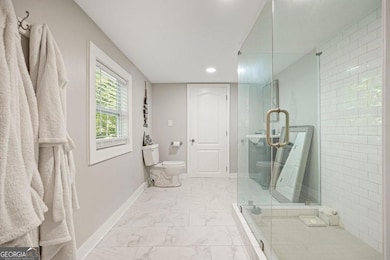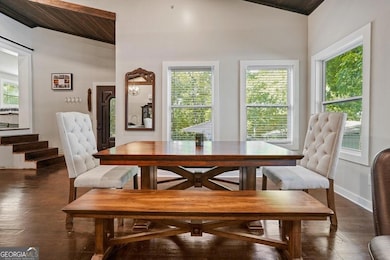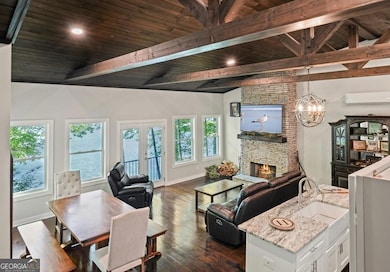
$399,900
- 4 Beds
- 2.5 Baths
- 2,220 Sq Ft
- 4606 Liberty Square Dr
- Acworth, GA
Up to $20,500 in Down Payment assistance available to qualified Homebuyers through Preferred Lender!Welcome to this delightful 4-bedroom, 2.5-bathroom brick-front residence nestled in the heart of Liberty Square. Built in 2003, this 2,220 sq ft home exudes classic charm with its white picket fence and side-entry 2 car garage. Step inside to discover gleaming hardwood floors that flow throughout
Mariah Bellamy Realty One Group Terminus
