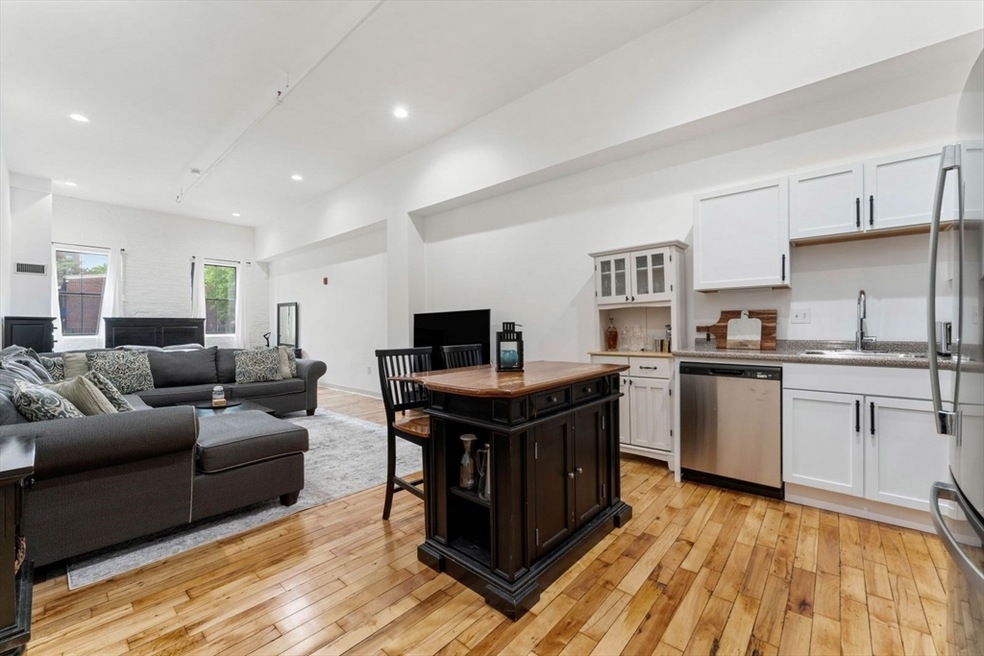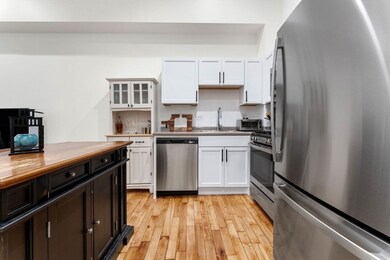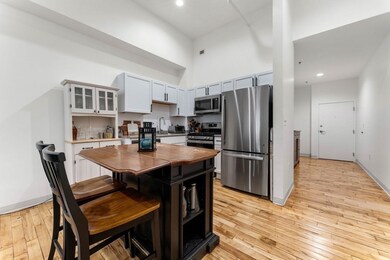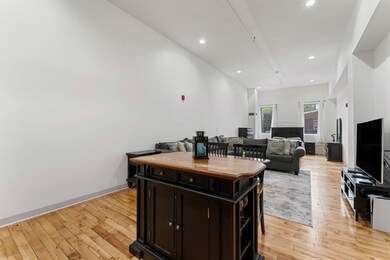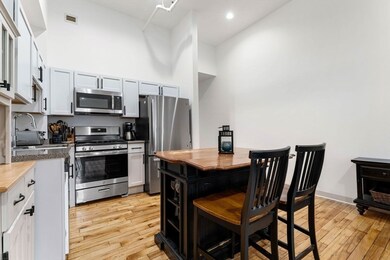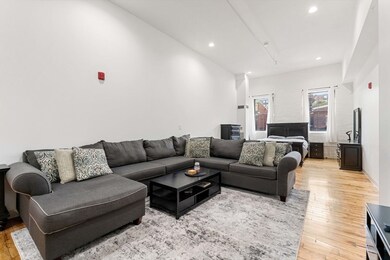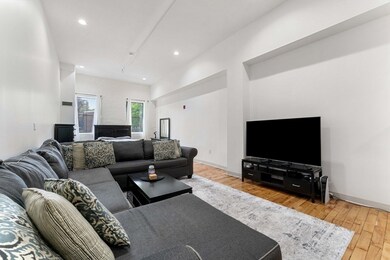
70-72 Northampton St Unit 102 Boston, MA 02118
Lower Roxbury NeighborhoodHighlights
- Medical Services
- Wood Flooring
- Elevator
- Property is near public transit
- Jogging Path
- 4-minute walk to David Ramsay Park
About This Home
As of August 2024BPDA Income Restricted Sale. Recently updated 1st floor open-concept studio offers an urban living experience with high ceilings, hardwood floors, central air, in-unit laundry, updated kitchen with stainless steel appliances, professionally managed building, common roof deck with city views and is pet-friendly.Minutes to the BU Medical Campus, Mass Ave T & Silver Line, Northeastern University, Rt 93, the South End's best restaurants, and so much more. Sale is subject to BPDA approval of buyer's eligibility (1 Member Household (MH) up to $91,440 & 2 MH up to $104,480). Buyer(s) must have under $75,000 in liquid assets (not including most retirement accounts & education savings) and must obtain mortgage financing. Buyer(s) must use this condo as their primary residence. BPDA requires buyers to contribute from their own savings at least 1.5% of the purchase price.
Last Agent to Sell the Property
Gibson Sotheby's International Realty Listed on: 06/18/2024

Co-Listed By
Melissa Chernesky
Gibson Sotheby's International Realty
Property Details
Home Type
- Condominium
Est. Annual Taxes
- $2,754
Year Built
- Built in 1899
HOA Fees
- $217 Monthly HOA Fees
Interior Spaces
- 1 Full Bathroom
- 707 Sq Ft Home
- 1-Story Property
- Intercom
Kitchen
- Range
- Microwave
- Dishwasher
- Disposal
Flooring
- Wood
- Tile
Laundry
- Laundry in unit
- Dryer
- Washer
Location
- Property is near public transit
- Property is near schools
Utilities
- Forced Air Heating and Cooling System
- Hot Water Heating System
Listing and Financial Details
- Assessor Parcel Number W:08 P:01717 S:014,4371267
Community Details
Overview
- Association fees include heat, gas, water, sewer, insurance, security, maintenance structure, snow removal, trash, air conditioning
- 33 Units
- Mid-Rise Condominium
- Northampton Lofts Community
Amenities
- Medical Services
- Shops
- Coin Laundry
- Elevator
Recreation
- Jogging Path
- Bike Trail
Ownership History
Purchase Details
Home Financials for this Owner
Home Financials are based on the most recent Mortgage that was taken out on this home.Purchase Details
Home Financials for this Owner
Home Financials are based on the most recent Mortgage that was taken out on this home.Similar Homes in the area
Home Values in the Area
Average Home Value in this Area
Purchase History
| Date | Type | Sale Price | Title Company |
|---|---|---|---|
| Condominium Deed | $303,537 | None Available | |
| Condominium Deed | $303,537 | None Available | |
| Deed | $100,000 | -- | |
| Deed | $100,000 | -- |
Mortgage History
| Date | Status | Loan Amount | Loan Type |
|---|---|---|---|
| Open | $285,000 | Purchase Money Mortgage | |
| Closed | $285,000 | Stand Alone Refi Refinance Of Original Loan | |
| Previous Owner | $97,000 | Purchase Money Mortgage |
Property History
| Date | Event | Price | Change | Sq Ft Price |
|---|---|---|---|---|
| 08/06/2024 08/06/24 | Sold | $303,537 | 0.0% | $429 / Sq Ft |
| 07/08/2024 07/08/24 | Pending | -- | -- | -- |
| 06/18/2024 06/18/24 | For Sale | $303,537 | -- | $429 / Sq Ft |
Tax History Compared to Growth
Tax History
| Year | Tax Paid | Tax Assessment Tax Assessment Total Assessment is a certain percentage of the fair market value that is determined by local assessors to be the total taxable value of land and additions on the property. | Land | Improvement |
|---|---|---|---|---|
| 2025 | $3,515 | $303,537 | $0 | $303,537 |
| 2024 | $2,754 | $252,700 | $0 | $252,700 |
| 2023 | $2,585 | $240,700 | $0 | $240,700 |
| 2022 | $2,494 | $229,200 | $0 | $229,200 |
| 2021 | $2,329 | $218,300 | $0 | $218,300 |
| 2020 | $2,195 | $207,900 | $0 | $207,900 |
| 2019 | $2,087 | $198,000 | $0 | $198,000 |
| 2018 | $1,977 | $188,600 | $0 | $188,600 |
| 2017 | $1,902 | $179,600 | $0 | $179,600 |
| 2016 | $1,881 | $171,000 | $0 | $171,000 |
| 2015 | $1,973 | $162,900 | $0 | $162,900 |
| 2014 | $1,951 | $155,100 | $0 | $155,100 |
Agents Affiliated with this Home
-
Brian Perry

Seller's Agent in 2024
Brian Perry
Gibson Sothebys International Realty
(617) 426-6900
2 in this area
81 Total Sales
-

Seller Co-Listing Agent in 2024
Melissa Chernesky
Gibson Sothebys International Realty
(617) 501-7674
2 in this area
32 Total Sales
-
Paul Hryb

Buyer's Agent in 2024
Paul Hryb
Maloney Properties, Inc.
(781) 943-0200
1 in this area
108 Total Sales
Map
Source: MLS Property Information Network (MLS PIN)
MLS Number: 73254042
APN: ROXB-000000-000008-001717-000014
- 683 Massachusetts Ave Unit 4
- 691 Massachusetts Ave Unit 507
- 691 Massachusetts Ave Unit 102
- 666 Massachusetts Ave
- 702 Massachusetts Ave Unit 5
- 55 E Springfield St Unit 1
- 32 E Springfield St Unit 3
- 1750 Washington St Unit 2
- 7 E Springfield St Unit PH6
- 50 E Springfield St Unit 1
- 54 E Springfield St Unit A
- 877 Harrison Ave Unit 7
- 877 Harrison Ave
- 1723 Washington St Unit 309
- 41 Worcester Square Unit 7
- 1682 Washington St Unit 8
- 8 Worcester Square Unit 2
- 1666 Washington St Unit 3
- 1666 Washington St Unit 2
- 94 W Springfield St Unit 1
