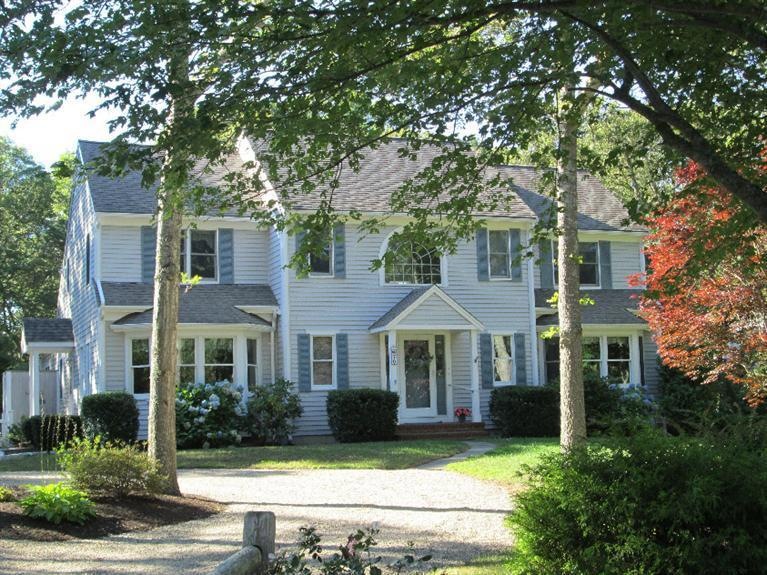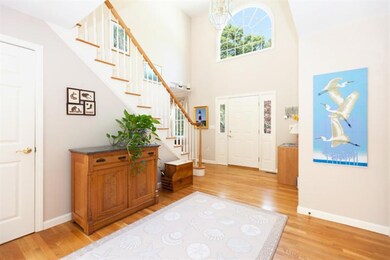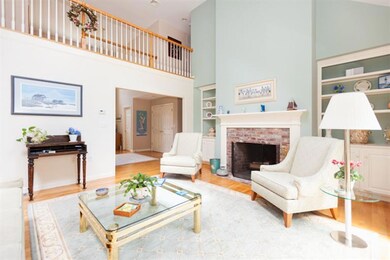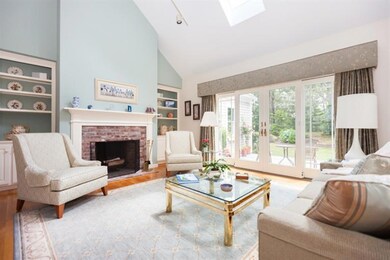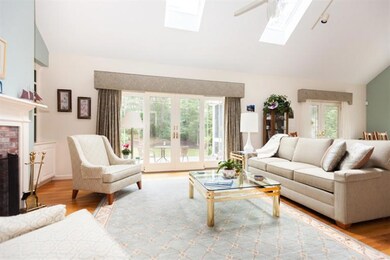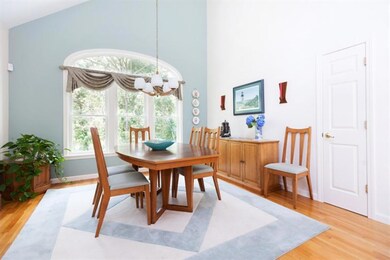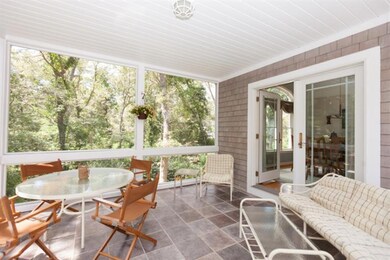
70 A Leonard Way Chatham, MA 2633
North Chatham NeighborhoodHighlights
- Colonial Architecture
- Deck
- Wood Flooring
- Chatham Elementary School Rated A-
- Cathedral Ceiling
- Main Floor Primary Bedroom
About This Home
As of May 2024Situated on a quiet cul-de-sac, just 0.3 mile to Jackknife Beach on Pleasant Bay, this 4 bedroom home features a two-story entry foyer illuminated by a large palladium window and chandelier. Above the foyer is a dramatic upstairs bridge between 2 guest suites. Beneath the bridge opens to a living room with wood burning fireplace and dining room, each with cathedral ceilings, skylights, and doors to both a deck and screened-in porch overlooking a secluded woodland garden. Add to this a large eat-in kitchen and you have great living and entertaining space whether raising a young family or bringing the extended family together for summer and holidays. A private master suite and extra bedroom/den on the first floor allows for one floor living, if desired. Deeded rights to Ryder's Cove. This custom built house is meticulous inside and out.
Last Agent to Sell the Property
Kirwan Morgan
Pine Acres Realty License #9019562 Listed on: 08/06/2015
Home Details
Home Type
- Single Family
Est. Annual Taxes
- $3,331
Year Built
- Built in 1998
Lot Details
- 0.74 Acre Lot
- Property fronts a private road
- Cul-De-Sac
- Level Lot
- Property is zoned R60
Parking
- Open Parking
Home Design
- Colonial Architecture
- Pitched Roof
- Asphalt Roof
- Shingle Siding
- Concrete Perimeter Foundation
- Clapboard
Interior Spaces
- 2,946 Sq Ft Home
- 2-Story Property
- Sound System
- Cathedral Ceiling
- Skylights
- 1 Fireplace
- Bay Window
- French Doors
- Living Room
- Dining Room
- Screened Porch
Kitchen
- <<builtInOvenToken>>
- <<microwave>>
- Dishwasher
- Kitchen Island
Flooring
- Wood
- Carpet
- Tile
Bedrooms and Bathrooms
- 4 Bedrooms
- Primary Bedroom on Main
- Cedar Closet
- Primary Bathroom is a Full Bathroom
Laundry
- Laundry Room
- Laundry on main level
- Electric Dryer
- Washer
Basement
- Walk-Out Basement
- Basement Fills Entire Space Under The House
- Interior Basement Entry
Outdoor Features
- Outdoor Shower
- Deck
- Outbuilding
Utilities
- Forced Air Heating and Cooling System
- Gas Water Heater
Community Details
- No Home Owners Association
Listing and Financial Details
- Assessor Parcel Number 9J7BLP27
Ownership History
Purchase Details
Home Financials for this Owner
Home Financials are based on the most recent Mortgage that was taken out on this home.Purchase Details
Home Financials for this Owner
Home Financials are based on the most recent Mortgage that was taken out on this home.Similar Homes in the area
Home Values in the Area
Average Home Value in this Area
Purchase History
| Date | Type | Sale Price | Title Company |
|---|---|---|---|
| Not Resolvable | $775,000 | -- | |
| Deed | $98,000 | -- | |
| Deed | $98,000 | -- |
Mortgage History
| Date | Status | Loan Amount | Loan Type |
|---|---|---|---|
| Open | $620,000 | Adjustable Rate Mortgage/ARM | |
| Closed | $620,000 | Adjustable Rate Mortgage/ARM | |
| Previous Owner | $250,000 | No Value Available | |
| Previous Owner | $455,000 | No Value Available | |
| Previous Owner | $235,000 | No Value Available | |
| Previous Owner | $54,000 | Purchase Money Mortgage |
Property History
| Date | Event | Price | Change | Sq Ft Price |
|---|---|---|---|---|
| 05/28/2024 05/28/24 | Sold | $1,681,000 | -6.6% | $411 / Sq Ft |
| 03/14/2024 03/14/24 | Pending | -- | -- | -- |
| 11/22/2023 11/22/23 | For Sale | $1,799,900 | +132.2% | $440 / Sq Ft |
| 01/08/2016 01/08/16 | Sold | $775,000 | -6.1% | $263 / Sq Ft |
| 11/11/2015 11/11/15 | Pending | -- | -- | -- |
| 08/06/2015 08/06/15 | For Sale | $825,000 | -- | $280 / Sq Ft |
Tax History Compared to Growth
Tax History
| Year | Tax Paid | Tax Assessment Tax Assessment Total Assessment is a certain percentage of the fair market value that is determined by local assessors to be the total taxable value of land and additions on the property. | Land | Improvement |
|---|---|---|---|---|
| 2025 | $6,142 | $1,770,000 | $342,800 | $1,427,200 |
| 2024 | $4,963 | $1,390,200 | $323,400 | $1,066,800 |
| 2023 | $4,812 | $1,240,300 | $269,500 | $970,800 |
| 2022 | $4,329 | $937,000 | $256,000 | $681,000 |
| 2021 | $4,247 | $852,800 | $232,700 | $620,100 |
| 2020 | $4,065 | $843,400 | $232,700 | $610,700 |
| 2019 | $3,997 | $824,100 | $206,100 | $618,000 |
| 2018 | $3,616 | $742,500 | $206,100 | $536,400 |
| 2017 | $3,199 | $636,000 | $200,100 | $435,900 |
| 2016 | $3,156 | $628,700 | $196,200 | $432,500 |
| 2015 | $3,125 | $626,300 | $201,200 | $425,100 |
| 2014 | $3,174 | $624,900 | $201,200 | $423,700 |
Agents Affiliated with this Home
-
Doug Grattan

Seller's Agent in 2024
Doug Grattan
Christie's International Real Estate Atlantic Brokerage
(508) 294-4978
26 in this area
97 Total Sales
-
K
Seller's Agent in 2016
Kirwan Morgan
Pine Acres Realty
-
Judith Smith
J
Buyer's Agent in 2016
Judith Smith
John C Ricotta & Assoc.
(508) 274-4100
10 in this area
45 Total Sales
Map
Source: Cape Cod & Islands Association of REALTORS®
MLS Number: 21507421
APN: CHAT-000009J-000007BL000027P
- 457 Training Field Rd
- 355 Training Field Rd
- 71 Potonumecot Rd
- 290 Old Comers Rd
- 30 Monomessat Way
- 10 Pursel Dr
- 235 Training Field Rd
- 144 Lakeview Ave
- 0 Crows Pond Rd
- 16 Seapine Rd
- 169 Woodland Way
- 104 Seapine Rd
- 113 Seapine Rd
- 113 Seapine
- 751 Crowell Rd
- 0 Woodland Way
- 68 Chippingstone Rd
- 307 Riverview Dr
