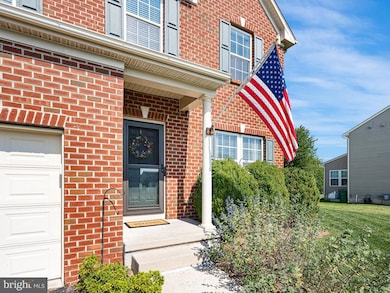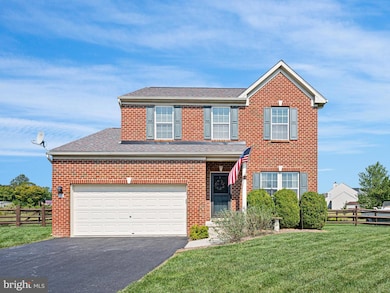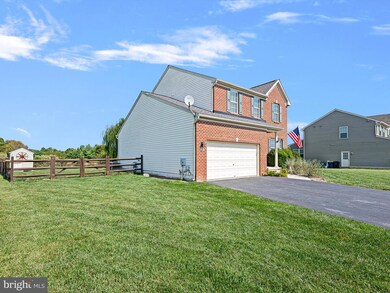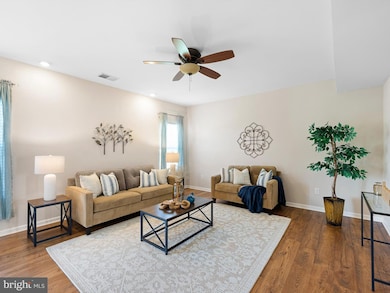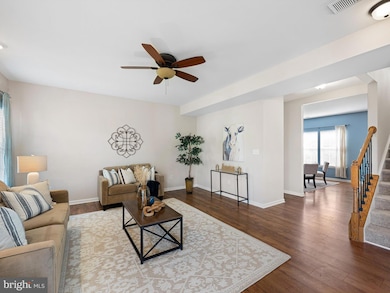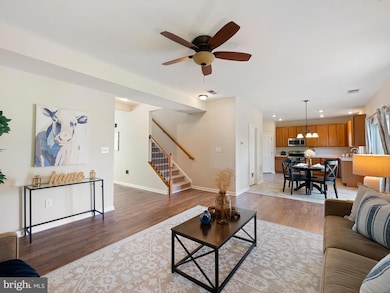70 Ashfield Ct Smyrna, DE 19977
Estimated payment $2,333/month
Highlights
- Open Floorplan
- Deck
- Loft
- Colonial Architecture
- Engineered Wood Flooring
- Den
About This Home
Welcome to 70 Ashfield Court, a beautifully maintained 3-bedroom, 2.5-bath home tucked away on a quiet cul-de-sac in Smyrna, DE. This spacious 2-story home offers comfort, convenience, and plenty of room to grow with a full unfinished basement, extended 2-car garage, and loft space that could easily become a 4th bedroom.
The main level features luxury vinyl flooring throughout and a bright, open layout with a huge living room just off the kitchen—perfect for entertaining. The kitchen is equipped with stainless steel appliances, ceramic tile flooring (2019), abundant cabinet space, a pantry, and an adjacent breakfast area. Updates include a newer dishwasher (2021) and microwave (2023). Sliding glass doors lead from the kitchen to a deck and oversized concrete patio, overlooking the fully fenced backyard with a large shed, open space views, and access to a jogging trail. The first level includes a laundry room with an updated washer and dryer, half bath, and versatile office/bonus room add even more functionality.
Upstairs, you’ll find three generously sized bedrooms, plus the loft. The primary suite offers a large walk-in closet and private en suite bath with a shower/tub combo. Recent updates include fresh paint on the first level, NEW carpeting upstairs, a NEW roof (2022), and a water heater was replaced in 2017.
The full basement provides plenty of storage shelving and future finishing potential. With its fantastic outdoor living space, flexible floor plan, and prime location, this home truly has it all—schedule your tour today!
Listing Agent
(302) 383-5412 kat@kghometeam.com EXP Realty, LLC License #R3-0020328 Listed on: 09/27/2025

Home Details
Home Type
- Single Family
Est. Annual Taxes
- $1,486
Year Built
- Built in 2009
Lot Details
- 0.25 Acre Lot
- Lot Dimensions are 90.47 x 134.30
- Backs To Open Common Area
- Split Rail Fence
- Open Lot
- Back and Front Yard
- Property is zoned AC
Parking
- 2 Car Direct Access Garage
- 4 Driveway Spaces
- On-Street Parking
Home Design
- Colonial Architecture
- Brick Exterior Construction
- Block Foundation
- Shingle Roof
Interior Spaces
- 1,952 Sq Ft Home
- Property has 2 Levels
- Open Floorplan
- Ceiling Fan
- Recessed Lighting
- Window Treatments
- Sliding Doors
- Family Room Off Kitchen
- Living Room
- Den
- Loft
- Unfinished Basement
- Basement Fills Entire Space Under The House
Kitchen
- Breakfast Room
- Eat-In Kitchen
- Built-In Range
- Built-In Microwave
- Dishwasher
- Stainless Steel Appliances
- Disposal
Flooring
- Engineered Wood
- Carpet
- Ceramic Tile
Bedrooms and Bathrooms
- 3 Bedrooms
- En-Suite Primary Bedroom
- Walk-In Closet
Laundry
- Laundry Room
- Laundry on main level
- Dryer
- Washer
Outdoor Features
- Deck
- Patio
- Shed
Utilities
- Forced Air Heating and Cooling System
- Underground Utilities
- Natural Gas Water Heater
- Municipal Trash
Community Details
- Property has a Home Owners Association
- Association fees include common area maintenance, snow removal
- Twin Willows Subdivision, Florence Floorplan
Listing and Financial Details
- Tax Lot 3600-000
- Assessor Parcel Number DC-00-02804-03-3600-000
Map
Home Values in the Area
Average Home Value in this Area
Tax History
| Year | Tax Paid | Tax Assessment Tax Assessment Total Assessment is a certain percentage of the fair market value that is determined by local assessors to be the total taxable value of land and additions on the property. | Land | Improvement |
|---|---|---|---|---|
| 2025 | $1,895 | $352,300 | $120,100 | $232,200 |
| 2024 | $1,895 | $352,300 | $120,100 | $232,200 |
| 2023 | $1,753 | $50,300 | $5,500 | $44,800 |
| 2022 | $1,680 | $50,300 | $5,500 | $44,800 |
| 2021 | $1,645 | $50,300 | $5,500 | $44,800 |
| 2020 | $1,474 | $50,300 | $5,500 | $44,800 |
| 2019 | $1,482 | $50,300 | $5,500 | $44,800 |
| 2018 | $1,481 | $50,300 | $5,500 | $44,800 |
| 2017 | $1,480 | $50,300 | $0 | $0 |
| 2016 | $1,439 | $50,300 | $0 | $0 |
| 2015 | $1,445 | $50,300 | $0 | $0 |
| 2014 | $1,369 | $50,300 | $0 | $0 |
Property History
| Date | Event | Price | List to Sale | Price per Sq Ft |
|---|---|---|---|---|
| 11/04/2025 11/04/25 | Price Changed | $419,900 | -1.2% | $215 / Sq Ft |
| 09/27/2025 09/27/25 | For Sale | $425,000 | -- | $218 / Sq Ft |
Purchase History
| Date | Type | Sale Price | Title Company |
|---|---|---|---|
| Deed | $202,000 | None Available | |
| Deed | $222,290 | None Available | |
| Deed | $38,420 | None Available |
Mortgage History
| Date | Status | Loan Amount | Loan Type |
|---|---|---|---|
| Open | $206,343 | VA | |
| Previous Owner | $100,000 | New Conventional |
Source: Bright MLS
MLS Number: DEKT2040202
APN: 1-00-02804-03-3600-000
- 48 W Redbrook Place
- 196 Markham Ct
- 42 Southall Ct Unit JACKSON
- 166 Southall Ct Unit CHARLESTON GRAND
- 106 Southall Ct
- 106 Southall Ct Unit CHARLESTON GRAND
- 106 Southall Ct Unit ABBOTT
- 106 Southall Ct Unit BRANDYWINE
- 106 Southall Ct Unit HANCOCK
- 106 Southall Ct Unit BERKSHIRE
- 106 Southall Ct Unit CHARLESTON
- 0 S Dupont Blvd Unit DEKT2042444
- 22 Frenchmans Branch Dr
- 490 Fletcher Dr
- 7 Windy Way
- 421 Fletcher Dr
- 724 Magnolia Ave
- 163 Northwoods Dr
- 369 Willowwood Dr
- 347 Willowwood Dr
- 422 Fletcher Dr
- 84 Laks Ct
- 28 Sedimentary Rock Rd
- 163 Slate Rd
- 16 Bonnie Ct
- 14 Malvern Ln
- 33 Toscano Dr
- 264 Golden Plover Dr
- 134 Golden Plover Dr
- 133 W South St Unit 1
- 631 W Mount Vernon St
- 21 S Delaware St Unit C
- 10 S Main St Unit C
- 10 S Main St Unit A
- 406 Horizon Ln
- 306 S Main Unit UPSTAIRS
- 433 Main St
- 17 Providence Dr
- 6 Greenwood Cir
- 61 Pom Run Dr Unit 3

