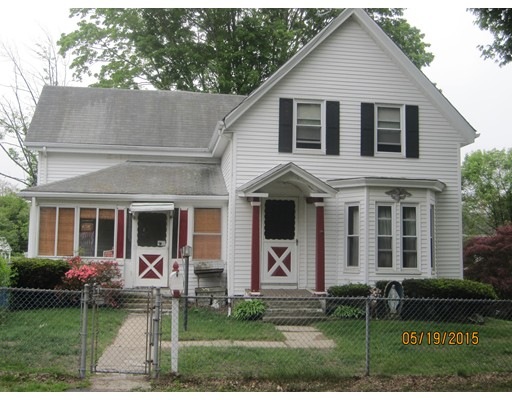
70 Atherton St Stoughton, MA 02072
Estimated Value: $415,000 - $517,000
About This Home
As of September 2016Nice, older, New England Style Colonial in an excellent location-walk to schools, downtown and train! Vinyl siding, windows, heat, circuit breakers and hot water tank have all been updated but does need extensive updating and remodeling especially in the kitchen and bathrooms. Perfect, spacious, fenced in yard for cookouts and entertaining.Two good sized storage sheds and enclosed porch.
Home Details
Home Type
Single Family
Est. Annual Taxes
$5,534
Year Built
1940
Lot Details
0
Listing Details
- Lot Description: Fenced/Enclosed, Level
- Property Type: Single Family
- Other Agent: 1.00
- Lead Paint: Unknown
- Year Round: Yes
- Special Features: None
- Property Sub Type: Detached
- Year Built: 1940
Interior Features
- Appliances: Dishwasher, Disposal, Range
- Has Basement: Yes
- Number of Rooms: 6
- Amenities: Shopping, House of Worship, Public School, T-Station
- Electric: Circuit Breakers
- Energy: Insulated Windows
- Flooring: Vinyl, Wall to Wall Carpet, Laminate
- Basement: Full, Interior Access, Bulkhead, Concrete Floor
- Bedroom 2: Second Floor, 12X12
- Bedroom 3: Second Floor, 12X12
- Bathroom #1: First Floor
- Bathroom #2: Second Floor
- Kitchen: First Floor, 14X12
- Living Room: First Floor, 16X13
- Master Bedroom: Second Floor, 14X13
- Master Bedroom Description: Closet, Flooring - Wall to Wall Carpet
- Dining Room: First Floor, 13X12
Exterior Features
- Exterior: Vinyl
- Exterior Features: Porch - Enclosed, Deck, Gutters, Storage Shed, Screens, Fenced Yard, Garden Area
- Foundation: Fieldstone
Garage/Parking
- Parking: Off-Street
- Parking Spaces: 2
Utilities
- Heating: Steam, Gas
- Heat Zones: 1
- Hot Water: Natural Gas, Tank
- Utility Connections: for Electric Range
- Sewer: City/Town Sewer
- Water: City/Town Water
Lot Info
- Assessor Parcel Number: M:0042 B:0076 L:0000
- Zoning: RU
Similar Homes in Stoughton, MA
Home Values in the Area
Average Home Value in this Area
Mortgage History
| Date | Status | Borrower | Loan Amount |
|---|---|---|---|
| Closed | Dimanche Josh | $208,050 |
Property History
| Date | Event | Price | Change | Sq Ft Price |
|---|---|---|---|---|
| 09/02/2016 09/02/16 | Sold | $219,000 | -2.6% | $170 / Sq Ft |
| 07/18/2016 07/18/16 | Pending | -- | -- | -- |
| 07/06/2016 07/06/16 | For Sale | $224,900 | -- | $175 / Sq Ft |
Tax History Compared to Growth
Tax History
| Year | Tax Paid | Tax Assessment Tax Assessment Total Assessment is a certain percentage of the fair market value that is determined by local assessors to be the total taxable value of land and additions on the property. | Land | Improvement |
|---|---|---|---|---|
| 2025 | $5,534 | $447,000 | $208,100 | $238,900 |
| 2024 | $5,455 | $428,500 | $189,600 | $238,900 |
| 2023 | $5,286 | $390,100 | $176,200 | $213,900 |
| 2022 | $5,095 | $353,600 | $161,100 | $192,500 |
| 2021 | $4,820 | $319,200 | $146,000 | $173,200 |
| 2020 | $4,677 | $314,100 | $140,900 | $173,200 |
| 2019 | $4,559 | $297,200 | $140,900 | $156,300 |
| 2018 | $4,245 | $286,600 | $134,200 | $152,400 |
| 2017 | $3,812 | $263,100 | $127,500 | $135,600 |
| 2016 | $3,693 | $246,700 | $117,500 | $129,200 |
| 2015 | $3,630 | $239,900 | $110,700 | $129,200 |
| 2014 | $3,510 | $223,000 | $100,700 | $122,300 |
Agents Affiliated with this Home
-
Jerry Dugre

Seller's Agent in 2016
Jerry Dugre
Lamacchia Realty, Inc.
(508) 951-1789
1 in this area
44 Total Sales
-

Buyer's Agent in 2016
Deborah Keenaghan
United Realty Express
Map
Source: MLS Property Information Network (MLS PIN)
MLS Number: 72033782
APN: STOU-000042-000076
- 70 Atherton St
- 60 Atherton St
- 84 Atherton St
- 65 Stoddard St
- 65 Stoddard St
- 70 French St
- 55 Stoddard St
- 55 Stoddard St Unit 55
- 73 Atherton St
- 61 Atherton St
- 83 Atherton St
- 50 Atherton St
- 50 Atherton St Unit Rear
- 50 Atherton St Unit 2
- 50 Atherton St Unit 1
- 47 Stoddard St
- 55 Atherton St
- 56 Stoddard St
- 82 French St
- 44 Atherton St
