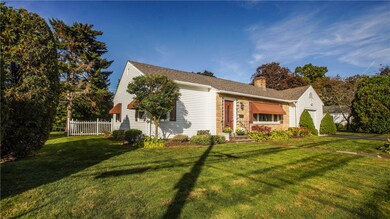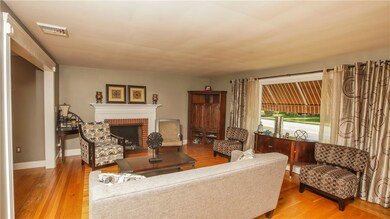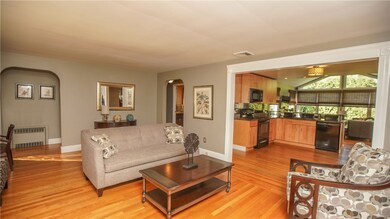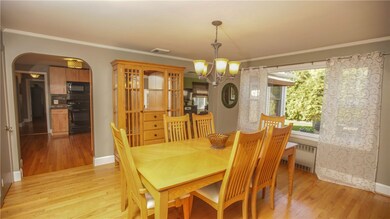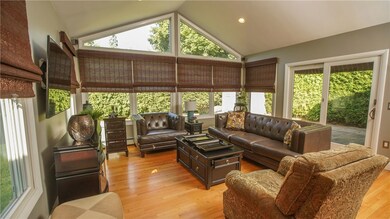
70 Baldwin Orchard Dr Cranston, RI 02920
Meshanticut NeighborhoodHighlights
- Wood Flooring
- Great Room
- Tennis Courts
- Attic
- Game Room
- 1 Car Attached Garage
About This Home
As of August 2025Debut~Pristine Living~Single Level Sophisticated Style and Pizazz in this TurnKey Ranch Home offering 1705 square feet of Fabulous Space and Floor Plan~ Features to Include~Spacious~Open Light and Bright~Gorgeous Kitchen opens to Glorious Sunlit Great Room~Formal Fireplaced Living Room~Formal Dining Room~ Lovely Landscaped Yard~ offering just enough for gardening, grilling, entertaining or simply relaxing~fenced back~All Located in the Sought after Dean Estates Neighborhood just a short distance to the Center of it all, Garden City Center, Chapel View, Great Schools, and all Major Conveniences!. This Home Offers Diversity in Layout, Style, and Living~Capture a Carefree Lifestyle~Call Today~Come to Discover 70 Baldwin Orchard Drive~
Home Details
Home Type
- Single Family
Est. Annual Taxes
- $6,059
Year Built
- Built in 1952
Lot Details
- 8,004 Sq Ft Lot
- Fenced
- Sprinkler System
- Property is zoned A-8
Parking
- 1 Car Attached Garage
- Driveway
Home Design
- Vinyl Siding
- Concrete Perimeter Foundation
- Masonry
Interior Spaces
- 1-Story Property
- Fireplace Features Masonry
- Great Room
- Living Room
- Dining Room
- Game Room
- Storage Room
- Laundry Room
- Utility Room
- Dishwasher
- Attic
Flooring
- Wood
- Ceramic Tile
Bedrooms and Bathrooms
- 2 Bedrooms
- Bathtub with Shower
Partially Finished Basement
- Basement Fills Entire Space Under The House
- Interior Basement Entry
Location
- Property near a hospital
Utilities
- Central Heating and Cooling System
- Heating System Uses Oil
- Oil Water Heater
Listing and Financial Details
- Tax Lot 3317
- Assessor Parcel Number 70BALDWINORCHARDDRCRAN
Community Details
Overview
- Dean Estates Subdivision
Amenities
- Shops
- Public Transportation
Recreation
- Tennis Courts
- Recreation Facilities
Ownership History
Purchase Details
Home Financials for this Owner
Home Financials are based on the most recent Mortgage that was taken out on this home.Purchase Details
Home Financials for this Owner
Home Financials are based on the most recent Mortgage that was taken out on this home.Purchase Details
Home Financials for this Owner
Home Financials are based on the most recent Mortgage that was taken out on this home.Similar Homes in Cranston, RI
Home Values in the Area
Average Home Value in this Area
Purchase History
| Date | Type | Sale Price | Title Company |
|---|---|---|---|
| Warranty Deed | $335,000 | -- | |
| Quit Claim Deed | -- | -- | |
| Deed | $163,000 | -- |
Mortgage History
| Date | Status | Loan Amount | Loan Type |
|---|---|---|---|
| Open | $360,000 | Stand Alone Refi Refinance Of Original Loan | |
| Closed | $318,250 | Purchase Money Mortgage | |
| Previous Owner | $166,000 | Unknown | |
| Previous Owner | $212,000 | No Value Available | |
| Previous Owner | $90,000 | No Value Available | |
| Previous Owner | $130,400 | No Value Available |
Property History
| Date | Event | Price | Change | Sq Ft Price |
|---|---|---|---|---|
| 08/04/2025 08/04/25 | Sold | $630,000 | +1.6% | $280 / Sq Ft |
| 07/09/2025 07/09/25 | Pending | -- | -- | -- |
| 06/13/2025 06/13/25 | For Sale | $620,000 | +85.1% | $276 / Sq Ft |
| 11/20/2019 11/20/19 | Sold | $335,000 | -4.3% | $124 / Sq Ft |
| 10/21/2019 10/21/19 | Pending | -- | -- | -- |
| 10/13/2019 10/13/19 | For Sale | $350,000 | -- | $129 / Sq Ft |
Tax History Compared to Growth
Tax History
| Year | Tax Paid | Tax Assessment Tax Assessment Total Assessment is a certain percentage of the fair market value that is determined by local assessors to be the total taxable value of land and additions on the property. | Land | Improvement |
|---|---|---|---|---|
| 2024 | $6,623 | $486,600 | $138,400 | $348,200 |
| 2023 | $6,558 | $347,000 | $99,000 | $248,000 |
| 2022 | $6,423 | $347,000 | $99,000 | $248,000 |
| 2021 | $6,246 | $347,000 | $99,000 | $248,000 |
| 2020 | $6,059 | $291,700 | $102,600 | $189,100 |
| 2019 | $6,059 | $291,700 | $102,600 | $189,100 |
| 2018 | $5,919 | $291,700 | $102,600 | $189,100 |
| 2017 | $6,097 | $265,800 | $95,500 | $170,300 |
| 2016 | $5,967 | $265,800 | $95,500 | $170,300 |
| 2015 | $5,967 | $265,800 | $95,500 | $170,300 |
| 2014 | $5,973 | $261,500 | $102,600 | $158,900 |
Agents Affiliated with this Home
-

Seller's Agent in 2025
Fava + Vieira Group
Compass
(401) 424-4400
1 in this area
70 Total Sales
-

Seller's Agent in 2019
Scarlia Group
Albert Realty Inc., REALTORS
(401) 464-6464
15 in this area
97 Total Sales
-

Buyer's Agent in 2019
Matthew Vieira
Compass
(401) 919-7445
72 Total Sales
Map
Source: State-Wide MLS
MLS Number: 1238791
APN: CRAN-000011-000005-003317
- 86 Bretton Woods Dr
- 40 Meredith Dr
- 220 Deerfield Rd
- 39 Applewood Rd
- 15 Freedom Dr
- 15 Lilac Cir
- 8 Marigold Ct
- 0 Rutland St
- 247 Oaklawn Ave
- 61 Applegate Rd
- 224 Hazelton St
- 100 Uxbridge St
- 184 Vallette St
- 27 Highland St
- 170 Summit Dr
- 94 Hybrid Dr
- 3 Bank St
- 49 Wine St
- 200 Hoffman Ave Unit 206
- 200 Hoffman Ave Unit 405

