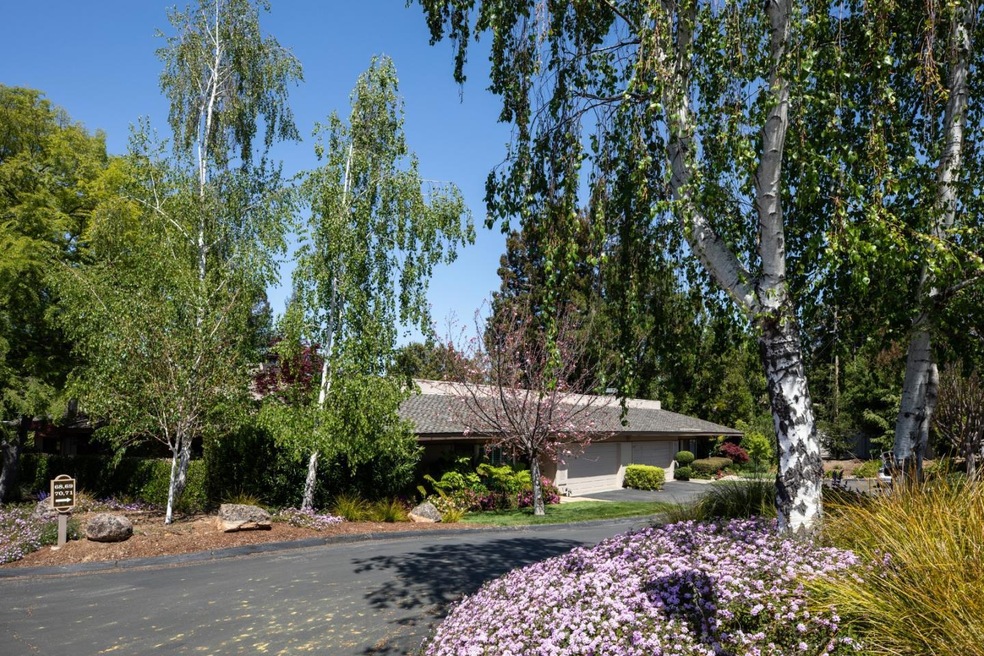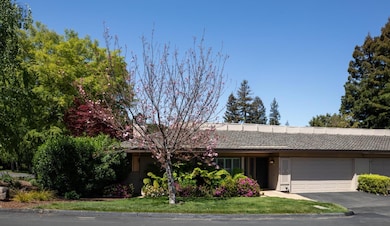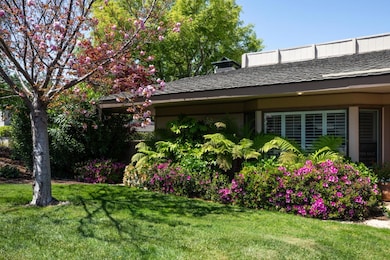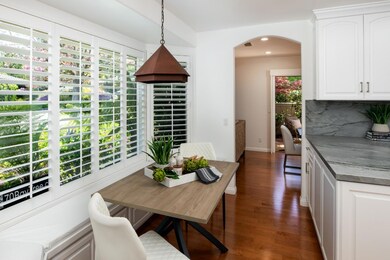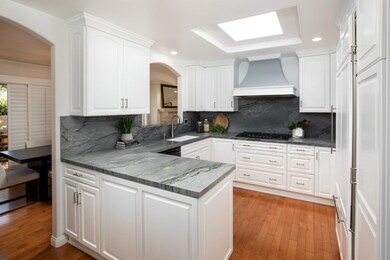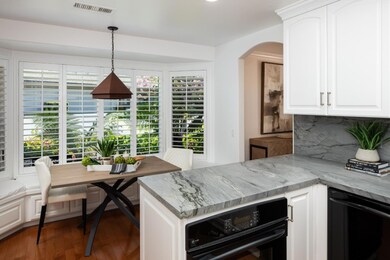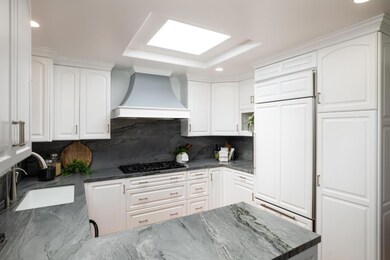
70 Bay Tree Ln Los Altos, CA 94022
Highlights
- Community Cabanas
- Primary Bedroom Suite
- Wood Flooring
- Gardner Bullis Elementary School Rated A
- Atrium Room
- Jetted Tub in Primary Bathroom
About This Home
As of May 2025Refined Single-Level Living in Creekside Oaks. Nestled in the prestigious gated enclave of Creekside Oaks, this thoughtfully upgraded single-level home offers 2 bedrooms, 2 bathrooms, an office, and 1,840 sq. ft. of sophisticated living. Situated on a prime cul-de-sac in the heart of the community, it is surrounded by manicured gardens and near the neighborhood's larger pool. The beautifully appointed kitchen showcases quartzite countertops, a Subzero refrigerator, a 5-burner gas cooktop, and banquet seating with integrated storage. A custom skylight, a striking stone remote-operated gas fireplace, and an inviting ambiance enhance the spacious living room. The tranquil primary suite features bespoke cabinetry, a hidden TV cupboard, a jetted tub, and a glass-enclosed shower. A private stone patio, adorned with flourishing red camellias and budding white azaleas, offers a serene outdoor retreat, complete with a storage closet for gardening essentials. The spacious two-car garage includes a washer & dryer, a utility sink, a dedicated workspace, generous storage, and epoxy floors. Enjoy resort-style amenities, including pools, a spa, bocce, and scenic pathways. HOA dues are $1,452 per month. Moments from charming shops and restaurants in downtown Los Altos and award-winning schools.
Last Agent to Sell the Property
Christie's International Real Estate Sereno License #00909136 Listed on: 02/21/2025

Property Details
Home Type
- Condominium
Est. Annual Taxes
- $4,858
Year Built
- Built in 1972
Lot Details
- Wood Fence
- Sprinklers on Timer
HOA Fees
- $1,452 Monthly HOA Fees
Parking
- 2 Car Garage
- Workshop in Garage
- Garage Door Opener
- Guest Parking
Home Design
- Flat Roof Shape
- Slab Foundation
- Wood Frame Construction
- Composition Roof
- Foam Roof
Interior Spaces
- 1,840 Sq Ft Home
- 1-Story Property
- Skylights in Kitchen
- Gas Log Fireplace
- Double Pane Windows
- Bay Window
- Living Room with Fireplace
- Formal Dining Room
- Den
- Atrium Room
- Neighborhood Views
Kitchen
- Breakfast Area or Nook
- Eat-In Kitchen
- Electric Oven
- Self-Cleaning Oven
- Gas Cooktop
- Range Hood
- Dishwasher
- Quartz Countertops
- Disposal
Flooring
- Wood
- Carpet
- Tile
Bedrooms and Bathrooms
- 2 Bedrooms
- Primary Bedroom Suite
- Remodeled Bathroom
- 2 Full Bathrooms
- Stone Countertops In Bathroom
- Granite Bathroom Countertops
- Jetted Tub in Primary Bathroom
- Bathtub Includes Tile Surround
- Walk-in Shower
Laundry
- Laundry in Garage
- Washer and Dryer
- Laundry Tub
Pool
- In Ground Pool
- In Ground Spa
Outdoor Features
- Balcony
- Shed
Utilities
- Forced Air Heating and Cooling System
- Thermostat
Listing and Financial Details
- Assessor Parcel Number 175-60-023
Community Details
Overview
- Association fees include common area electricity, common area gas, exterior painting, fencing, garbage, insurance - common area, insurance - earthquake, maintenance - common area, maintenance - road, management fee, pool spa or tennis, reserves, roof, sewer
- 76 Units
- Community Management Services Association
- Built by Creekside Oaks HOA
- The community has rules related to parking rules
- Greenbelt
Amenities
- Sauna
Recreation
- Sport Court
- Community Cabanas
- Community Pool
Pet Policy
- Pets Allowed
Ownership History
Purchase Details
Home Financials for this Owner
Home Financials are based on the most recent Mortgage that was taken out on this home.Purchase Details
Purchase Details
Purchase Details
Home Financials for this Owner
Home Financials are based on the most recent Mortgage that was taken out on this home.Purchase Details
Purchase Details
Similar Homes in the area
Home Values in the Area
Average Home Value in this Area
Purchase History
| Date | Type | Sale Price | Title Company |
|---|---|---|---|
| Grant Deed | $2,925,000 | First American Title | |
| Grant Deed | -- | -- | |
| Grant Deed | $1,624,750 | First American Title Company | |
| Grant Deed | $1,245,000 | First American Title Company | |
| Interfamily Deed Transfer | -- | -- | |
| Interfamily Deed Transfer | -- | -- |
Mortgage History
| Date | Status | Loan Amount | Loan Type |
|---|---|---|---|
| Open | $2,340,000 | New Conventional | |
| Previous Owner | $880,000 | New Conventional | |
| Previous Owner | $229,500 | Credit Line Revolving | |
| Previous Owner | $122,500 | Credit Line Revolving | |
| Previous Owner | $870,500 | Purchase Money Mortgage |
Property History
| Date | Event | Price | Change | Sq Ft Price |
|---|---|---|---|---|
| 05/21/2025 05/21/25 | Sold | $2,925,000 | -2.5% | $1,590 / Sq Ft |
| 04/23/2025 04/23/25 | Pending | -- | -- | -- |
| 04/06/2025 04/06/25 | Price Changed | $2,999,000 | -3.3% | $1,630 / Sq Ft |
| 02/21/2025 02/21/25 | For Sale | $3,100,000 | -- | $1,685 / Sq Ft |
Tax History Compared to Growth
Tax History
| Year | Tax Paid | Tax Assessment Tax Assessment Total Assessment is a certain percentage of the fair market value that is determined by local assessors to be the total taxable value of land and additions on the property. | Land | Improvement |
|---|---|---|---|---|
| 2024 | $4,858 | $328,380 | $71,992 | $256,388 |
| 2023 | $4,886 | $321,942 | $70,581 | $251,361 |
| 2022 | $4,496 | $315,631 | $69,198 | $246,433 |
| 2021 | $4,261 | $309,443 | $67,842 | $241,601 |
| 2020 | $4,206 | $306,271 | $67,147 | $239,124 |
| 2019 | $4,141 | $300,267 | $65,831 | $234,436 |
| 2018 | $3,992 | $294,381 | $64,541 | $229,840 |
| 2017 | $3,921 | $288,610 | $63,276 | $225,334 |
| 2016 | $3,818 | $282,952 | $62,036 | $220,916 |
| 2015 | $3,745 | $278,703 | $61,105 | $217,598 |
| 2014 | $3,692 | $273,245 | $59,909 | $213,336 |
Agents Affiliated with this Home
-
Kristi Foxgrover

Seller's Agent in 2025
Kristi Foxgrover
Sereno Group
(650) 823-4755
20 in this area
34 Total Sales
-
Kimm Terpening

Buyer's Agent in 2025
Kimm Terpening
Compass
(650) 867-4880
2 in this area
63 Total Sales
-
Jennifer Alfaro

Buyer Co-Listing Agent in 2025
Jennifer Alfaro
Compass
(650) 250-4517
2 in this area
66 Total Sales
Map
Source: MLSListings
MLS Number: ML81995010
APN: 175-60-023
- 41 Deep Well Ln
- 911 Matts Ct
- 780 S El Monte Ave
- 699 Manresa Ln
- 25251 La Rena Ln
- 502 Palm Ave
- 569 Lassen St
- 484 Orange Ave
- 425 1st St Unit 21
- 425 1st St Unit 34
- 425 1st St Unit 23
- 425 1st St Unit 24
- 425 1st St Unit 36
- 477 Lassen St Unit 6
- 389 1st St Unit 14
- 25671 Chapin Rd
- 348 Costello Dr
- 12355 Stonebrook Ct
- 12911 Atherton Ct
- 106 2nd St
