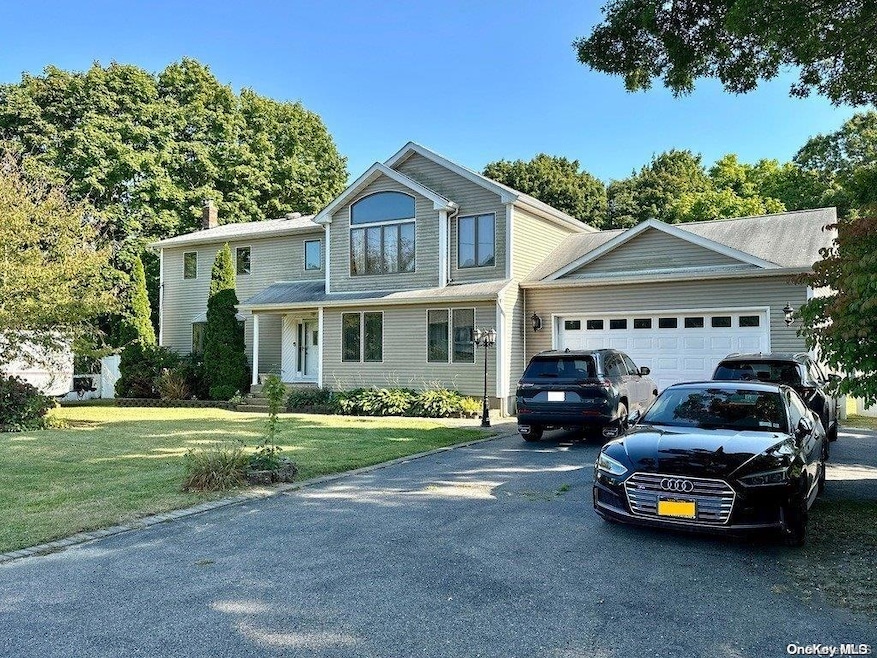
70 Beatrice Dr Shirley, NY 11967
Shirley NeighborhoodHighlights
- In Ground Pool
- Property is near public transit
- Formal Dining Room
- Colonial Architecture
- Wood Flooring
- Attached Garage
About This Home
As of June 2025UNFINISHED MASTER SUITE (4TH BEDROOM) SO YOU WILL NEED TO USE A RENOVATION LOAN. Make this well maintained 4 bed 3 bath colonial in N Shirley your own. Enter the foyer to Brazilian cherry wood floors that flow through the formal dining room to your tiled EIK w lots of cabinets & large island for entertaining. The 1st flr features a full bath, a spacious living room with wet bar & wine fridge as well access to a huge 2 car garage w/ loft storage & commercial garage door. Sliders lead out back to a concrete patio the width of the home that wraps around a heated IGP. The 2nd flr features the Primary bed w 2 double closets as well as an additional 2 bedrooms & full bath. The real gem of this property is the approx. 600 sq. Ft. unfinished Master bedroom w/ en suite / walk in closet. This room is over built and ready for the next owner to complete it to their liking. Materials to complete the room are all included on site. There is an unfinished basement w room to grow where the laundry & utilities are located. This wonderful central location allows you to be enjoying the north or south shore in no time at all. Located between Sunrise Hwy and the LIE. Ocean / Bay, tons of shopping and restaurants all within a few minutes drive. Home is being sold As-Is. No CO's for the extension which includes the living room, garage, unfinished suite as well as the swimming pool.
Last Agent to Sell the Property
Cornerstone Properties of LI Brokerage Phone: 631-573-6394 License #10301220472 Listed on: 09/25/2024
Home Details
Home Type
- Single Family
Est. Annual Taxes
- $9,780
Year Built
- Built in 1973
Lot Details
- 0.35 Acre Lot
- Back Yard Fenced
- Front Yard Sprinklers
Parking
- Attached Garage
Home Design
- Colonial Architecture
- Frame Construction
- Vinyl Siding
Interior Spaces
- Wet Bar
- Entrance Foyer
- Formal Dining Room
- Unfinished Basement
- Basement Fills Entire Space Under The House
Kitchen
- Eat-In Kitchen
- Microwave
- Dishwasher
Flooring
- Wood
- Carpet
Bedrooms and Bathrooms
- 4 Bedrooms
- En-Suite Primary Bedroom
- 3 Full Bathrooms
Laundry
- Dryer
- Washer
Outdoor Features
- In Ground Pool
- Patio
Location
- Property is near public transit
Schools
- William Floyd Elementary School
- William Floyd Middle School
- William Floyd High School
Utilities
- Ductless Heating Or Cooling System
- Baseboard Heating
- Heating System Uses Oil
- Water Heater
- Cesspool
Community Details
- Park
Listing and Financial Details
- Legal Lot and Block 34 / 0003
- Assessor Parcel Number 0200-821-00-03-00-034-000
Ownership History
Purchase Details
Home Financials for this Owner
Home Financials are based on the most recent Mortgage that was taken out on this home.Similar Homes in Shirley, NY
Home Values in the Area
Average Home Value in this Area
Purchase History
| Date | Type | Sale Price | Title Company |
|---|---|---|---|
| Interfamily Deed Transfer | -- | -- |
Mortgage History
| Date | Status | Loan Amount | Loan Type |
|---|---|---|---|
| Open | $215,000 | New Conventional | |
| Closed | $160,000 | Unknown | |
| Closed | $50,000 | Unknown |
Property History
| Date | Event | Price | Change | Sq Ft Price |
|---|---|---|---|---|
| 06/26/2025 06/26/25 | Sold | $640,000 | +2.4% | -- |
| 03/14/2025 03/14/25 | Pending | -- | -- | -- |
| 12/12/2024 12/12/24 | For Sale | $624,999 | 0.0% | -- |
| 11/24/2024 11/24/24 | Pending | -- | -- | -- |
| 09/25/2024 09/25/24 | For Sale | $624,999 | -- | -- |
Tax History Compared to Growth
Tax History
| Year | Tax Paid | Tax Assessment Tax Assessment Total Assessment is a certain percentage of the fair market value that is determined by local assessors to be the total taxable value of land and additions on the property. | Land | Improvement |
|---|---|---|---|---|
| 2024 | $9,780 | $2,350 | $200 | $2,150 |
| 2023 | $9,780 | $2,350 | $200 | $2,150 |
| 2022 | $10,814 | $2,350 | $200 | $2,150 |
| 2021 | $10,814 | $2,350 | $200 | $2,150 |
| 2020 | $11,027 | $2,350 | $200 | $2,150 |
| 2019 | $11,027 | $0 | $0 | $0 |
| 2018 | $10,618 | $2,350 | $200 | $2,150 |
| 2017 | $10,618 | $2,350 | $200 | $2,150 |
| 2016 | $10,605 | $2,350 | $200 | $2,150 |
| 2015 | -- | $2,350 | $200 | $2,150 |
| 2014 | -- | $2,350 | $200 | $2,150 |
Agents Affiliated with this Home
-

Seller's Agent in 2025
Joseph LoGiudice
Cornerstone Properties of LI
(631) 790-0008
5 in this area
25 Total Sales
-

Buyer's Agent in 2025
Marjorie Torres
Millennium Homes
(516) 527-1769
1 in this area
45 Total Sales
Map
Source: OneKey® MLS
MLS Number: L3579541
APN: 0200-821-00-03-00-034-000
- 63 Revilo Ave
- 55 Candido Ave
- 89 Oak Ave
- 14 Victory Ave
- 153 Auborn Ave
- 1154 William Floyd Pkwy
- 120 River Rd
- 45 Oak Ave
- 88 W End Ave
- 150 Grand Ave
- 0 Pinelawn Ave
- 80 Grand Ave
- 114 W End Ave
- 111 Maple Ave
- 0 Pinewood Dr Unit KEY867819
- 0 Carleton Dr Unit ONE3557134
- 0 Moriches Mid Isl Rd Unit 3439402
- 0 Mcgraw St Unit KEY868704
- 550 William Floyd Pkwy
- 188 W End Ave
