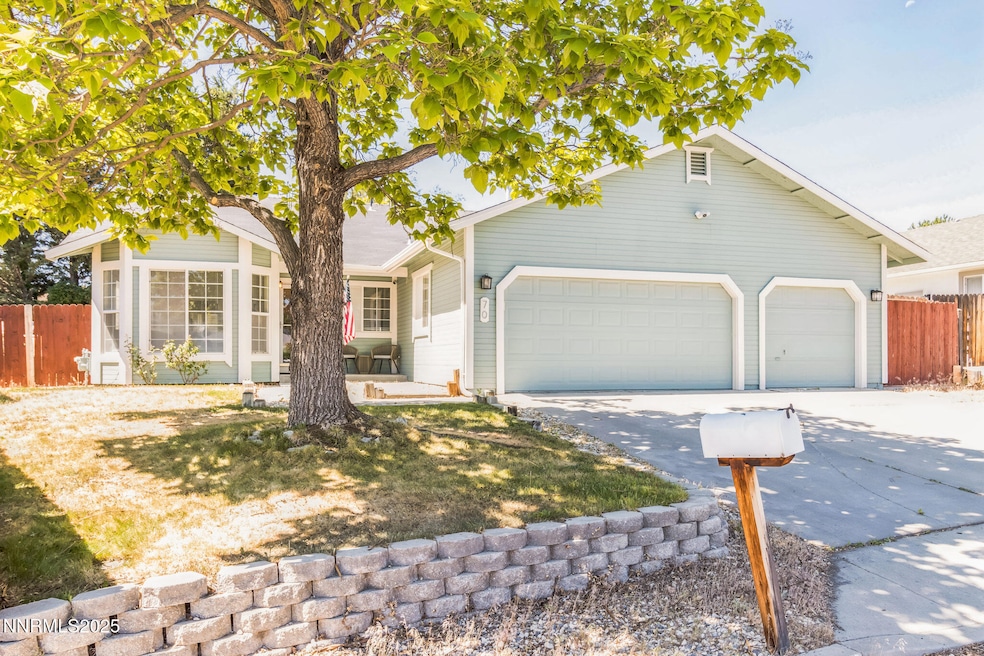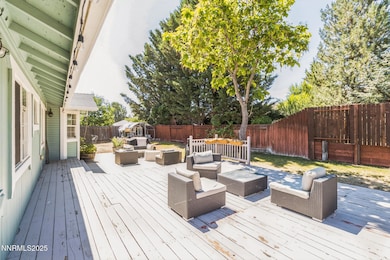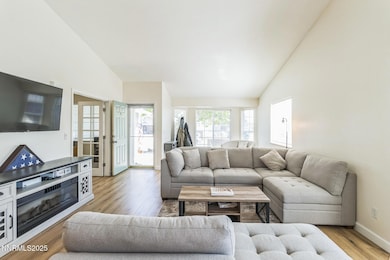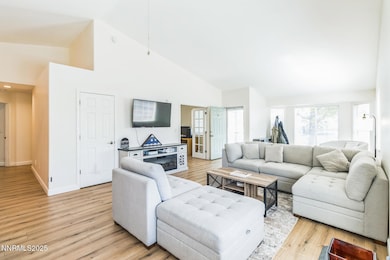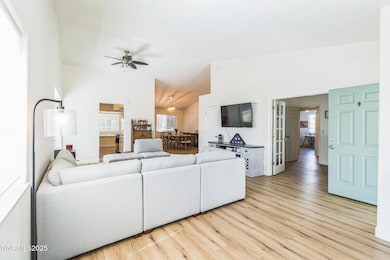
70 Blue Skies Ct Sparks, NV 89436
Sparks Galleria NeighborhoodEstimated payment $3,104/month
Highlights
- Hot Property
- Mountain View
- Vaulted Ceiling
- RV Access or Parking
- Deck
- Wood Flooring
About This Home
Welcome to this spacious and tastefully updated 4-bedroom home located in a quiet cul-de-sac in Sparks, NV. This move-in-ready property features fresh interior paint, brand-new luxury vinyl plank flooring throughout, and a modern new light fixture in the dining area. The beautifully remodeled kitchen showcases granite slab countertops, refurbished cabinetry, and matching stainless steel appliances—perfect for cooking and entertaining. The open floor plan provides comfort and flow, ideal for both daily living and hosting guests. Situated on a generous .21-acre lot, the backyard offers mature trees, a spacious yard, and a greenhouse equipped with power and water—great for gardening or outdoor hobbies. Additional upgrades include a newer roof layer, a pellet stove for cozy ambiance, and a tankless water heater for energy efficiency.
This home is ideally located just minutes from Kestrel Park and close to shopping centers, popular restaurants, schools, and churches—providing both convenience and a welcoming community atmosphere. Don't miss the chance to own this well-maintained home with RV access/parking, low property taxes, and no HOA in one of Sparks' most desirable neighborhoods!
Home Details
Home Type
- Single Family
Est. Annual Taxes
- $2,026
Year Built
- Built in 1995
Lot Details
- 9,148 Sq Ft Lot
- Cul-De-Sac
- Back Yard Fenced
- Landscaped
- Level Lot
- Front and Back Yard Sprinklers
- Sprinklers on Timer
- Property is zoned MDS4
Parking
- 3 Car Attached Garage
- Garage Door Opener
- RV Access or Parking
Home Design
- Shingle Roof
- Composition Roof
- Wood Siding
- Stick Built Home
Interior Spaces
- 1,778 Sq Ft Home
- 1-Story Property
- Central Vacuum
- Vaulted Ceiling
- Ceiling Fan
- Double Pane Windows
- Vinyl Clad Windows
- Drapes & Rods
- Blinds
- Great Room
- Living Room with Fireplace
- Mountain Views
- Crawl Space
- Attic Access Panel
Kitchen
- Breakfast Area or Nook
- Breakfast Bar
- Gas Oven
- Self-Cleaning Oven
- Gas Range
- Microwave
- Dishwasher
- Disposal
Flooring
- Wood
- Laminate
- Tile
- Luxury Vinyl Tile
Bedrooms and Bathrooms
- 4 Bedrooms
- 2 Full Bathrooms
- Dual Sinks
- Bathtub and Shower Combination in Primary Bathroom
Laundry
- Laundry Room
- Laundry Cabinets
- Washer and Electric Dryer Hookup
Home Security
- Smart Thermostat
- Carbon Monoxide Detectors
- Fire and Smoke Detector
Outdoor Features
- Deck
- Patio
- Rain Gutters
Schools
- Sepulveda Elementary School
- Sky Ranch Middle School
- Spanish Springs High School
Utilities
- Refrigerated Cooling System
- Forced Air Heating and Cooling System
- Heating System Uses Natural Gas
- Pellet Stove burns compressed wood to generate heat
- Underground Utilities
- Tankless Water Heater
- Gas Water Heater
- Internet Available
- Phone Available
- Cable TV Available
Community Details
- No Home Owners Association
- Spring Creek Cdp Community
- Spring Creek 2H Subdivision
- The community has rules related to covenants, conditions, and restrictions
Listing and Financial Details
- Home warranty included in the sale of the property
- Assessor Parcel Number 083-871-09
Map
Home Values in the Area
Average Home Value in this Area
Tax History
| Year | Tax Paid | Tax Assessment Tax Assessment Total Assessment is a certain percentage of the fair market value that is determined by local assessors to be the total taxable value of land and additions on the property. | Land | Improvement |
|---|---|---|---|---|
| 2025 | $2,026 | $87,941 | $31,465 | $56,476 |
| 2024 | $1,967 | $88,630 | $31,500 | $57,131 |
| 2023 | $1,967 | $85,087 | $30,800 | $54,287 |
| 2022 | $1,911 | $72,830 | $27,440 | $45,390 |
| 2021 | $1,856 | $65,618 | $20,300 | $45,318 |
| 2020 | $1,802 | $65,479 | $19,915 | $45,564 |
| 2019 | $1,755 | $62,575 | $18,410 | $44,165 |
| 2018 | $1,673 | $57,303 | $13,930 | $43,373 |
| 2017 | $1,607 | $55,640 | $12,075 | $43,565 |
| 2016 | $1,563 | $56,433 | $10,850 | $45,583 |
| 2015 | $1,565 | $55,256 | $9,625 | $45,631 |
| 2014 | $1,513 | $51,719 | $7,805 | $43,914 |
| 2013 | -- | $45,021 | $6,020 | $39,001 |
Property History
| Date | Event | Price | Change | Sq Ft Price |
|---|---|---|---|---|
| 06/20/2025 06/20/25 | For Sale | $529,000 | +4.2% | $298 / Sq Ft |
| 09/12/2023 09/12/23 | Sold | $507,500 | 0.0% | $285 / Sq Ft |
| 08/10/2023 08/10/23 | Pending | -- | -- | -- |
| 08/02/2023 08/02/23 | For Sale | $507,500 | +43.8% | $285 / Sq Ft |
| 01/31/2020 01/31/20 | Sold | $352,950 | +1.7% | $197 / Sq Ft |
| 01/07/2020 01/07/20 | Pending | -- | -- | -- |
| 12/17/2019 12/17/19 | Price Changed | $347,000 | -0.8% | $194 / Sq Ft |
| 12/10/2019 12/10/19 | For Sale | $349,900 | 0.0% | $196 / Sq Ft |
| 12/04/2019 12/04/19 | Pending | -- | -- | -- |
| 11/23/2019 11/23/19 | For Sale | $349,900 | 0.0% | $196 / Sq Ft |
| 11/09/2019 11/09/19 | Pending | -- | -- | -- |
| 10/30/2019 10/30/19 | Price Changed | $349,900 | -1.4% | $196 / Sq Ft |
| 10/04/2019 10/04/19 | For Sale | $355,000 | -- | $199 / Sq Ft |
Purchase History
| Date | Type | Sale Price | Title Company |
|---|---|---|---|
| Bargain Sale Deed | $507,500 | Landmark Title | |
| Bargain Sale Deed | $352,950 | First Centennial Reno | |
| Interfamily Deed Transfer | -- | First Amer Title Ins Co | |
| Bargain Sale Deed | -- | First American Title Ins C | |
| Interfamily Deed Transfer | -- | None Available | |
| Bargain Sale Deed | -- | None Available | |
| Bargain Sale Deed | $187,000 | Marquis Title | |
| Trustee Deed | $296,230 | Lsi Title Agency Inc | |
| Interfamily Deed Transfer | -- | None Available | |
| Interfamily Deed Transfer | -- | Stewart Title Of Northern Nv | |
| Bargain Sale Deed | $290,000 | Stewart Title Of Northern Nv | |
| Grant Deed | $148,500 | Stewart Title |
Mortgage History
| Date | Status | Loan Amount | Loan Type |
|---|---|---|---|
| Open | $380,625 | New Conventional | |
| Previous Owner | $346,556 | FHA | |
| Previous Owner | $264,000 | New Conventional | |
| Previous Owner | $197,500 | New Conventional | |
| Previous Owner | $198,341 | FHA | |
| Previous Owner | $183,220 | FHA | |
| Previous Owner | $275,500 | Purchase Money Mortgage | |
| Previous Owner | $263,300 | Unknown | |
| Previous Owner | $12,000 | Unknown | |
| Previous Owner | $139,650 | No Value Available |
About the Listing Agent

With 25 years of real estate experience, including 20 years in commercial property management, Anthony “Tony” Smith is a trusted Realtor® licensed in both California and Nevada. Specializing in luxury homes, first-time homebuyers, VA loans, investment properties, and vacation homes, Tony serves clients across the Lake Tahoe region and Northern Nevada, including Reno, Sparks, Carson City, Carson Valley, and surrounding areas.
Tony’s extensive background in commercial real estate has
Anthony's Other Listings
Source: Northern Nevada Regional MLS
MLS Number: 250051813
APN: 083-871-09
- 637 Donner Pass Ct
- 7100 Lindsey Ln
- 45 Stormy Ct
- 5619 Crescent Hill Way
- 6815 Sunkist Dr
- 5641 Bridger Peak Ct
- 6560 Pyramid Way Unit 52
- 6560 Pyramid Way Unit 35
- 585 Sonora Pass Ct
- 5264 Vidette Meadows Dr
- 6715 Canoe Hill Dr
- 801 Pinchot Pass Ct Unit 7
- 5737 Sonora Pass Dr
- 5725 Crooked Stick Way
- 7420 Lindsey Ln
- 580 Boulder Peak Ct
- 7395 Pah Rah Dr Unit 3B
- 989 Peach Blossom Way
- 939 Floral Ridge Way
- 958 Marble Hills Cir
