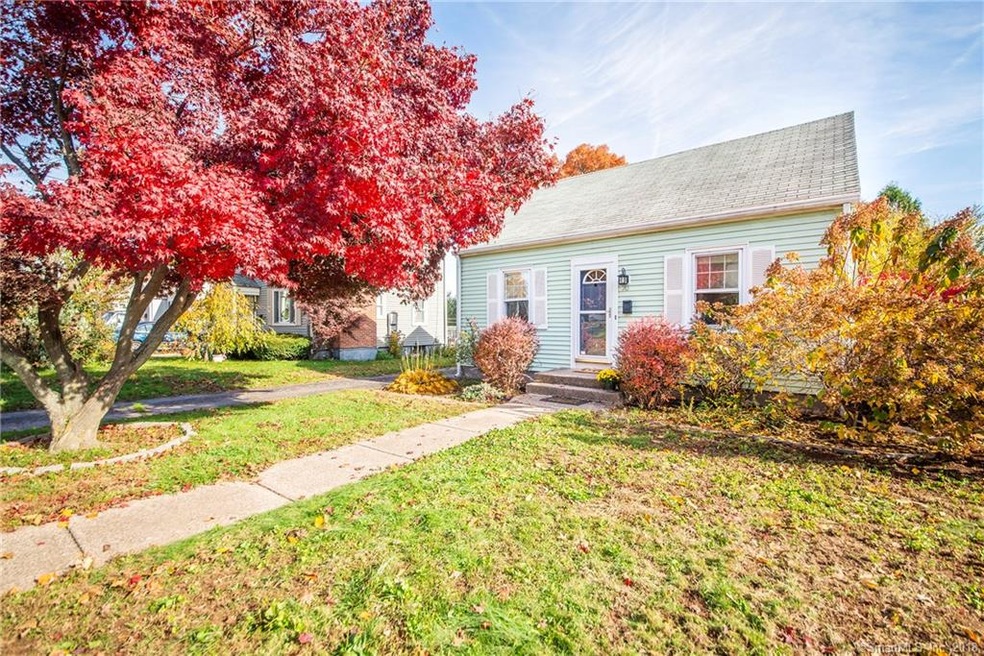
70 Buckland Rd Wethersfield, CT 06109
Highlights
- Cape Cod Architecture
- Attic
- Thermal Windows
- Deck
- No HOA
- Enclosed patio or porch
About This Home
As of December 2018Move right into this open concept Cape featuring 3 sunny bedrooms, hardwood floors and newer windows throughout, gas heating and attached garage! You will love the updated kitchen with breakfast bar, living room with ceiling fan, and large first floor bedroom. There are 2 more bedrooms upstairs and the laundry area is in the unfinished lower level which has great storage space and potential for a rec room. Plus there’s an enclosed 3-season porch, a large back deck, and a fully-fenced level backyard! Close to highway access, shops and restaurants. Don’t miss it!
Last Agent to Sell the Property
William Raveis Real Estate License #RES.0766631 Listed on: 11/04/2018

Home Details
Home Type
- Single Family
Est. Annual Taxes
- $4,837
Year Built
- Built in 1940
Lot Details
- 7,405 Sq Ft Lot
- Level Lot
Home Design
- Cape Cod Architecture
- Concrete Foundation
- Frame Construction
- Asphalt Shingled Roof
- Vinyl Siding
Interior Spaces
- 1,092 Sq Ft Home
- Thermal Windows
- Storage In Attic
Kitchen
- Electric Cooktop
- <<microwave>>
- Dishwasher
- Disposal
Bedrooms and Bathrooms
- 3 Bedrooms
- 1 Full Bathroom
Laundry
- Laundry on lower level
- Dryer
- Washer
Unfinished Basement
- Basement Fills Entire Space Under The House
- Basement Storage
Parking
- 1 Car Attached Garage
- Parking Deck
- Driveway
Outdoor Features
- Deck
- Enclosed patio or porch
Schools
- Charles Wright Elementary School
- Silas Deane Middle School
- Wethersfield High School
Utilities
- Hot Water Heating System
- Heating System Uses Natural Gas
- Hot Water Circulator
- Cable TV Available
Community Details
- No Home Owners Association
Ownership History
Purchase Details
Home Financials for this Owner
Home Financials are based on the most recent Mortgage that was taken out on this home.Purchase Details
Home Financials for this Owner
Home Financials are based on the most recent Mortgage that was taken out on this home.Purchase Details
Home Financials for this Owner
Home Financials are based on the most recent Mortgage that was taken out on this home.Similar Home in the area
Home Values in the Area
Average Home Value in this Area
Purchase History
| Date | Type | Sale Price | Title Company |
|---|---|---|---|
| Warranty Deed | $190,000 | -- | |
| Warranty Deed | $185,000 | -- | |
| Executors Deed | $146,450 | -- |
Mortgage History
| Date | Status | Loan Amount | Loan Type |
|---|---|---|---|
| Open | $175,000 | Purchase Money Mortgage | |
| Previous Owner | $172,660 | Purchase Money Mortgage | |
| Previous Owner | $13,600 | Stand Alone Second | |
| Previous Owner | $144,504 | FHA |
Property History
| Date | Event | Price | Change | Sq Ft Price |
|---|---|---|---|---|
| 12/14/2018 12/14/18 | Sold | $190,000 | -5.0% | $174 / Sq Ft |
| 11/08/2018 11/08/18 | Pending | -- | -- | -- |
| 11/04/2018 11/04/18 | For Sale | $199,900 | +12.3% | $183 / Sq Ft |
| 05/13/2016 05/13/16 | Sold | $178,000 | -1.1% | $163 / Sq Ft |
| 02/15/2016 02/15/16 | Pending | -- | -- | -- |
| 02/12/2016 02/12/16 | For Sale | $179,900 | -- | $165 / Sq Ft |
Tax History Compared to Growth
Tax History
| Year | Tax Paid | Tax Assessment Tax Assessment Total Assessment is a certain percentage of the fair market value that is determined by local assessors to be the total taxable value of land and additions on the property. | Land | Improvement |
|---|---|---|---|---|
| 2025 | $7,343 | $178,130 | $69,260 | $108,870 |
| 2024 | $5,501 | $127,290 | $64,400 | $62,890 |
| 2023 | $5,318 | $127,290 | $64,400 | $62,890 |
| 2022 | $5,229 | $127,290 | $64,400 | $62,890 |
| 2021 | $5,177 | $127,290 | $64,400 | $62,890 |
| 2020 | $5,196 | $127,700 | $64,400 | $63,300 |
| 2019 | $5,186 | $127,290 | $64,400 | $62,890 |
| 2018 | $4,837 | $118,600 | $58,500 | $60,100 |
| 2017 | $4,717 | $118,600 | $58,500 | $60,100 |
| 2016 | $4,532 | $117,600 | $58,500 | $59,100 |
| 2015 | $4,491 | $117,600 | $58,500 | $59,100 |
| 2014 | $4,321 | $117,600 | $58,500 | $59,100 |
Agents Affiliated with this Home
-
Suzanne Schumann

Seller's Agent in 2018
Suzanne Schumann
William Raveis Real Estate
(860) 778-6982
2 in this area
103 Total Sales
-
James Burnett

Buyer's Agent in 2018
James Burnett
Eagle Eye Realty PLLC
(860) 796-4158
2 in this area
46 Total Sales
-
T
Seller's Agent in 2016
Thomas Carbone
Century 21 Clemens Group
-
M
Buyer's Agent in 2016
Megan Gardiner
Kahan O'Neill Realty, LLC
Map
Source: SmartMLS
MLS Number: 170141451
APN: WETH-000168-000000-000095
- 11 Livingston St
- 345 Hartford Ave
- 219 Jordan Ln Unit 221
- 27 Judd Rd
- 205 Wolcott Hill Rd Unit 207
- 67 Nott St
- 180 Victoria Rd
- 190 Victoria Rd
- 913 Wethersfield Ave
- 15 Eaton St
- 41 Cromwell St
- 49 Holly Ln
- 55 Maxwell Dr
- 470 Nott St
- 839 Wethersfield Ave
- 74 Brussels Ave
- 64 Hanmer St
- 319 Main St
- 2 Kelley Ave
- 336 Main St
