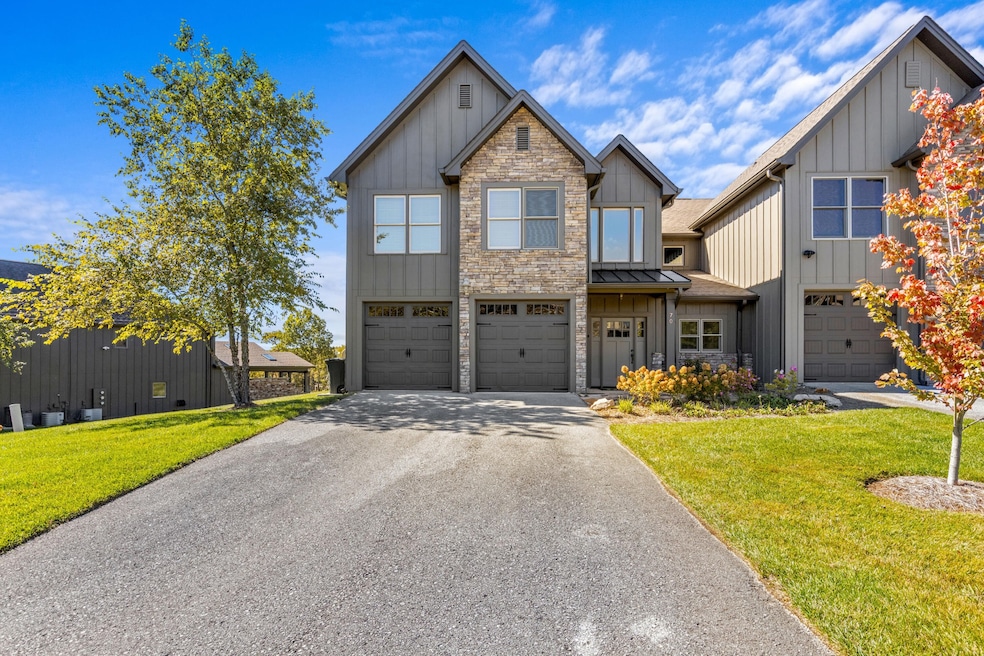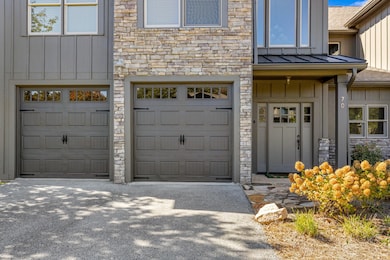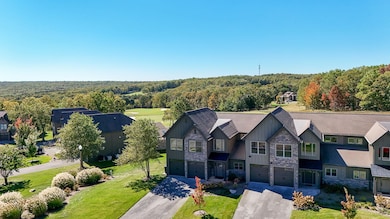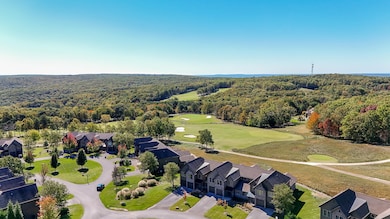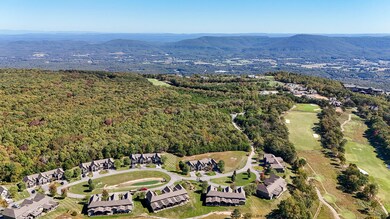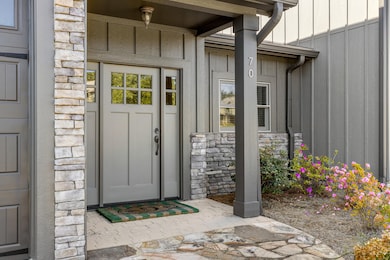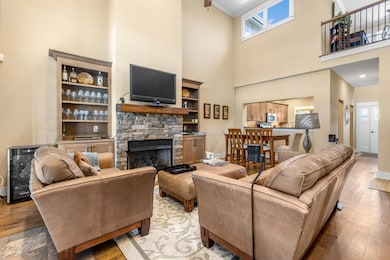Welcome to 70 Canyon Villa, a stunning Stone condo perfectly positioned along the golf course in the sought-after McLemore Resort on Lookout Mountain. Surrounded by breathtaking bluff views, this peaceful retreat offers the best of resort-style living with access to McLemore's award-winning golf courses, restaurants, shops, and luxurious spa amenities. It's truly a golf lover's dream, nestled in one of North Georgia's most picturesque destinations.
Step inside to find tall ceilings and a beautiful stone fireplace anchoring the spacious living room, which flows seamlessly into a dedicated dining area. The open layout continues with a generous kitchen featuring a buffet window overlooking the living room—ideal for entertaining or staying connected while cooking.
Upstairs, the primary suite offers a serene escape with trayed ceilings, a walk-in closet, dual vanities, a jetted tub, and a striking stone walk-in shower. A built-in makeup vanity with seating adds a touch of everyday luxury. The additional two bedrooms are equally spacious, each with its own ensuite bathroom to ensure comfort and privacy for family or guests.
Outdoors, enjoy a covered back deck overlooking the course, complete with a built-in grill and vaulted hardwood ceiling. This inviting space provides the perfect shaded spot to unwind after a round of golf or to take in the serene mountain air.
Living at McLemore Resort in Rising Fawn, Georgia, means more than just a home—it's a lifestyle. Residents enjoy access to world-class golf, fine dining, boutique shopping, and rejuvenating spa experiences, all surrounded by the natural beauty and tranquility of Lookout Mountain. 70 Canyon Villa combines luxury, leisure, and lifestyle in one incredible package.

